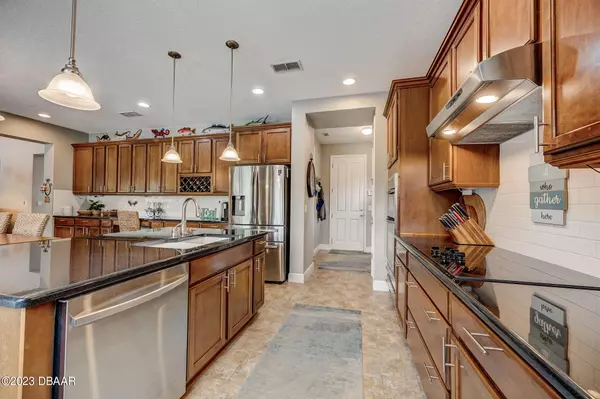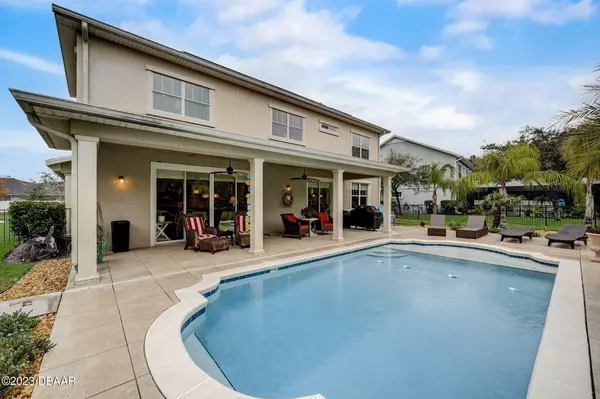$780,000
For more information regarding the value of a property, please contact us for a free consultation.
30 Dormer DR Ormond Beach, FL 32174
4 Beds
3 Baths
3,458 SqFt
Key Details
Sold Price $780,000
Property Type Single Family Home
Sub Type Single Family Residence
Listing Status Sold
Purchase Type For Sale
Square Footage 3,458 sqft
Price per Sqft $225
Subdivision Hunters Ridge
MLS Listing ID 1116330
Sold Date 04/29/24
Bedrooms 4
Full Baths 2
Half Baths 1
HOA Fees $236
Originating Board Daytona Beach Area Association of REALTORS®
Year Built 2008
Annual Tax Amount $2,474
Lot Size 9,147 Sqft
Lot Dimensions 0.21
Property Description
Welcome to luxury living in the prestigious Deer Creek Subdivision of Hunter's Ridge! Nestled on a premium wooded/lake front lot, this custom-built Martha Stewart Signature Home is a true masterpiece that seamlessly blends elegance and comfort. Boasting a brand-new roof adorned with whole house solar panels, this residence exemplifies modern sustainability while offering over 3400 sqft of living space.
As you approach the property, the grandeur of this large traditional home is immediately apparent, with a meticulously landscaped yard leading to the inviting entrance. The exterior showcases a timeless design, while the 3-car garage provides ample space for your vehicles and storage needs. Step inside, and you'll be greeted by a thoughtfully designed floor plan that caters to both grand entertaining and intimate gatherings. The main living spaces are adorned with high-quality finishes, including hardwood floors, and large windows that allow natural light to illuminate the interiors.
The heart of this home is the gourmet kitchen, featuring top-of-the-line appliances, granite countertops, and custom cabinetry. Whether you're hosting a lavish dinner party or preparing a casual meal, this kitchen is a chef's dream come true. Adjacent to the kitchen, the dining area and living room provide a seamless flow, creating the perfect ambiance for entertaining.
The master suite is a true retreat, offering a spacious haven with a spa-like en-suite bathroom and walk-in closets. Additional bedrooms provide flexibility for guests, family, or a home office, ensuring every need is met.
One of the most captivating features of this residence is the expansive outdoor space. The backyard oasis, with its premium wooded/lakefront setting, is an ideal backdrop for gatherings or simply enjoying the serene surroundings. Whether you're sipping coffee on the patio or hosting a summer barbecue, this space is sure to be the highlight of your home.
This Martha Stewart Signature Home is not only a testament to exquisite craftsmanship but also a model of energy efficiency with its brand-new roof fitted with solar panels, providing sustainable living for the environmentally conscious homeowner.
Seize the opportunity to own this remarkable property, meticulously maintained and recently appraised. Schedule your private tour today and experience the epitome of luxury living in the Deer Creek Subdivision of Hunter's Ridge.
Location
State FL
County Volusia
Community Hunters Ridge
Direction From Airport Rd go North on Herringbone Way to West on Dormer.
Interior
Interior Features Ceiling Fan(s)
Heating Central, Electric
Cooling Central Air
Exterior
Parking Features Additional Parking, Attached
Garage Spaces 3.0
Accessibility Common Area
Porch Rear Porch
Total Parking Spaces 3
Garage Yes
Building
Water Public
Structure Type Block,Concrete
New Construction No
Others
Senior Community No
Tax ID 4123-09-00-2550
Acceptable Financing FHA, VA Loan
Listing Terms FHA, VA Loan
Read Less
Want to know what your home might be worth? Contact us for a FREE valuation!

Our team is ready to help you sell your home for the highest possible price ASAP





