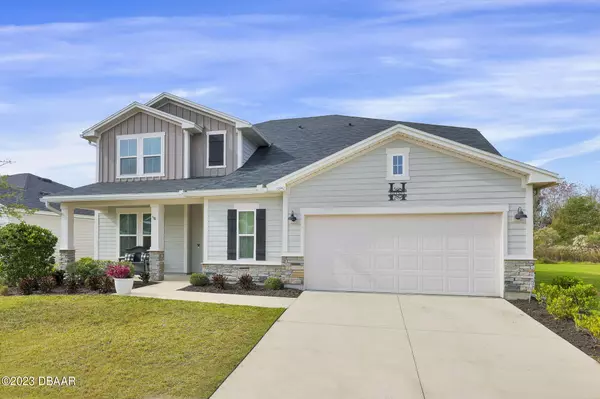$425,000
For more information regarding the value of a property, please contact us for a free consultation.
12062 Bridgehampton RD Jacksonville, FL 32218
3 Beds
3 Baths
2,738 SqFt
Key Details
Sold Price $425,000
Property Type Single Family Home
Sub Type Single Family Residence
Listing Status Sold
Purchase Type For Sale
Square Footage 2,738 sqft
Price per Sqft $155
Subdivision Not On The List
MLS Listing ID 1116747
Sold Date 02/16/24
Bedrooms 3
Full Baths 2
Half Baths 1
HOA Fees $63
Originating Board Daytona Beach Area Association of REALTORS®
Annual Tax Amount $3,913
Property Description
MOTIVATED, Seller says BRING ALL OFFERS!!! Welcome to the epitome of luxury living at Hampton West! Positioned on an exceptional premium lot, flanked by preserved greenery to the rear and community property to the north, this custom David Weekly Home effortlessly fuses sophistication and comfort. Offering a generous 2738 sqft of living space, this residence stands as a modern marvel of sustainability. Approaching the property, the majesty of the traditional home unfolds, with a meticulously landscaped yard guiding you to the warm entrance. The timeless exterior design and a 3-car garage cater to both aesthetics and practicality. Inside, a meticulously designed floor plan accommodates grand entertaining and intimate gatherings, boasting high-quality finishes like wood look plank tile, stylish built-ins, and expansive windows thatbathe the interiors in natural light. The gourmet kitchen, the heart of the home, boasts top-tier appliances, granite countertops, and custom 2-tone cabinetry. Featuring a double oven, it's a chef's haven for hosting dinner parties or preparing casual meals. The adjoining dining area and spacious family room create a seamless flow for entertaining. Additional amenities include a convenient mudroom, a separate formal living room currently serving as an office, and a den on the main level. The master suite stands as a true retreat, providing a spacious sanctuary with a spa-like en-suite bathroom and an exceptionally large walk-in closet. Additional bedrooms offer flexibility for guests, family, or a home office, ensuring every need is met. On the second floor, a sizable loft/media room/playroom adds versatility. Whether savoring coffee on the patio or hosting a summer barbecue, the outdoor space is bound to be the focal point. This home also offers an abundance of storage, both under stairs, an upstairs storage room and new 8x12 shed. While MLS information aims to be accurate, it cannot be guaranteed.
Location
State FL
County Duval
Community Not On The List
Direction Get on I-95 N from US-1 N Continue on I-95 N. Take I-295 N to FL-104 W/State Hwy 104 W/Dunn Ave in Jacksonville. Take exit 30 from I-295 N Slight left onto the ramp to State Hwy 104 W Follow FL-104 W/State Hwy 104 W/Dunn Ave and V C Johnson Rd to Bridgehampton Rd
Interior
Interior Features Ceiling Fan(s)
Heating Central, Heat Pump
Cooling Central Air
Exterior
Parking Features Attached
Garage Spaces 3.0
Total Parking Spaces 3
Garage Yes
Building
Water Public
Others
Senior Community No
Tax ID 020031-1550
Read Less
Want to know what your home might be worth? Contact us for a FREE valuation!

Our team is ready to help you sell your home for the highest possible price ASAP





