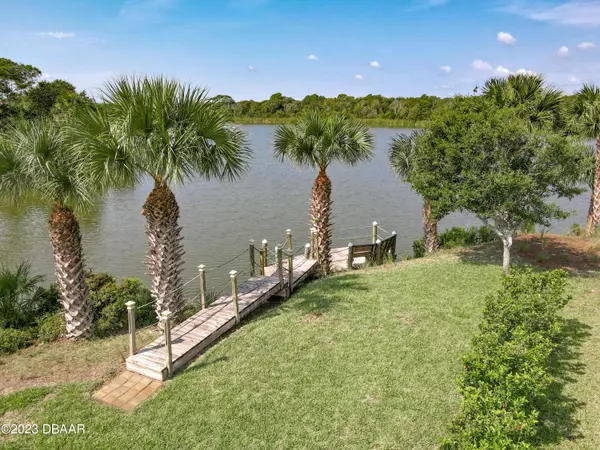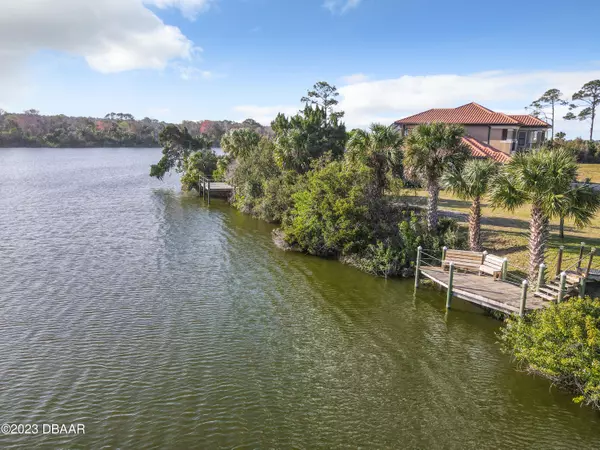$625,000
For more information regarding the value of a property, please contact us for a free consultation.
116 Heron DR Palm Coast, FL 32137
3 Beds
2 Baths
2,345 SqFt
Key Details
Sold Price $625,000
Property Type Single Family Home
Sub Type Single Family Residence
Listing Status Sold
Purchase Type For Sale
Square Footage 2,345 sqft
Price per Sqft $266
Subdivision Palm Coast Plantation
MLS Listing ID 1112838
Sold Date 04/24/24
Style Traditional
Bedrooms 3
Full Baths 2
HOA Fees $626
Originating Board Daytona Beach Area Association of REALTORS®
Year Built 2006
Annual Tax Amount $4,356
Lot Size 0.570 Acres
Lot Dimensions 0.57
Property Description
PALM COAST PLANTATION GATED COMMUNITY. GREAT NEW PRICE. SPECTACULAR VIEW. Large lot with a private dock to launch your pontoon, fishing boat or kayak . Plenty of room for future pool. Enjoy beautiful sunsets over the lake each evening. 3 bedroom 2 bath concrete block home with NEW ROOF November, 2022 Enter through an impressive foyer with beveled glass to an inviting open floor plan. Coffered ceilings in the great room, a cozy fireplace, built in shelving & disappearing triple sliders opening to breathtaking views of the lake. Triple & double tray ceilings, designer tile & wood flooring. The kitchen features plenty of cabinets, double pantries, granite counter tops, tiled backsplash, SS appliances, breakfast bar & breakfast nook con't..... that overlooks the extra-large screened lanai & lake. Utility sink and cabinets in Laundry . Master bedroom with double tray ceiling with views of lake . Master bath features double vanity and oversized shower with dual shower heads and corner bench seat .
Two secondary bedrooms with tub and full tile arched shower. Pull down attic stairs with large floored, standup attic space for storage .Walk out door from 2 car garage. Sprinkler system on well.
Seinna Model concrete block home built by Howell Homes.
Beveled glass door entry with 2 sidelights and transom. Mosaic tile inlay in entry floor. Triple trey 14' ceiling in entry, dining room and family room with trim. Arched accents with columns. Tile and Hardwood floors throughout. Arched doorways throughout 8-foot doors with added top trim. Kitchen with upgraded cabinets, over and under cabinet lighting and decorative rope trim. Five pullout drawers in lower cabinets. Stainless Steel Appliances, Breakfast single trey ceiling with trim, double sliding door and wall of windows overlooking backyard and Emerald Lake view. Electric motorboats allowed fishing kayaks. Large lot with room for a pool. Two secondary bedrooms with tub and full tile arched shower. Pull down attic stairs with large floored, standup attic space for storage. Walk out door from garage. Sprinkler system on well. Seinna Model concrete block home built by Howell Homes.
Beveled glass door entry with 2 sidelights and transom. Mosaic tile inlay in entry floor. Triple trey 14' ceiling in entry, dining room and family room with trim. Arched accents with columns. Tile and Hardwood floors throughout. Arched doorways throughout 8-foot doors with added top trim. Kitchen with upgraded cabinets, over and under cabinet lighting and decorative rope trim. Five pullout drawers in lower cabinets. Stainless Steel Appliances, Breakfast single trey ceiling with trim, double sliding door and wall of windows overlooking backyard and Emerald Lake view. Electric motorboats allowed fishing kayaks. Large lot with room for a pool. Two secondary bedrooms with tub and full tile arched shower. Pull down attic stairs with large floored, standup attic space for storage. Walk out door from garage. Sprinkler system on well. Palm Coast Plantation Community is described as
"Living in Harmony with Nature"
There are many enjoyable amenities in our community, including:
" Clubhouse with spacious areas for socials, club gatherings and other events, gym, and game room
" Beautiful pool and spa located on Emerald Lake
" Recently renovated children's playground area
" Tennis and pickleball courts, shuffleboard, and bocce ball
" Spacious community pier on the Intracoastal for fishing/enjoying the view; picnic tables and kayak launch add to the fun
" Boat launch to access Emerald Lake, and walking trail around Little Emerald Lake
A morning or evening walk or bike ride is a great way to explore and meet neighbors we are an active community! Catch a glimpse of wildlife such as herons, egrets, and the occasional bald eagle. Because of our natural preserves, you will spot deer as well.
And then theres all that Palm Coast and beyond has to offer: beautiful ocean beaches within a short drive, the fun town of Flagler Beach with restaurants and shops, scenic A1A highway, Daytona to the south, Marineland and historic St. Augustine to the north with plenty of parks in either direction.
If you have a boat or RV, you may arrange for a space in either of the outdoor storage facilities a nearby ramp at Herschel King Park makes it convenient to put your boat in the lake.
Location
State FL
County Flagler
Community Palm Coast Plantation
Direction From Exit I95N take Exit HWY 100E /Moody Blvd, Left onto Colbert Lane, R onto Plantation Blvd, L onto Emerald Lake Dr,
Interior
Interior Features Breakfast Nook, Ceiling Fan(s), Split Bedrooms
Heating Central, Electric
Cooling Central Air
Fireplaces Type Other
Fireplace Yes
Exterior
Exterior Feature Dock, Tennis Court(s)
Garage Spaces 2.0
Amenities Available Clubhouse, Pickleball, Tennis Court(s)
Waterfront Yes
Waterfront Description Lake Front,Pond
Roof Type Shingle
Accessibility Common Area
Porch Deck, Patio, Rear Porch, Screened
Total Parking Spaces 2
Garage Yes
Building
Water Public
Architectural Style Traditional
Structure Type Block,Concrete,Stucco
Others
Senior Community No
Tax ID 27-11-31-4893-00000-0520
Read Less
Want to know what your home might be worth? Contact us for a FREE valuation!

Our team is ready to help you sell your home for the highest possible price ASAP






