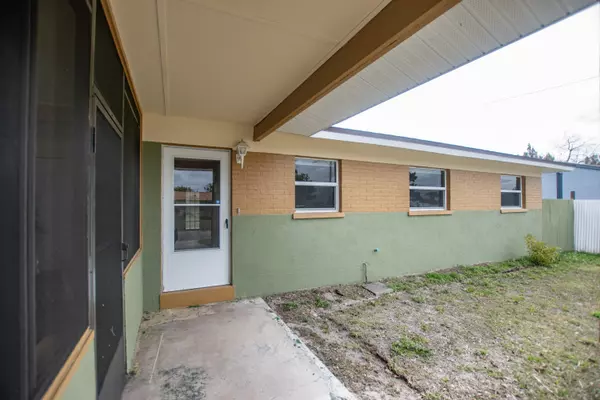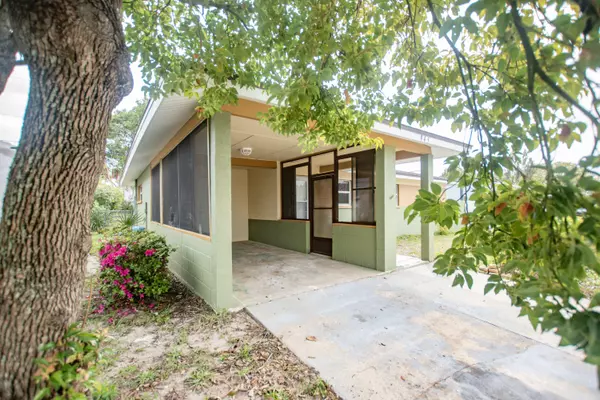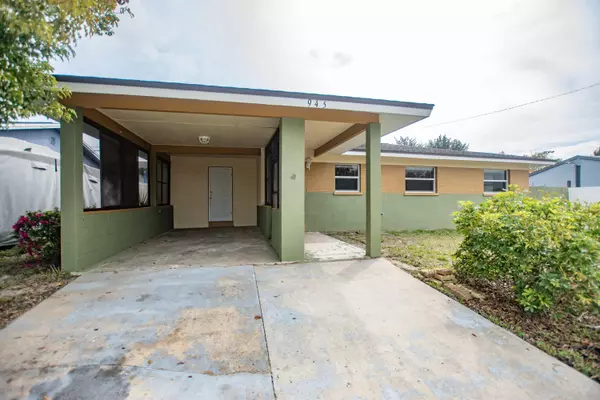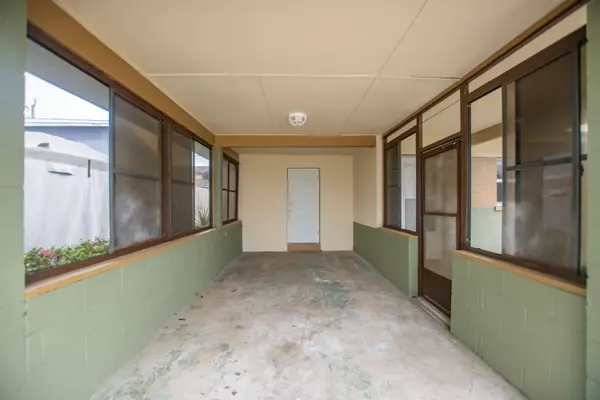$255,000
For more information regarding the value of a property, please contact us for a free consultation.
945 Alford ST Titusville, FL 32796
3 Beds
2 Baths
1,066 SqFt
Key Details
Sold Price $255,000
Property Type Single Family Home
Sub Type Single Family Residence
Listing Status Sold
Purchase Type For Sale
Square Footage 1,066 sqft
Price per Sqft $239
Subdivision Southern Comfort Ests Sec 2
MLS Listing ID 1006948
Sold Date 05/08/24
Bedrooms 3
Full Baths 2
HOA Y/N No
Total Fin. Sqft 1066
Originating Board Space Coast MLS (Space Coast Association of REALTORS®)
Year Built 1964
Annual Tax Amount $2,588
Tax Year 2023
Lot Size 6,098 Sqft
Acres 0.14
Property Description
This tastefully renovated, mid-century block home is now available. Renovations include NEW ceramic tile in the kitchen, indoor laundry room & both bathrooms. NEW laminate flooring through main house & bedrooms. In the kitchen: Wood cabinets, SS appliances (NEW dishwasher, NEW fridge w/icemaker), extra counter space & cabinets at the eat-in bar. Kitchen overlooks the large living and dining spaces which spill through the French doors onto the screened back patio. The city water flows through the NEW tankless water heater, PEX supply lines & PVC waste lines back to the city sewer (no cast-iron). Windows are all NEW double pane vinyl and your NEW blinds have already been installed. Both baths were gutted and restored w/ beautiful surround tile, NEW tub in guest bath, vanities, lighting etc. Large carport, architectural shingle roof, fenced yard and fresh paint. BONUS: Pick your own kitchen counters. Owner offering $2000 credit at closing with full listing price offer.
Location
State FL
County Brevard
Area 105 - Titusville W I95 S 46
Direction From I-95/Garden Street, head west on garden street, north on N Carpenter, East on Alachua, North on Alford. Home is on the right.
Interior
Interior Features Ceiling Fan(s), Eat-in Kitchen, Primary Bathroom - Shower No Tub
Heating Central, Electric
Cooling Central Air, Electric
Flooring Laminate, Tile
Furnishings Unfurnished
Appliance Dishwasher, Disposal, Electric Oven, Electric Range, Electric Water Heater, Ice Maker, Instant Hot Water, Plumbed For Ice Maker, Refrigerator, Tankless Water Heater
Laundry Electric Dryer Hookup, In Unit, Lower Level, Washer Hookup
Exterior
Exterior Feature ExteriorFeatures
Parking Features Attached Carport, Carport, Off Street, On Street
Carport Spaces 1
Fence Back Yard, Chain Link, Privacy, Wood
Pool None
Utilities Available Cable Available, Electricity Connected, Sewer Connected, Water Connected
Roof Type Shingle
Present Use Residential,Single Family
Street Surface Asphalt
Porch Covered, Patio, Rear Porch, Screened
Road Frontage City Street
Garage No
Building
Lot Description Other
Faces West
Story 1
Sewer Public Sewer
Water Public
Level or Stories One
New Construction No
Schools
Elementary Schools Oak Park
High Schools Astronaut
Others
Senior Community No
Tax ID 21-35-31-26-00006.0-0008.00
Security Features Smoke Detector(s)
Acceptable Financing Cash, Conventional, FHA, VA Loan
Listing Terms Cash, Conventional, FHA, VA Loan
Special Listing Condition Standard
Read Less
Want to know what your home might be worth? Contact us for a FREE valuation!

Our team is ready to help you sell your home for the highest possible price ASAP

Bought with Real Broker LLC






