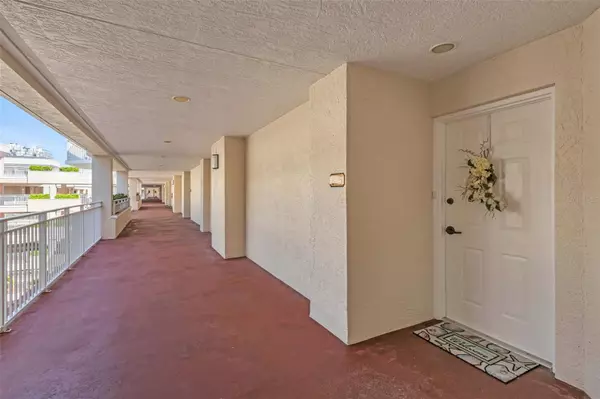$245,000
For more information regarding the value of a property, please contact us for a free consultation.
3730 CADBURY CIR #825 Venice, FL 34293
2 Beds
2 Baths
1,379 SqFt
Key Details
Sold Price $245,000
Property Type Condo
Sub Type Condominium
Listing Status Sold
Purchase Type For Sale
Square Footage 1,379 sqft
Price per Sqft $177
Subdivision Woodmere At Jacaranda
MLS Listing ID T3498743
Sold Date 05/07/24
Bedrooms 2
Full Baths 2
Construction Status Inspections
HOA Fees $948/mo
HOA Y/N Yes
Originating Board Stellar MLS
Year Built 2001
Annual Tax Amount $1,461
Lot Size 24.180 Acres
Acres 24.18
Property Description
Located in Venice, Jacaranda Trace is a luxury 55+ community offering an active social environment on over 30 acres of landscaped grounds, including a wildlife sanctuary and pond. The Whittier Manor building features an interior atrium, community areas, 24-hour security, on-site management, a library, and a games room. This pristine two-bedroom condo boasts Pergo flooring, updated ceiling fans, panoramic city views from two screened lanais, a kitchen with new granite counters and stainless appliances, and plenty of storage. The master suite includes a walk-in closet and spacious bath. HOA fees cover water, sewer, cable, pest control, trash, and biannual HVAC maintenance. Optional club membership offers additional amenities like a fitness room, pool, concierge service, and dining. The property is conveniently located near shopping, dining, downtown Venice, and various recreational and cultural centers. Don't miss this opportunity to own a stunning condo on Florida's Gulf Coast.
Location
State FL
County Sarasota
Community Woodmere At Jacaranda
Zoning RMF2
Interior
Interior Features Ceiling Fans(s), Stone Counters, Thermostat, Walk-In Closet(s), Window Treatments
Heating Central, Electric
Cooling Central Air
Flooring Carpet, Ceramic Tile, Other
Fireplace false
Appliance Dishwasher, Disposal, Dryer, Electric Water Heater, Microwave, Range, Refrigerator, Washer
Laundry Inside
Exterior
Exterior Feature Balcony, Lighting, Sidewalk, Sliding Doors
Garage Spaces 1.0
Community Features Buyer Approval Required, Deed Restrictions, Gated Community - No Guard, No Truck/RV/Motorcycle Parking, Sidewalks
Utilities Available Cable Connected, Electricity Connected, Sewer Connected, Water Connected
Waterfront false
Roof Type Other
Attached Garage true
Garage true
Private Pool No
Building
Story 1
Entry Level One
Foundation Slab
Sewer Public Sewer
Water Public
Structure Type Block,Stucco
New Construction false
Construction Status Inspections
Others
Pets Allowed No
HOA Fee Include Cable TV,Escrow Reserves Fund,Maintenance Structure,Maintenance Grounds,Management,Pest Control,Security,Sewer,Trash,Water
Senior Community Yes
Ownership Fee Simple
Monthly Total Fees $948
Acceptable Financing Cash, Conventional, FHA, VA Loan
Membership Fee Required Required
Listing Terms Cash, Conventional, FHA, VA Loan
Special Listing Condition None
Read Less
Want to know what your home might be worth? Contact us for a FREE valuation!

Our team is ready to help you sell your home for the highest possible price ASAP

© 2024 My Florida Regional MLS DBA Stellar MLS. All Rights Reserved.
Bought with PREFERRED SHORE






