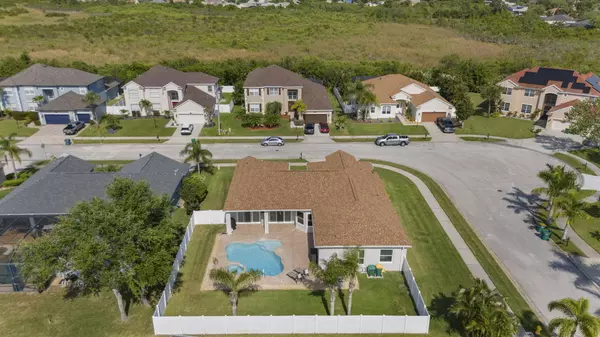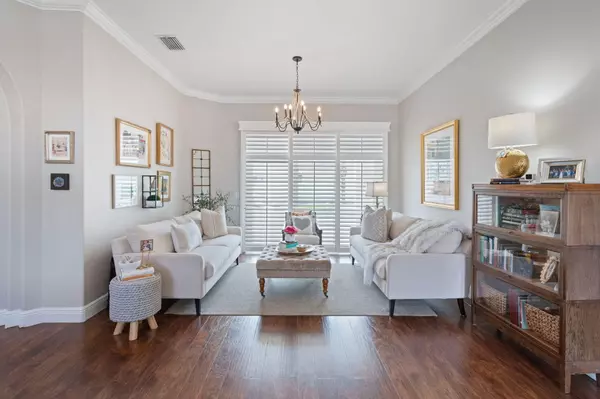$674,900
For more information regarding the value of a property, please contact us for a free consultation.
3417 Peninsula CIR Melbourne, FL 32940
4 Beds
3 Baths
2,417 SqFt
Key Details
Sold Price $674,900
Property Type Single Family Home
Sub Type Single Family Residence
Listing Status Sold
Purchase Type For Sale
Square Footage 2,417 sqft
Price per Sqft $279
Subdivision Grand Haven Phase 6 A Replat Of Tract 1 Grand Ha
MLS Listing ID 1009779
Sold Date 05/06/24
Bedrooms 4
Full Baths 3
HOA Fees $44/ann
HOA Y/N Yes
Total Fin. Sqft 2417
Originating Board Space Coast MLS (Space Coast Association of REALTORS®)
Year Built 2004
Annual Tax Amount $4,750
Tax Year 2023
Lot Size 0.260 Acres
Acres 0.26
Property Description
Welcome to your dream POOL home! With a NEW ROOF in Dec. 2023, impact rated windows and the exterior freshly painted, this immaculate well maintained home is ready for new owners. As an added bonus, the backyard is already fenced for your 4 legged family members.
This is THE PERFECT floor plan. With 4BD PLUS 3BA, there's space for everyone. The split floor plan with a guest suite in the opposite back corner, is the perfect set up. You'll also find tons of storage space having a 3 car garage.
This beautiful home boasts a plethora of upgrades such as no carpet, plantation shutters, and select Bosch appliances, among many others.
Conveniently located near I-95, commuting is a breeze, granting you easy access to all the amenities and attractions that the surrounding area has to offer. From shopping and dining to parks and entertainment, everything you need is just minutes away.
Location
State FL
County Brevard
Area 320 - Pineda/Lake Washington
Direction Traveling east on Pineda, take a right onto Peninsula Cir. Home will be on the right.
Interior
Interior Features Breakfast Nook, Ceiling Fan(s), Eat-in Kitchen, Guest Suite, His and Hers Closets, Open Floorplan, Pantry, Split Bedrooms, Walk-In Closet(s)
Heating Central
Cooling Central Air
Flooring Laminate, Tile
Furnishings Unfurnished
Appliance Dishwasher, Disposal, Electric Range, Microwave, Refrigerator
Exterior
Exterior Feature ExteriorFeatures
Parking Features Attached, Garage
Garage Spaces 3.0
Fence Back Yard, Fenced, Full, Privacy, Vinyl
Pool Gas Heat, In Ground, Private
Utilities Available Cable Available, Electricity Available, Electricity Connected, Natural Gas Available, Natural Gas Connected, Sewer Available, Sewer Connected, Water Connected
Present Use Residential,Single Family
Porch Patio
Garage Yes
Building
Lot Description Corner Lot, Sprinklers In Front, Sprinklers In Rear
Faces East
Story 1
Sewer Public Sewer
Water Public
Level or Stories One
New Construction No
Schools
Elementary Schools Longleaf
High Schools Viera
Others
HOA Name Grand Haven Master Association
Senior Community No
Tax ID 26-36-25-25-0000f.0-0006.00
Acceptable Financing Cash, Conventional, FHA, VA Loan
Listing Terms Cash, Conventional, FHA, VA Loan
Special Listing Condition Homestead, Standard
Read Less
Want to know what your home might be worth? Contact us for a FREE valuation!

Our team is ready to help you sell your home for the highest possible price ASAP

Bought with HomeSmart Coastal Realty





