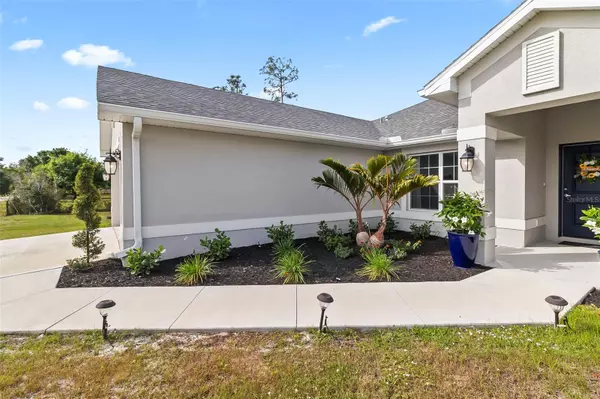$665,000
For more information regarding the value of a property, please contact us for a free consultation.
6620 PINEWOOD LN Punta Gorda, FL 33982
4 Beds
2 Baths
2,574 SqFt
Key Details
Sold Price $665,000
Property Type Single Family Home
Sub Type Single Family Residence
Listing Status Sold
Purchase Type For Sale
Square Footage 2,574 sqft
Price per Sqft $258
Subdivision Town Estates
MLS Listing ID C7487432
Sold Date 05/06/24
Bedrooms 4
Full Baths 2
Construction Status Inspections
HOA Y/N No
Originating Board Stellar MLS
Year Built 2022
Annual Tax Amount $7,767
Lot Size 2.400 Acres
Acres 2.4
Property Description
Welcome to this expansive residence constructed in 2022, nestled within the esteemed Town Estates and situated in an X flood zone. Raising a family, need space? Spanning 2557 square feet, this home offers an array of features including walk-in closets, stainless steel appliances, cathedral ceilings, and a split floor plan. With four bedrooms, two baths, and a two-car garage, this property exudes comfort and space. Embrace the serene ambiance of rural living on 2.40 acres, where opportunities abound for farming, horseback riding, and exploring on four-wheelers. Revel in the tranquility of nature while still being conveniently located just 12 minutes away from the stunning Charlotte Harbor and the historic downtown area of Punta Gorda. Eligible for a USDA Loan, this home offers both comfort and accessibility amidst the laid-back charm of country living.
Home is currently powered by solar, average electric bill is only $50/month. solar - can be transferred.
Location
State FL
County Charlotte
Community Town Estates
Zoning RE1
Interior
Interior Features Cathedral Ceiling(s), Ceiling Fans(s), High Ceilings, Kitchen/Family Room Combo, Living Room/Dining Room Combo, Open Floorplan, Split Bedroom, Thermostat, Vaulted Ceiling(s)
Heating Central, Electric
Cooling Central Air
Flooring Carpet, Tile
Fireplace false
Appliance Dishwasher, Disposal, Dryer, Microwave, Range, Refrigerator, Washer
Laundry Inside
Exterior
Exterior Feature Hurricane Shutters
Garage Spaces 2.0
Utilities Available BB/HS Internet Available, Cable Available, Electricity Connected
Roof Type Shingle
Attached Garage true
Garage true
Private Pool No
Building
Story 1
Entry Level One
Foundation Slab
Lot Size Range 2 to less than 5
Sewer Septic Tank
Water Well
Structure Type Block,Stucco
New Construction false
Construction Status Inspections
Others
Senior Community No
Ownership Fee Simple
Special Listing Condition None
Read Less
Want to know what your home might be worth? Contact us for a FREE valuation!

Our team is ready to help you sell your home for the highest possible price ASAP

© 2024 My Florida Regional MLS DBA Stellar MLS. All Rights Reserved.
Bought with STELLAR NON-MEMBER OFFICE






