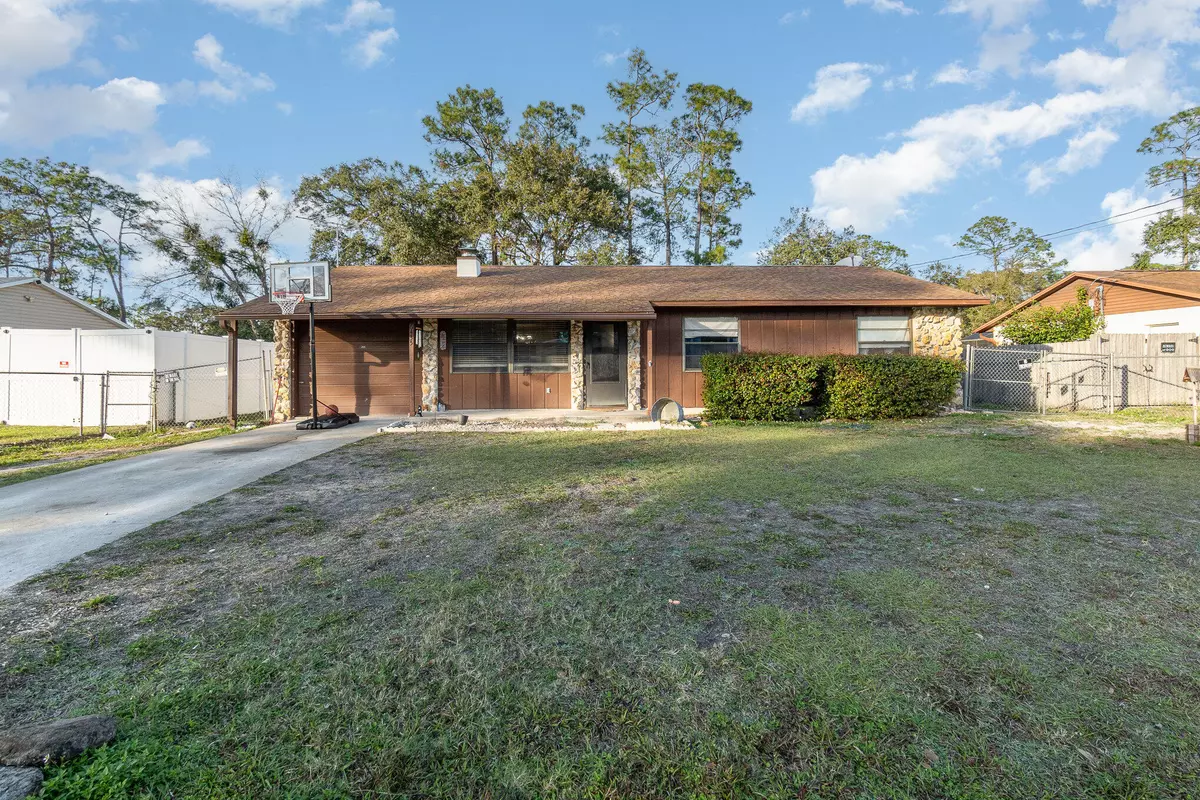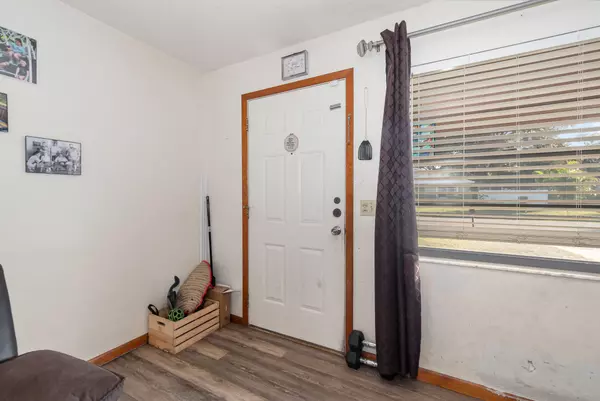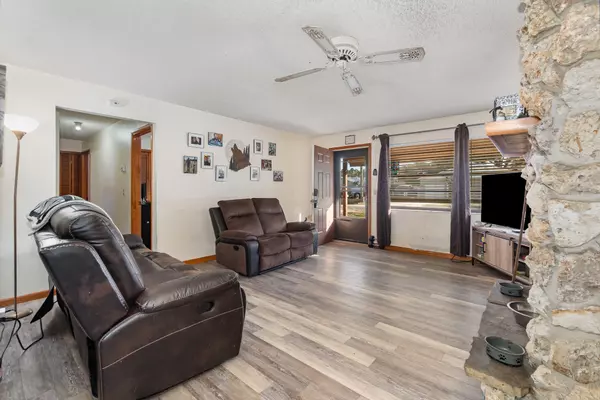$287,000
For more information regarding the value of a property, please contact us for a free consultation.
6435 Eve ST St. Cloud, FL 34771
3 Beds
2 Baths
1,300 SqFt
Key Details
Sold Price $287,000
Property Type Single Family Home
Sub Type Single Family Residence
Listing Status Sold
Purchase Type For Sale
Square Footage 1,300 sqft
Price per Sqft $220
MLS Listing ID 1001227
Sold Date 05/03/24
Bedrooms 3
Full Baths 2
HOA Y/N No
Total Fin. Sqft 1300
Originating Board Space Coast MLS (Space Coast Association of REALTORS®)
Year Built 1983
Annual Tax Amount $2,425
Tax Year 2022
Lot Size 8,712 Sqft
Acres 0.2
Lot Dimensions 75.0 ft x 117.0 ft
Property Description
Welcome to your new home in Saint Cloud, FL - where style and comfort converge! This 3-bed, 2-bath gem boasts a wood-burning stone fireplace that mirrors the exterior charm. Step inside to luxury vinyl flooring throughout, creating a seamless and stylish look. The bathrooms, adorned with beautiful tiling, feature new toilets and vanities installed in 2021. Indulge in the fully remodeled master ensuite, providing a retreat within your home. The laundry room is spacious and has a storage closet.
Outside, enjoy the privacy of a fully fenced yard, creating a secure haven for relaxation and play. A large storage shed in the back adds convenience for all your storage needs. This Saint Cloud residence is ready for its new owner. Whether you're gathering by the fireplace, or savoring the private outdoor space, every aspect of this home is crafted for a lifestyle of comfort and ease. Don't miss the opportunity to make it your own!
Location
State FL
County Osceola
Area 903 - Osceola
Direction Take the Florida Turnpike 192 Follow US-192 E/US-441 S and Nova Rd to Eve St Use the left 2 lanes to turn left onto US-192 E/US-441 S Use the right lane to stay on US-192 E/US-441 S Turn left onto Nova Rd Turn left onto Eden Dr Turn right onto Eve St Destination will be on the left
Interior
Interior Features Primary Bathroom - Shower No Tub, Walk-In Closet(s)
Heating Central
Cooling Central Air
Flooring Tile, Vinyl
Fireplaces Type Wood Burning
Furnishings Unfurnished
Fireplace Yes
Appliance Dishwasher, Electric Range, Electric Water Heater, Refrigerator, Water Softener Owned
Laundry Electric Dryer Hookup, Gas Dryer Hookup
Exterior
Exterior Feature ExteriorFeatures
Parking Features Attached, Garage
Garage Spaces 1.0
Fence Chain Link, Fenced, Vinyl, Wood
Pool None
Utilities Available Electricity Connected, Sewer Connected, Water Connected
Present Use Other
Street Surface Asphalt
Porch Porch, Screened
Garage Yes
Building
Lot Description Other
Faces South
Story 1
Sewer Septic Tank
Water Well
New Construction No
Others
Senior Community No
Tax ID 26 25 31 4410 000e 0100
Acceptable Financing Cash, Conventional, FHA, VA Loan
Listing Terms Cash, Conventional, FHA, VA Loan
Special Listing Condition Standard
Read Less
Want to know what your home might be worth? Contact us for a FREE valuation!

Our team is ready to help you sell your home for the highest possible price ASAP

Bought with Non-MLS or Out of Area





