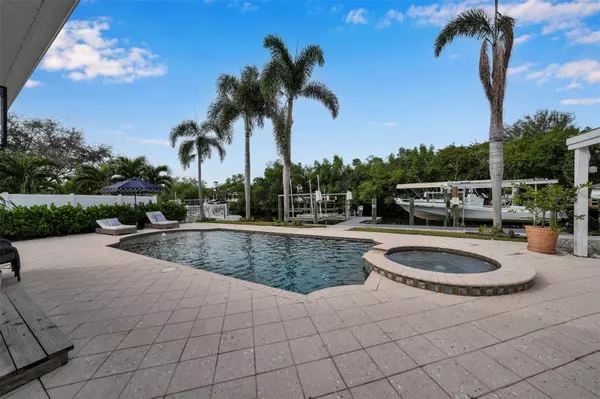$1,040,000
For more information regarding the value of a property, please contact us for a free consultation.
769 45TH AVE NE St Petersburg, FL 33703
3 Beds
3 Baths
1,656 SqFt
Key Details
Sold Price $1,040,000
Property Type Single Family Home
Sub Type Single Family Residence
Listing Status Sold
Purchase Type For Sale
Square Footage 1,656 sqft
Price per Sqft $628
Subdivision Crisp Manor 1St Add
MLS Listing ID U8218282
Sold Date 05/03/24
Bedrooms 3
Full Baths 2
Half Baths 1
Construction Status Appraisal,Financing,Inspections
HOA Y/N No
Originating Board Stellar MLS
Year Built 1964
Annual Tax Amount $6,414
Lot Size 8,712 Sqft
Acres 0.2
Lot Dimensions 75x115
Property Description
Waterfront living meets sheer excellence in this charming home nestled in the coveted North East Park neighborhood of St. Petersburg. Offering a host of attractive features and boasting a picturesque waterfront location. This property is an excellent opportunity for those seeking the quintessential Florida lifestyle. The home was extensively remodeled in 2019, ensuring modern amenities and a fresh, contemporary aesthetic. A beautifully paved front porch welcomes you and provides an inviting space for relaxation and social gatherings. You will be swoon the minute you walk through the Dutch front door. Upon entering, your eyes will be drawn to the heart of the home, the kitchen, exuding natural stone quartzite countertops, custom designed island with seating for five, dry bar with wine chillers, stainless steel appliances including an induction stove, and gorgeous lighting fixtures and finishes. Spacious family room with custom built ins, formal dining room with wood burning fireplace, and split bedroom layout for privacy. The home is an entertainer's dream with its open concept layout and beautiful backyard oasis overlooking a canal and mangroves across from Placido Bayou's prestigious million-dollar homes. The backyard is a haven for outdoor enthusiasts, complete with a luxurious heated pool and spa, custom gazebo, space for fishing, kayaking, entertaining, or simply enjoying a morning coffee with a water view. Beyond the tropical landscaping of the backyard are not one, but two boat lifts. Installed in 2020 is a 10,000 lb boat lift and seawall with dock pilings wrapped in 2019, and an additional 7000 lb boat lift. This exceptional property combines the best of Florida living with modern comfort and style. Don't miss the opportunity to make this delightful waterfront retreat your own. Contact us today for more information and to schedule a showing. Here's your chance to own a piece of paradise!
Additional updated features that set this luxury home apart from others are custom window treatments, new hurricane code windows & sliders [2019], new electric air conditioning [2019], reclaimed sprinkler system and inactive well, new plumbing [2019], new shingle roof [2019], new tankless water heater [2023], and new outdoor lighting [2023].
Location
State FL
County Pinellas
Community Crisp Manor 1St Add
Direction NE
Rooms
Other Rooms Family Room, Formal Dining Room Separate, Inside Utility
Interior
Interior Features Built-in Features, Ceiling Fans(s), Dry Bar, Eat-in Kitchen, Open Floorplan, Solid Surface Counters, Solid Wood Cabinets, Split Bedroom, Stone Counters, Thermostat, Window Treatments
Heating Central
Cooling Central Air
Flooring Luxury Vinyl
Fireplaces Type Wood Burning
Furnishings Unfurnished
Fireplace true
Appliance Dishwasher, Disposal, Microwave, Range, Refrigerator, Tankless Water Heater, Wine Refrigerator
Laundry Inside
Exterior
Exterior Feature Irrigation System, Sliding Doors
Parking Features Driveway
Garage Spaces 2.0
Fence Vinyl
Pool Gunite, Heated, In Ground, Salt Water
Utilities Available Cable Available, Electricity Connected, Propane
Waterfront Description Canal - Saltwater
View Y/N 1
Water Access 1
Water Access Desc Canal - Saltwater
View Water
Roof Type Shingle
Porch Covered, Front Porch, Rear Porch, Screened
Attached Garage true
Garage true
Private Pool Yes
Building
Lot Description Flood Insurance Required, FloodZone, City Limits, Landscaped, Paved
Story 1
Entry Level One
Foundation Slab
Lot Size Range 0 to less than 1/4
Sewer Public Sewer
Water Public
Architectural Style Ranch
Structure Type Block,Stucco
New Construction false
Construction Status Appraisal,Financing,Inspections
Others
Senior Community No
Ownership Fee Simple
Acceptable Financing Cash, Conventional, FHA, VA Loan
Listing Terms Cash, Conventional, FHA, VA Loan
Special Listing Condition None
Read Less
Want to know what your home might be worth? Contact us for a FREE valuation!

Our team is ready to help you sell your home for the highest possible price ASAP

© 2025 My Florida Regional MLS DBA Stellar MLS. All Rights Reserved.
Bought with DALTON WADE INC





