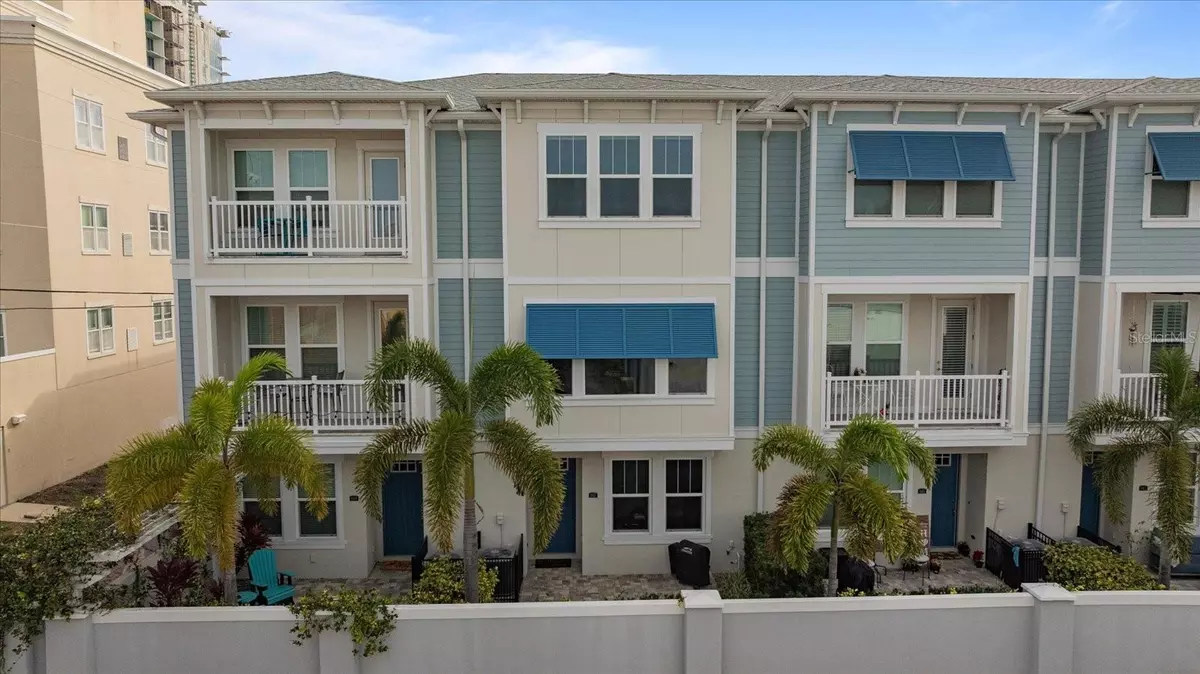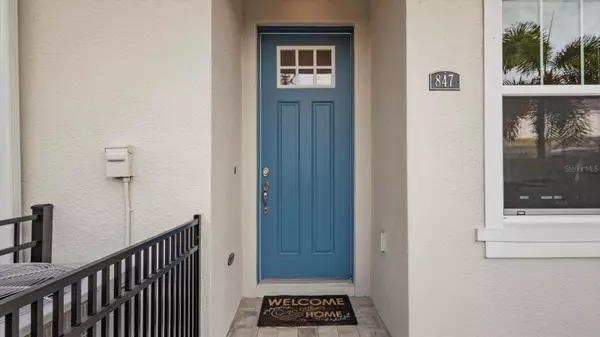$823,000
For more information regarding the value of a property, please contact us for a free consultation.
847 BURLINGTON AVE N St Petersburg, FL 33701
3 Beds
4 Baths
1,941 SqFt
Key Details
Sold Price $823,000
Property Type Townhouse
Sub Type Townhouse
Listing Status Sold
Purchase Type For Sale
Square Footage 1,941 sqft
Price per Sqft $424
Subdivision Burlington Twnhms Rep
MLS Listing ID T3505192
Sold Date 05/02/24
Bedrooms 3
Full Baths 3
Half Baths 1
Construction Status No Contingency
HOA Fees $266/qua
HOA Y/N Yes
Originating Board Stellar MLS
Year Built 2020
Annual Tax Amount $8,191
Lot Size 1,306 Sqft
Acres 0.03
Property Description
Welcome to Burlington Tonwhomes, your urban oasis in vibrant St. Petersburg, Florida! This contemporary townhome, built in 2020, offers 1,941 square feet of stylish living space. Boasting 3 bedrooms and 3.5 bathrooms, it’s perfect for modern living. Enjoy the convenience of a low-maintenance lifestyle with minimal HOA fees. Located in the heart of downtown, this gem is a stone’s throw away from bustling Beach Drive and Central Avenue, where you’ll find an array of dining, shops, boutiques, museums, cultural attractions and breweries. Embrace the urban vibe with easy access to St. Pete Pier and Tropicana Field, offering endless entertainment options just steps from your door. Whether you’re exploring the local scene or relaxing on the nearby beaches, this townhome offers the ideal blend of convenience and comfort. Don’t miss out on this opportunity to experience the best of St. Petersburg living—schedule your showing today!
Location
State FL
County Pinellas
Community Burlington Twnhms Rep
Zoning 0133
Direction N
Rooms
Other Rooms Family Room, Formal Dining Room Separate, Great Room, Inside Utility
Interior
Interior Features Ceiling Fans(s), Eat-in Kitchen, High Ceilings, In Wall Pest System, Kitchen/Family Room Combo, Open Floorplan, Pest Guard System, PrimaryBedroom Upstairs, Solid Surface Counters, Solid Wood Cabinets, Thermostat, Tray Ceiling(s), Walk-In Closet(s), Window Treatments
Heating Electric
Cooling Central Air
Flooring Carpet, Laminate, Tile
Furnishings Unfurnished
Fireplace false
Appliance Dishwasher, Disposal, Dryer, Exhaust Fan, Microwave, Range, Refrigerator, Tankless Water Heater, Washer
Laundry Inside, Laundry Closet
Exterior
Exterior Feature Awning(s), Irrigation System, Private Mailbox, Rain Gutters, Sidewalk
Garage Oversized
Garage Spaces 2.0
Fence Fenced
Community Features Community Mailbox, Gated Community - No Guard, Sidewalks
Utilities Available Cable Connected, Electricity Connected, Fiber Optics, Natural Gas Connected, Phone Available, Public, Sewer Connected, Street Lights, Water Connected
Waterfront false
View City
Roof Type Shingle
Porch Front Porch, Patio
Parking Type Oversized
Attached Garage true
Garage true
Private Pool No
Building
Lot Description City Limits, Level, Near Public Transit, Sidewalk
Entry Level Three Or More
Foundation Slab
Lot Size Range 0 to less than 1/4
Builder Name David Weekly
Sewer Public Sewer
Water Public
Architectural Style Florida, Key West
Structure Type Block,HardiPlank Type,Wood Frame
New Construction false
Construction Status No Contingency
Schools
Elementary Schools North Shore Elementary-Pn
Middle Schools John Hopkins Middle-Pn
High Schools St. Petersburg High-Pn
Others
Pets Allowed Yes
HOA Fee Include Common Area Taxes,Escrow Reserves Fund,Maintenance Structure,Maintenance Grounds,Pest Control,Trash
Senior Community No
Ownership Fee Simple
Monthly Total Fees $266
Acceptable Financing Cash, Conventional, VA Loan
Membership Fee Required Required
Listing Terms Cash, Conventional, VA Loan
Special Listing Condition None
Read Less
Want to know what your home might be worth? Contact us for a FREE valuation!

Our team is ready to help you sell your home for the highest possible price ASAP

© 2024 My Florida Regional MLS DBA Stellar MLS. All Rights Reserved.
Bought with INSTA REAL ESTATE SOLUTIONS






