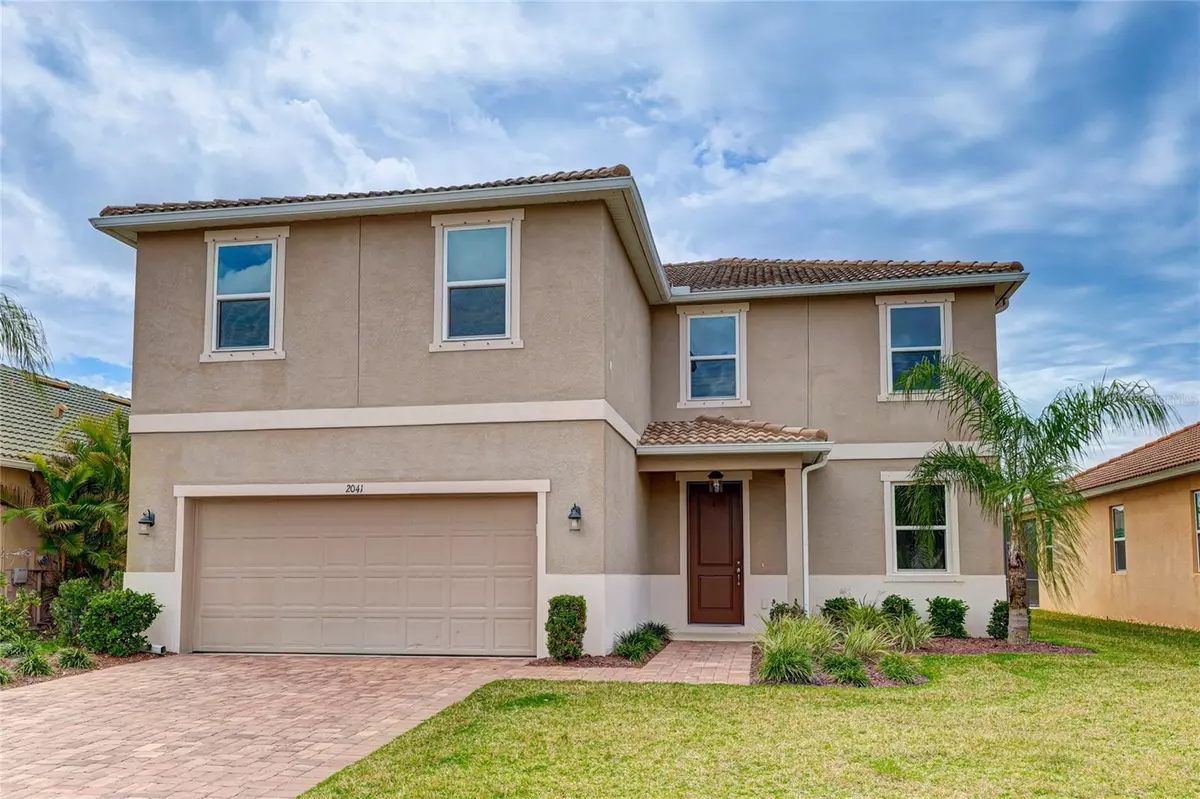$525,000
For more information regarding the value of a property, please contact us for a free consultation.
2041 MESIC HAMMOCK WAY Venice, FL 34292
4 Beds
3 Baths
2,623 SqFt
Key Details
Sold Price $525,000
Property Type Single Family Home
Sub Type Single Family Residence
Listing Status Sold
Purchase Type For Sale
Square Footage 2,623 sqft
Price per Sqft $200
Subdivision Stoneybrook At Venice
MLS Listing ID A4602691
Sold Date 05/03/24
Bedrooms 4
Full Baths 2
Half Baths 1
Construction Status Financing,Inspections
HOA Fees $207/qua
HOA Y/N Yes
Originating Board Stellar MLS
Year Built 2018
Annual Tax Amount $4,060
Lot Size 6,534 Sqft
Acres 0.15
Property Description
Welcome to your dream home in Venice, Florida! This newer home, built in 2018, offers a comfortable living space with high ceilings and a beautiful view of a pond in the backyard. The very large master bedroom features a spacious closet that is sure to impress.
Located in a desirable gated community with a security guard, this home is perfect for those looking for peace of mind and great amenities. The neighborhood is golf cart friendly and offers a community pool, tennis courts, and a playground for the youngsters to enjoy.
Living in Venice means being close to some of the most beautiful beaches in Florida, including Venice Beach, Nokomis Beach, and Siesta Key. Whether you're a first-time home buyer, a family looking to settle down, or someone looking to retire in sunny Florida, this home is perfect for you. Don't miss out on the opportunity to live in this fantastic community!
Some of the photos are virtually staged
Location
State FL
County Sarasota
Community Stoneybrook At Venice
Zoning RSF1
Interior
Interior Features Ceiling Fans(s), High Ceilings
Heating Central
Cooling Central Air
Flooring Carpet, Tile
Fireplace false
Appliance Dishwasher, Microwave, Range, Refrigerator
Laundry Inside
Exterior
Exterior Feature Rain Gutters
Garage Spaces 2.0
Utilities Available Cable Available, Electricity Connected, Water Connected
Roof Type Tile
Attached Garage true
Garage true
Private Pool No
Building
Story 2
Entry Level Two
Foundation Block
Lot Size Range 0 to less than 1/4
Sewer Public Sewer
Water Public
Structure Type Block
New Construction false
Construction Status Financing,Inspections
Others
Pets Allowed Yes
Senior Community No
Pet Size Extra Large (101+ Lbs.)
Ownership Fee Simple
Monthly Total Fees $207
Acceptable Financing Cash, Conventional, FHA, VA Loan
Membership Fee Required Required
Listing Terms Cash, Conventional, FHA, VA Loan
Num of Pet 2
Special Listing Condition None
Read Less
Want to know what your home might be worth? Contact us for a FREE valuation!

Our team is ready to help you sell your home for the highest possible price ASAP

© 2025 My Florida Regional MLS DBA Stellar MLS. All Rights Reserved.
Bought with EXP REALTY LLC





