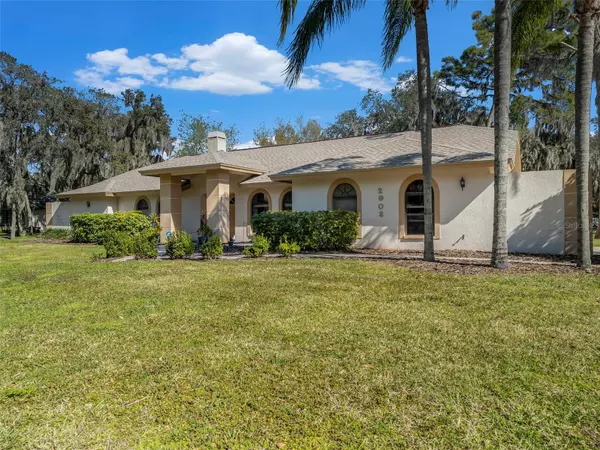$425,000
For more information regarding the value of a property, please contact us for a free consultation.
2902 PINE CLUB DR Plant City, FL 33566
4 Beds
2 Baths
2,374 SqFt
Key Details
Sold Price $425,000
Property Type Single Family Home
Sub Type Single Family Residence
Listing Status Sold
Purchase Type For Sale
Square Footage 2,374 sqft
Price per Sqft $179
Subdivision Walden Lake Unit 26
MLS Listing ID T3507400
Sold Date 05/01/24
Bedrooms 4
Full Baths 2
HOA Fees $2/ann
HOA Y/N Yes
Originating Board Stellar MLS
Annual Recurring Fee 743.0
Year Built 1988
Annual Tax Amount $3,261
Lot Size 0.370 Acres
Acres 0.37
Lot Dimensions 120x135
Property Sub-Type Single Family Residence
Property Description
MOTIVATED SELLERS WILLING TO CONTRIBUTE UP TO $20,000 TOWARDS BUYER FOR UPGRADES, CLOSING COSTS, PRE-PAIDS, PRICE REDUCTION, ETC. (Potential sales price being $405,000. Bring all offers!) Discover modern elegance in this 4-bedroom, 2-bathroom Plant City home boasting a brand NEW ROOF and situated on a desirable corner lot with a side-entry garage. The kitchen showcases exquisite granite countertops, a convenient garbage disposal, and leads to an over-sized screened patio, extending the living space for delightful outdoor gatherings that include a star fruit and avocado trees in the backyard. Inside, a unique dual master design creates a private retreat, accentuated by a newly renovated guest bathroom and tasteful laminate flooring in the guest room. Quality is paramount, as all LVP and laminate flooring throughout is sourced from 50Floor, complete with a lifetime warranty, ensuring enduring beauty and durability. A water filtration system adds a touch of luxury, providing pure, refreshing water throughout the home. Step outside to a pre-installed electric setup, ready for the installation of an outdoor kitchen or a luxurious jacuzzi, opening up possibilities for alfresco entertainment and relaxation. Conveniently located in Plant City, residents enjoy easy access to amenities, schools, and entertainment, enriching their lifestyle with comfort and vibrancy. Community boasts a walking trail, a ball field, sand volleyball courts, a dog park, soccer field, and fishing on the main lake! This home effortlessly merges contemporary living with timeless elegance, showcasing superior craftsmanship and tasteful design. Whether it's comfort, luxury, or endless possibilities, this residence embodies the epitome of modern living in the heart of Plant City.
Location
State FL
County Hillsborough
Community Walden Lake Unit 26
Zoning PD
Interior
Interior Features Eat-in Kitchen, High Ceilings, Living Room/Dining Room Combo, Open Floorplan, Primary Bedroom Main Floor, Walk-In Closet(s)
Heating Electric
Cooling Central Air
Flooring Carpet, Laminate, Tile
Fireplace true
Appliance Microwave, Range, Refrigerator
Laundry Inside, Laundry Room
Exterior
Exterior Feature Irrigation System, Sliding Doors
Garage Spaces 2.0
Community Features Deed Restrictions, Golf Carts OK, Park, Playground
Utilities Available Cable Available, Electricity Available, Electricity Connected, Water Available
Amenities Available Playground
Roof Type Shingle
Attached Garage true
Garage true
Private Pool No
Building
Story 1
Entry Level One
Foundation Slab
Lot Size Range 1/4 to less than 1/2
Sewer Public Sewer
Water Public
Structure Type Stucco
New Construction false
Others
Pets Allowed Yes
HOA Fee Include Common Area Taxes,Maintenance Grounds,Recreational Facilities
Senior Community No
Ownership Fee Simple
Monthly Total Fees $61
Membership Fee Required Required
Special Listing Condition None
Read Less
Want to know what your home might be worth? Contact us for a FREE valuation!

Our team is ready to help you sell your home for the highest possible price ASAP

© 2025 My Florida Regional MLS DBA Stellar MLS. All Rights Reserved.
Bought with EXP REALTY LLC





