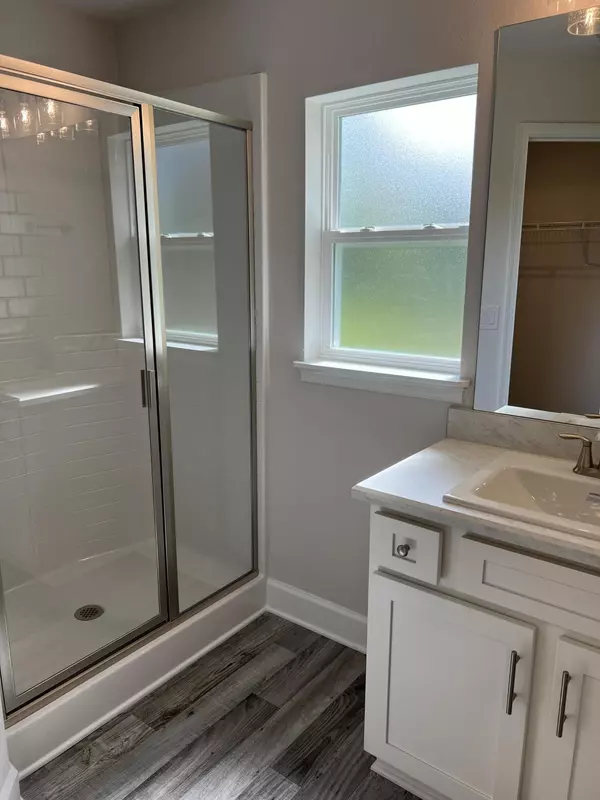$409,000
For more information regarding the value of a property, please contact us for a free consultation.
1116 Gawain RD Palm Bay, FL 32908
4 Beds
3 Baths
2,430 SqFt
Key Details
Sold Price $409,000
Property Type Single Family Home
Sub Type Single Family Residence
Listing Status Sold
Purchase Type For Sale
Square Footage 2,430 sqft
Price per Sqft $168
Subdivision Port Malabar Unit 32
MLS Listing ID 962390
Sold Date 04/30/24
Bedrooms 4
Full Baths 3
HOA Y/N No
Total Fin. Sqft 2430
Originating Board Space Coast MLS (Space Coast Association of REALTORS®)
Year Built 2024
Lot Size 10,019 Sqft
Acres 0.23
Property Description
$20,000 FLEX CASH(can be used to buy rate down, Upgrades, Closing costs and or pre paids)
STAINLESS APPLIANCE PACKAGE INCLUDED(expires 3/31/24! Only $1000 deposit is required and all Closing Costs Paid (excluding escrow accounts) saving more than $6,000 dollars on this EXPRESS MOVE IN NEW CONSTRUCTION HOME ON OVERSIZED LOT!! This 2430sft vaulted ceiling home is very unique. Featuring 4 bedrooms and 3 full bathrooms. The Primary suite has a separate seating area with 2 separate bathrooms. Additional features include raised double vanities, recessed lighting in every room, Moen brushed nickel bath & Kit fixtures, cabinets with crown molding, SS appliances, tilt in windows, trussed roof back porch and so much more. Full builder warranties & no HOA
Location
State FL
County Brevard
Area 345 - Sw Palm Bay
Direction Going North on DeGroodt turn left on Saxony Rd. and right on La croix Rd. Then turn left on Savery Rd and left on Gawain Rd. House is on the right.
Rooms
Primary Bedroom Level First
Bedroom 2 First
Bedroom 3 First
Bedroom 4 First
Living Room First
Dining Room First
Family Room First
Interior
Interior Features Ceiling Fan(s), His and Hers Closets, Pantry, Primary Bathroom - Tub with Shower, Primary Bathroom -Tub with Separate Shower, Split Bedrooms, Walk-In Closet(s)
Heating Central, Electric
Cooling Central Air, Electric
Flooring Carpet, Vinyl
Furnishings Unfurnished
Appliance Dishwasher, Electric Range, Electric Water Heater, Ice Maker, Microwave
Laundry Electric Dryer Hookup, Gas Dryer Hookup, Washer Hookup
Exterior
Exterior Feature ExteriorFeatures
Parking Features Attached
Garage Spaces 2.0
Pool None
Utilities Available Electricity Connected
Roof Type Shingle
Present Use Residential
Street Surface Asphalt
Porch Porch
Garage Yes
Building
Lot Description Other
Faces Northeast
Story 1
Sewer Septic Tank
Water Well
Level or Stories One
New Construction Yes
Schools
Elementary Schools Westside
High Schools Bayside
Others
Senior Community No
Security Features Smoke Detector(s)
Acceptable Financing Cash, Conventional, FHA, VA Loan
Listing Terms Cash, Conventional, FHA, VA Loan
Special Listing Condition Standard
Read Less
Want to know what your home might be worth? Contact us for a FREE valuation!

Our team is ready to help you sell your home for the highest possible price ASAP

Bought with Beach Lane Realty





