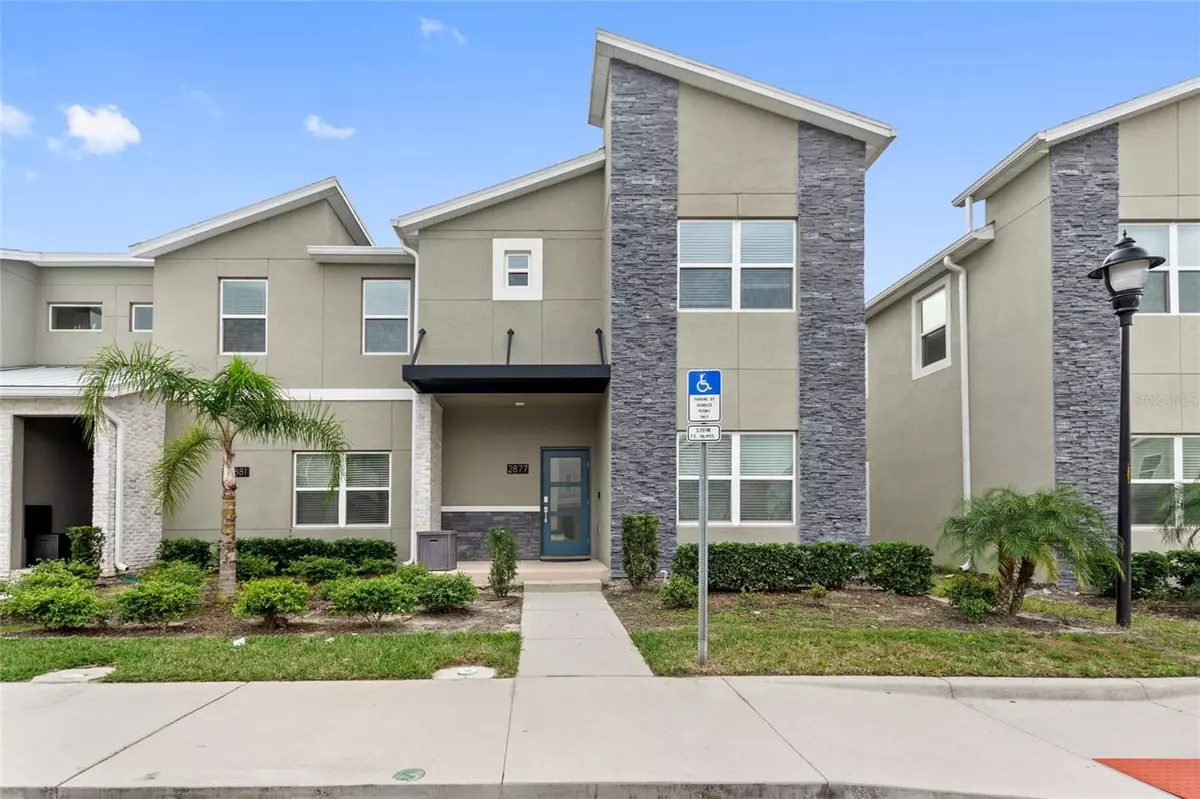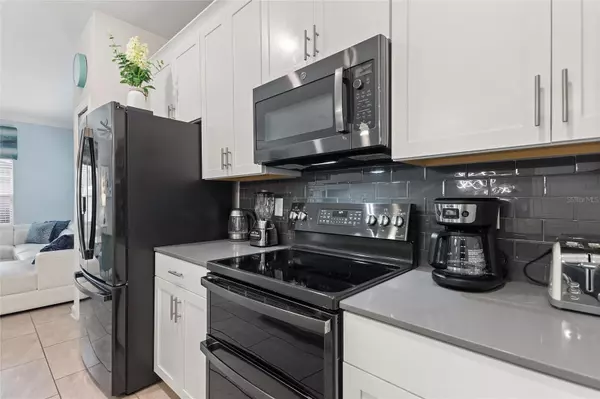$576,000
For more information regarding the value of a property, please contact us for a free consultation.
2877 SIMILE ST Kissimmee, FL 34746
5 Beds
4 Baths
2,168 SqFt
Key Details
Sold Price $576,000
Property Type Townhouse
Sub Type Townhouse
Listing Status Sold
Purchase Type For Sale
Square Footage 2,168 sqft
Price per Sqft $265
Subdivision Storey Lake
MLS Listing ID S5099617
Sold Date 05/02/24
Bedrooms 5
Full Baths 4
HOA Fees $283/mo
HOA Y/N Yes
Originating Board Stellar MLS
Year Built 2021
Annual Tax Amount $7,705
Lot Size 3,049 Sqft
Acres 0.07
Property Description
Take a look at this turn key, all furniture & accessories included Premium end unit Townhome in The new section of Storey Lake Resort. Built in 2021 this Royal Palm unit features 5 bedrooms with two of those being primary bedrooms with full private baths. With entertaining in mind, this Large Open floor plan has Quartz Island kitchen and counters , Black Stainless appliances, and an abundance of fully stocked white kitchen cabinets. The first floor also features premium crown moldings, 12 foot ceilings, ceramic tile, and stylish celling fans and lighting. Bedrooms feature Mickey & Minnie rooms & Star wars for the little ones in the family. As you walk outside to enjoy your private COCKTAIL POOL, with a glass of wine or a cold beer after a day at the parks. Break out the steaks for a BBQ by the pool, live the Florida dream, and own your private getaway, and rent it Airbnb while your not using the unit. Storey Lake features several pools in the membership, basketball, club house and more. have a view now - it wont last, don't miss out on this one.
Location
State FL
County Osceola
Community Storey Lake
Zoning RESI
Interior
Interior Features Cathedral Ceiling(s), Ceiling Fans(s), Crown Molding, Eat-in Kitchen, High Ceilings, Kitchen/Family Room Combo, Open Floorplan, Solid Surface Counters, Window Treatments
Heating Central, Electric
Cooling Central Air
Flooring Carpet, Ceramic Tile
Fireplace false
Appliance Convection Oven, Cooktop, Dishwasher, Disposal, Dryer, Electric Water Heater, Microwave, Refrigerator, Washer
Laundry Electric Dryer Hookup, Inside, Washer Hookup
Exterior
Exterior Feature Irrigation System
Fence Masonry
Pool Child Safety Fence, Heated, In Ground, Tile
Community Features Clubhouse, Deed Restrictions, Dog Park, Fitness Center, Gated Community - Guard, Playground, Pool, Restaurant, Sidewalks
Utilities Available Cable Connected, Electricity Connected, Public, Sewer Connected, Street Lights, Water Connected
Amenities Available Cable TV, Gated, Maintenance, Pool, Recreation Facilities
Roof Type Shingle
Garage false
Private Pool Yes
Building
Entry Level Two
Foundation Block, Slab
Lot Size Range 0 to less than 1/4
Sewer Public Sewer
Water Public
Structure Type Block,ICFs (Insulated Concrete Forms),Stucco,Wood Frame
New Construction false
Others
Pets Allowed Yes
HOA Fee Include Guard - 24 Hour,Cable TV,Common Area Taxes,Pool,Internet,Maintenance Structure,Maintenance Grounds,Recreational Facilities
Senior Community No
Ownership Fee Simple
Monthly Total Fees $495
Acceptable Financing Cash, Conventional
Membership Fee Required Required
Listing Terms Cash, Conventional
Special Listing Condition None
Read Less
Want to know what your home might be worth? Contact us for a FREE valuation!

Our team is ready to help you sell your home for the highest possible price ASAP

© 2024 My Florida Regional MLS DBA Stellar MLS. All Rights Reserved.
Bought with DEFINE REALTY LLC






