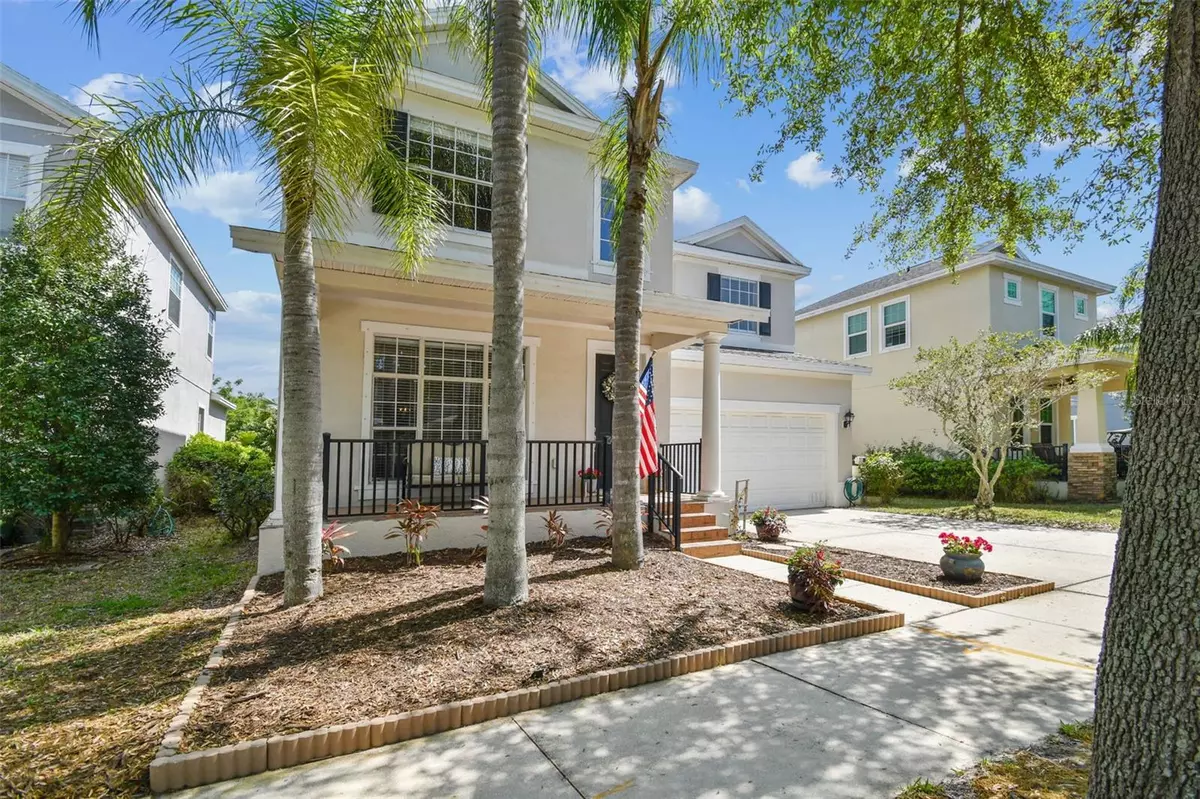$725,000
For more information regarding the value of a property, please contact us for a free consultation.
7216 S SAINT PATRICK ST Tampa, FL 33616
4 Beds
4 Baths
2,843 SqFt
Key Details
Sold Price $725,000
Property Type Single Family Home
Sub Type Single Family Residence
Listing Status Sold
Purchase Type For Sale
Square Footage 2,843 sqft
Price per Sqft $255
Subdivision Port Tampa Communities
MLS Listing ID T3512677
Sold Date 05/01/24
Bedrooms 4
Full Baths 3
Half Baths 1
Construction Status Financing,Inspections
HOA Fees $38/qua
HOA Y/N Yes
Originating Board Stellar MLS
Year Built 2007
Annual Tax Amount $7,759
Lot Size 5,662 Sqft
Acres 0.13
Lot Dimensions 50x110
Property Description
Coastal flair in charming Port Tampa – neatly tucked away in this welcoming community of meticulous homes, mature oaks, and neighborhood gatherings is a hidden gem. Perfectly proportioned, this lovely single-family home has the ideal floor plan. With a grand two-story foyer, tray ceilings in the formal dining and living areas, and vaulted ceilings throughout, this home is spacious and warm. A downstairs primary suite along with three bedrooms, two full baths, and a flex space upstairs, in addition to an abundance of living areas and workspace, allows abundant room to work and play. You will love cooking or entertaining in this large, open, and updated kitchen with a beautiful pantry! Entertain outdoors or enjoy the weather with two outdoor porches and a large stone patio on this peaceful fenced conservation lot. Meticulously maintained and tastefully updated including a new roof (2024), new appliances (2022), smart technology, and overhead garage storage. Come and join everything this friendly community has to offer! Close to MacDill AFB and centrally located to the burgeoning South Westshore district. Easy access to St. Petersburg and Brandon. Minutes to downtown, close to beaches, parks, sports venues, marinas, and shopping.
Location
State FL
County Hillsborough
Community Port Tampa Communities
Zoning PD
Rooms
Other Rooms Formal Dining Room Separate, Formal Living Room Separate, Great Room
Interior
Interior Features Ceiling Fans(s), Crown Molding, Eat-in Kitchen, High Ceilings, Kitchen/Family Room Combo, Open Floorplan, Primary Bedroom Main Floor, Solid Surface Counters, Solid Wood Cabinets, Stone Counters, Thermostat, Tray Ceiling(s), Vaulted Ceiling(s), Walk-In Closet(s), Window Treatments
Heating Central, Electric, Zoned
Cooling Central Air, Zoned
Flooring Carpet, Hardwood, Tile
Fireplace false
Appliance Dishwasher, Disposal, Electric Water Heater, Kitchen Reverse Osmosis System, Microwave, Range, Refrigerator, Water Softener
Laundry Laundry Room
Exterior
Exterior Feature French Doors, Hurricane Shutters, Lighting, Sidewalk
Parking Features Driveway, Garage Door Opener, Ground Level
Garage Spaces 2.0
Fence Vinyl
Community Features Deed Restrictions, Sidewalks
Utilities Available Cable Connected, Electricity Connected, Sewer Connected, Street Lights, Underground Utilities, Water Connected
Roof Type Shingle
Porch Covered, Front Porch, Patio, Rear Porch, Screened
Attached Garage true
Garage true
Private Pool No
Building
Lot Description Conservation Area, Flood Insurance Required, FloodZone, City Limits, Near Golf Course, Near Marina, Near Public Transit, Sidewalk, Paved
Entry Level Two
Foundation Slab
Lot Size Range 0 to less than 1/4
Sewer Public Sewer
Water Public
Architectural Style Coastal, Traditional
Structure Type Block,Stucco,Wood Frame
New Construction false
Construction Status Financing,Inspections
Schools
Elementary Schools West Shore-Hb
Middle Schools Monroe-Hb
High Schools Robinson-Hb
Others
Pets Allowed Yes
HOA Fee Include Other
Senior Community No
Pet Size Large (61-100 Lbs.)
Ownership Fee Simple
Monthly Total Fees $38
Acceptable Financing Cash, Conventional, VA Loan
Membership Fee Required Required
Listing Terms Cash, Conventional, VA Loan
Num of Pet 2
Special Listing Condition None
Read Less
Want to know what your home might be worth? Contact us for a FREE valuation!

Our team is ready to help you sell your home for the highest possible price ASAP

© 2025 My Florida Regional MLS DBA Stellar MLS. All Rights Reserved.
Bought with EXP REALTY LLC





