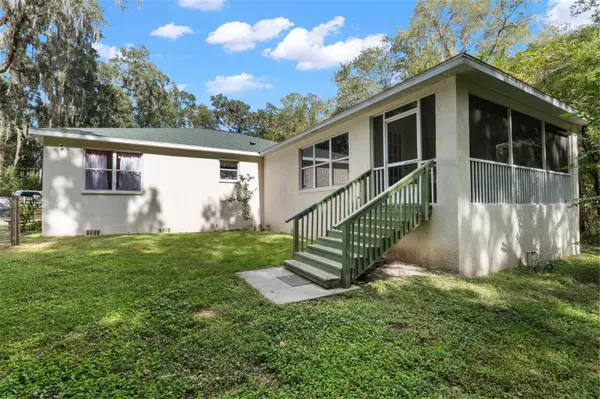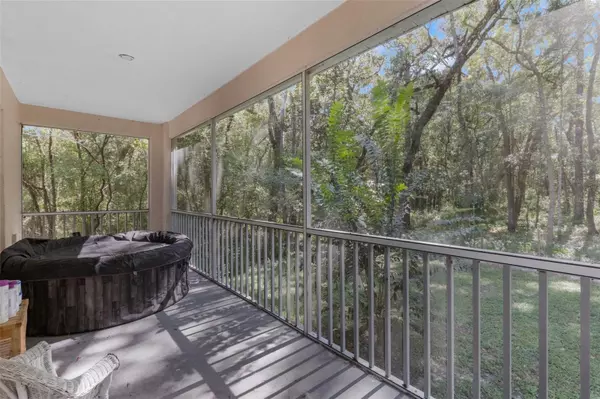$410,000
For more information regarding the value of a property, please contact us for a free consultation.
291 BROCKWAY LN Brooksville, FL 34601
3 Beds
2 Baths
2,345 SqFt
Key Details
Sold Price $410,000
Property Type Single Family Home
Sub Type Single Family Residence
Listing Status Sold
Purchase Type For Sale
Square Footage 2,345 sqft
Price per Sqft $174
Subdivision Burwell Estate Div
MLS Listing ID U8234524
Sold Date 05/01/24
Bedrooms 3
Full Baths 2
HOA Y/N No
Originating Board Stellar MLS
Year Built 2007
Annual Tax Amount $9,124
Lot Size 9.000 Acres
Acres 9.0
Property Description
A RARE opportunity to own a home in downtown Brooksville with 9 PRIVATE ACRES to enjoy at your leisure. This charming home features three bedrooms, two bathrooms and a HUGE den/office with french doors that functions as a fourth bedroom and a two car garage. As you enter the property on a private driveway, you'll see that the home is perfectly tucked away surrounded by beautiful oaks and wooded areas. In the mornings, enjoy your coffee on the front porch with enough room for rocking chairs with a sunlight area below that would make the perfect garden. Natural light pours in all the windows of the home that face private woods for utmost privacy where you'll see deer in the evenings. The windows in the kitchen and living space are south-facing to bring in tons of light though out the day. The living room is spacious with real pine flooring, vaulted ceilings and a screened in back patio that provides another relaxing area to enjoy the country living. A fenced in area for your dogs or allow them to roam the 9 acres on the property have well planned out walking trails. Newer roof (2020) and HVAC (2021). This home is located in a convenient area close to everything with a guarantee you will forever have a beautiful, serene, wooded view in your backyard. The home features an vaulted ceilings, open floor plan with plenty of space for entertaining. The flooring in the home is hardwood and luxury wood-like vinyl, natural gas stove, newer fridge, indoor laundry, and spacious closets. Home is located next to shopping, historic downtown with dining, central to all major highways and quick commute to Tampa, Orlando, nearby springs and wildlife trails. Home comes with clean 4-point.
Location
State FL
County Hernando
Community Burwell Estate Div
Zoning R1A
Rooms
Other Rooms Bonus Room, Den/Library/Office, Family Room, Formal Dining Room Separate, Formal Living Room Separate, Inside Utility, Media Room, Storage Rooms
Interior
Interior Features Ceiling Fans(s), High Ceilings, Kitchen/Family Room Combo, Primary Bedroom Main Floor, Open Floorplan
Heating Electric, Natural Gas
Cooling Central Air
Flooring Vinyl, Wood
Fireplace false
Appliance Dishwasher, Dryer, Freezer, Microwave, Refrigerator, Washer
Laundry Inside
Exterior
Exterior Feature Other
Parking Features Driveway
Garage Spaces 2.0
Utilities Available BB/HS Internet Available, Electricity Connected, Natural Gas Connected, Public, Sewer Connected, Water Connected
View Trees/Woods
Roof Type Shingle
Porch Front Porch
Attached Garage true
Garage true
Private Pool No
Building
Lot Description Oversized Lot
Entry Level One
Foundation Other
Lot Size Range 5 to less than 10
Sewer Public Sewer
Water Public
Structure Type Block,Stucco
New Construction false
Schools
Elementary Schools Brooksville Elementary
Middle Schools D.S. Parrot Middle
High Schools Hernando High
Others
Pets Allowed Cats OK, Dogs OK, Yes
Senior Community No
Ownership Fee Simple
Acceptable Financing Cash, VA Loan
Listing Terms Cash, VA Loan
Special Listing Condition None
Read Less
Want to know what your home might be worth? Contact us for a FREE valuation!

Our team is ready to help you sell your home for the highest possible price ASAP

© 2025 My Florida Regional MLS DBA Stellar MLS. All Rights Reserved.
Bought with STELLAR NON-MEMBER OFFICE





