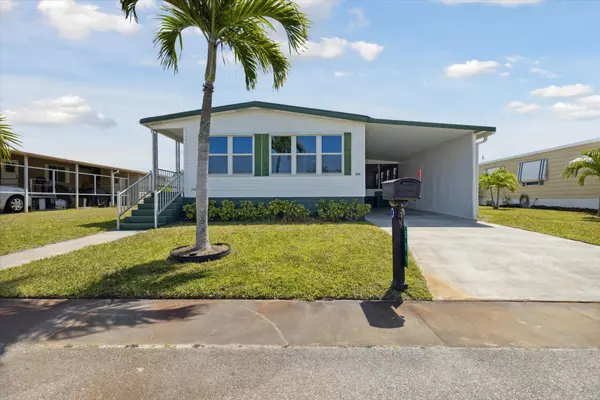$159,000
For more information regarding the value of a property, please contact us for a free consultation.
554 Ruth CIR Melbourne, FL 32904
2 Beds
2 Baths
1,332 SqFt
Key Details
Sold Price $159,000
Property Type Manufactured Home
Sub Type Manufactured Home
Listing Status Sold
Purchase Type For Sale
Square Footage 1,332 sqft
Price per Sqft $119
Subdivision Hollywood Estates
MLS Listing ID 1011222
Sold Date 05/01/24
Bedrooms 2
Full Baths 2
HOA Y/N Yes
Total Fin. Sqft 1332
Originating Board Space Coast MLS (Space Coast Association of REALTORS®)
Year Built 1979
Annual Tax Amount $335
Tax Year 2023
Lot Size 5,227 Sqft
Acres 0.12
Property Description
Located in Hollywood Estates, one of the best affordable 55+ communities, this double-wide, manufactured home has over 1,300 SF of living space! No lease fees - you own the home & land! Just steps from the community pool & clubhouse, this home features 2 bedrooms, 2 baths, a spacious open living/dining room and Florida room with a pool table included, plus a big screened-in porch, and a 11'x17' workshop/golf cart garage! Very clean home with updated beautiful, wood-look laminate floors. Lots of windows make this a bright and cheery home! Primary bedroom is large enough for a king-size bedroom furniture suite. Newer vinyl siding, newer windows in the front, storm shutters and generator hookup. Includes Washer & Dryer. Low HOA fees. Only 15 minutes to the Beach! Close to downtown Melbourne, shopping, dining and medical facilities.
Location
State FL
County Brevard
Area 331 - West Melbourne
Direction 192/ W. New Haven Ave to SOUTH on Hollywood Blvd, to LEFT on Henry, to RIGHT on Thelma Lane, to RIGHT on Gail to Left on Ruth Circle
Interior
Interior Features Built-in Features, Ceiling Fan(s), Eat-in Kitchen, Primary Bathroom - Shower No Tub, Primary Downstairs
Heating Central, Electric
Cooling Central Air, Electric
Flooring Carpet, Laminate
Furnishings Unfurnished
Appliance Dishwasher, Dryer, Electric Cooktop, Electric Oven, Electric Water Heater, Microwave, Refrigerator, Washer
Exterior
Exterior Feature Storm Shutters
Parking Features Attached Carport, Carport
Carport Spaces 1
Pool Community
Utilities Available Cable Connected, Electricity Connected, Sewer Connected, Water Connected
Amenities Available Clubhouse, Shuffleboard Court
Roof Type Shingle
Present Use Residential,Single Family
Street Surface Asphalt
Porch Covered, Porch, Screened, Side Porch
Road Frontage City Street
Garage No
Building
Lot Description Sprinklers In Front, Sprinklers In Rear
Faces West
Story 1
Sewer Public Sewer
Water Public
New Construction No
Schools
Elementary Schools Meadowlane
High Schools Melbourne
Others
HOA Name Hollywood Estates and T&W Developers
HOA Fee Include Maintenance Grounds
Senior Community Yes
Tax ID 28-37-08-05-0000c.0-0042.00
Acceptable Financing Cash, Conventional
Listing Terms Cash, Conventional
Special Listing Condition Standard
Read Less
Want to know what your home might be worth? Contact us for a FREE valuation!

Our team is ready to help you sell your home for the highest possible price ASAP

Bought with Waterman Real Estate, Inc.





