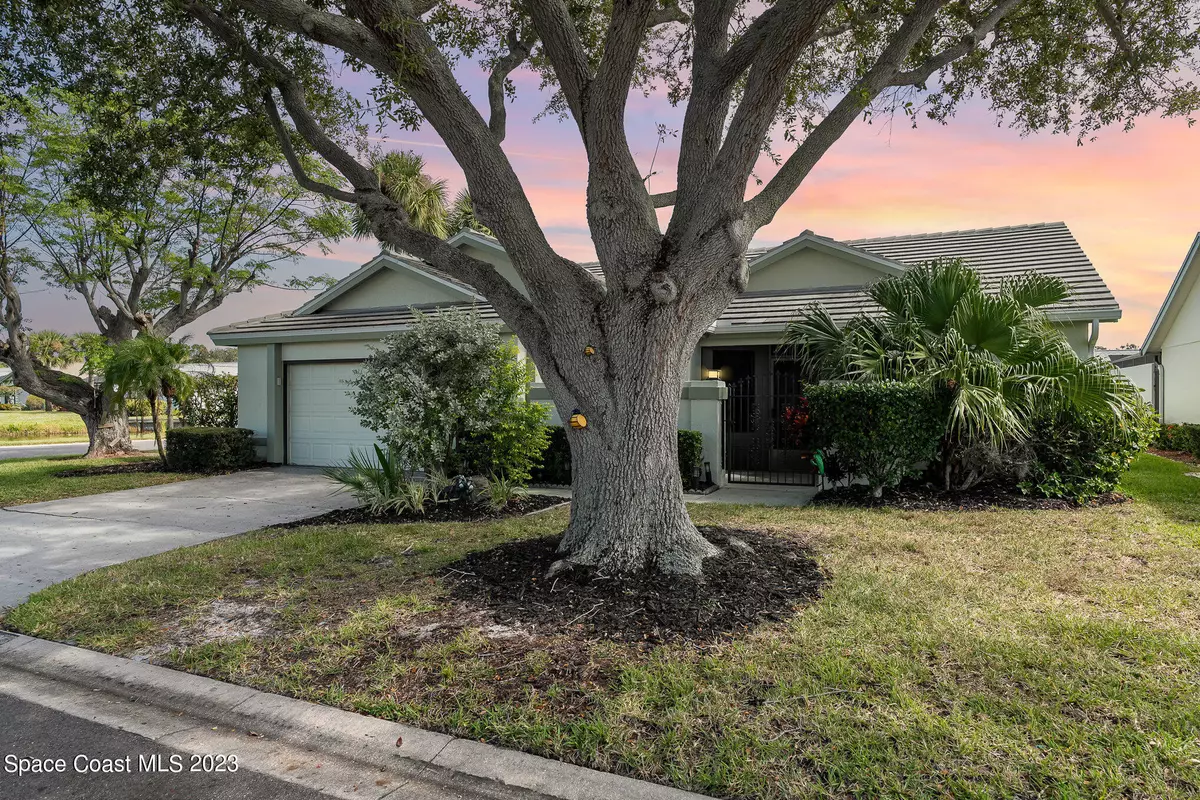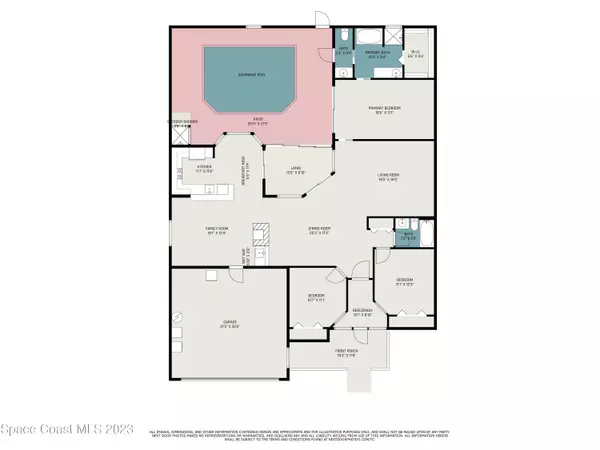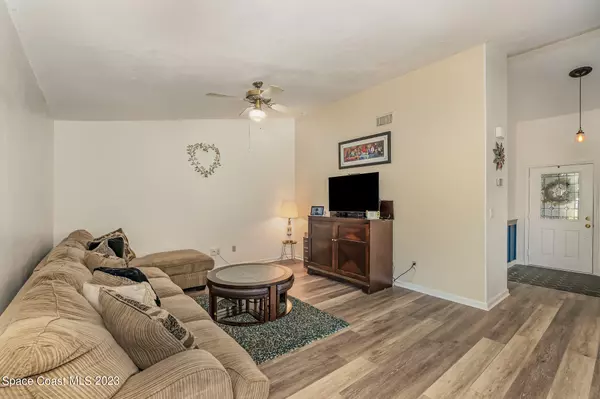$410,000
For more information regarding the value of a property, please contact us for a free consultation.
301 Pine Ridge LN Melbourne, FL 32940
3 Beds
2 Baths
1,780 SqFt
Key Details
Sold Price $410,000
Property Type Single Family Home
Sub Type Single Family Residence
Listing Status Sold
Purchase Type For Sale
Square Footage 1,780 sqft
Price per Sqft $230
Subdivision Country Walk At Suntree Stage 8 Tract 64 Pud
MLS Listing ID 979030
Sold Date 05/01/24
Bedrooms 3
Full Baths 2
HOA Fees $206/mo
HOA Y/N Yes
Total Fin. Sqft 1780
Originating Board Space Coast MLS (Space Coast Association of REALTORS®)
Year Built 1985
Tax Year 2023
Lot Size 7,405 Sqft
Acres 0.17
Property Description
Home Sweet Home! This property is nestled in a quant neighborhood. The neighborhood provides so many amenities for their residents such as a swimming pool to cool off in, tennis courts, pickle ball courts and basketball court. This large corner lot home is also in a prime location near restaurants, grocery stores, shopping, and only 14 min to the beach. Desirable school zone to be in.
This beautiful home has amazing high ceiling. Updated kitchen with new appliances. Open and cozy living area for entertaining your friends and family. A fantastic private pool to relax in and enjoy the sunny Florida weather. New pool pump & pool area was resurface.
Have a peace of mind knowing the roof is only 4 years old, A/C is only 3 years old, and water heater only 5 years old.
Location
State FL
County Brevard
Area 218 - Suntree S Of Wickham
Direction From Suntree Blvd., turn South on N Wickham then west on St. Andrews Blvd. Left on Country Walk. Home on the corner of Country Walk and Pine Ridge.
Rooms
Primary Bedroom Level First
Bedroom 2 First
Bedroom 3 First
Living Room First
Dining Room First
Kitchen First
Family Room First
Interior
Interior Features Breakfast Bar, Ceiling Fan(s), Eat-in Kitchen, Open Floorplan, Pantry, Primary Bathroom - Tub with Shower, Primary Bathroom -Tub with Separate Shower, Split Bedrooms, Vaulted Ceiling(s), Walk-In Closet(s), Wet Bar
Heating Central, Electric
Cooling Central Air
Flooring Tile, Vinyl
Fireplaces Type Wood Burning, Other
Furnishings Unfurnished
Fireplace Yes
Appliance Dishwasher, Double Oven, Dryer, Electric Range, Ice Maker, Microwave, Refrigerator, Washer
Laundry Electric Dryer Hookup, Gas Dryer Hookup, In Garage, Washer Hookup
Exterior
Exterior Feature ExteriorFeatures
Parking Features Attached, Garage Door Opener
Garage Spaces 2.0
Pool Community, In Ground, Private, Screen Enclosure, Other
Utilities Available Cable Available, Electricity Connected
Amenities Available Basketball Court, Clubhouse, Management - Full Time, Tennis Court(s)
View Pool
Roof Type Tile
Present Use Residential
Street Surface Asphalt
Porch Patio, Porch, Screened
Garage Yes
Building
Lot Description Corner Lot, Cul-De-Sac
Faces West
Story 1
Sewer Public Sewer
Water Public
Level or Stories One
New Construction No
Schools
Elementary Schools Suntree
High Schools Viera
Others
HOA Name COUNTRY WALK AT SUNTREE STAGE 8 TRACT 64 PUD
Senior Community No
Tax ID 26-36-13-75-00005.0-0013.00
Security Features Security Gate
Acceptable Financing Cash, Conventional, FHA, VA Loan
Listing Terms Cash, Conventional, FHA, VA Loan
Special Listing Condition Standard
Read Less
Want to know what your home might be worth? Contact us for a FREE valuation!

Our team is ready to help you sell your home for the highest possible price ASAP

Bought with RE/MAX Solutions





