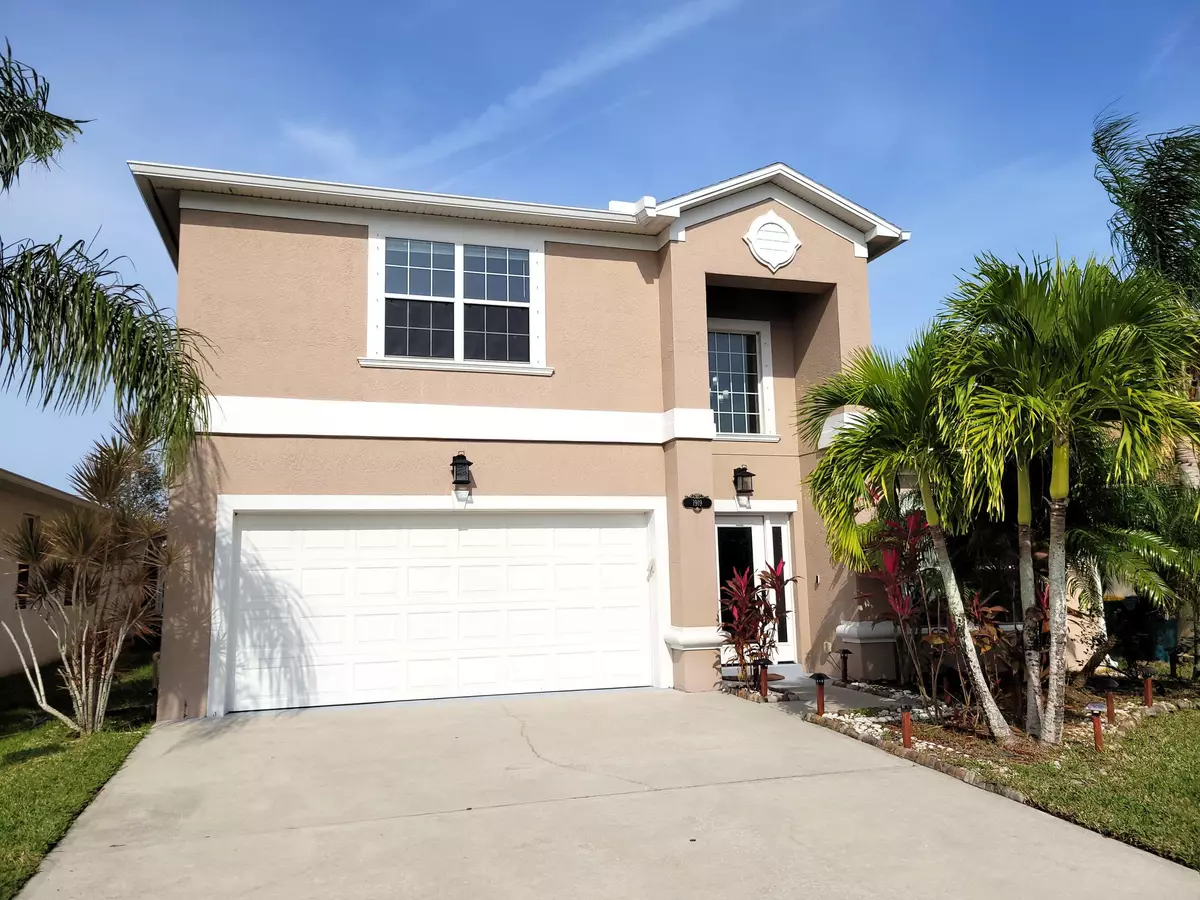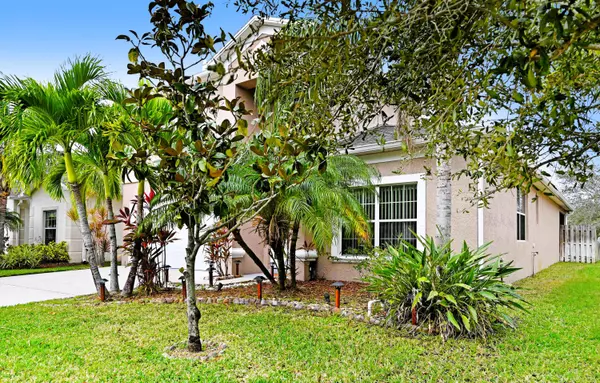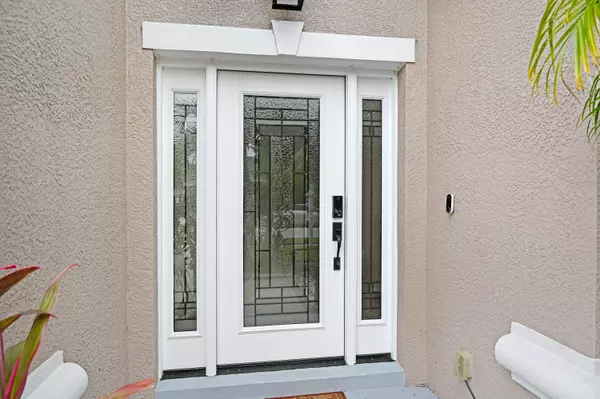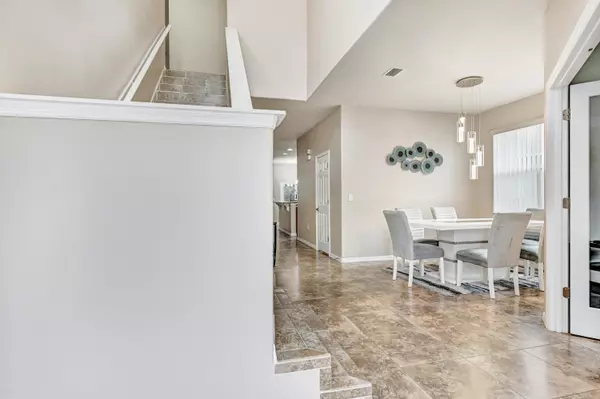$530,000
For more information regarding the value of a property, please contact us for a free consultation.
1919 Maeve CIR Melbourne, FL 32904
4 Beds
4 Baths
2,759 SqFt
Key Details
Sold Price $530,000
Property Type Single Family Home
Sub Type Single Family Residence
Listing Status Sold
Purchase Type For Sale
Square Footage 2,759 sqft
Price per Sqft $192
Subdivision Eastwood 1 At Heritage Oaks
MLS Listing ID 1004912
Sold Date 04/30/24
Style Multi Generational,Traditional
Bedrooms 4
Full Baths 3
Half Baths 1
HOA Fees $47/ann
HOA Y/N Yes
Total Fin. Sqft 2759
Originating Board Space Coast MLS (Space Coast Association of REALTORS®)
Year Built 2009
Annual Tax Amount $5,630
Tax Year 2023
Lot Size 10,454 Sqft
Acres 0.24
Property Description
Welcome to Eastwood One At Heritage Oaks, one of West Melbourne's most sought after gated communities. Here you will find this freshly updated, open floorplan family home with 4 bedrooms, 3 full baths, one 1/2 bath, a dedicated office on the first floor, a loft area that can be easily be converted to a 5th bedroom as well as a 2 car garage. This home offers 2 master suites, one on the ground floor creating a multi-generational home for the whole family. and a trussed screened porch overlooking the lake. You will have peace of mind knowing the roof is new in 2023, dual ACs with Nest thermostats new in 2023, water heater new in 2022 and custom entry door replaced in 2021. Tile and wood laminate floors. 9'4'' ceilings throughout. Enjoy the oversized community pool and comfort of strolling the gated community's sidewalks. Close to all shopping, restaurants, Interstate 95 and just 8 miles from Brevard's pristine coastline.
Location
State FL
County Brevard
Area 331 - West Melbourne
Direction From Minton Rd go east on Heritage Oaks Blvd to the end and make a right, though the gates into Eastwood and make a left onto Maeve Cir. Follow around to 1899 on the north side of the street.
Rooms
Primary Bedroom Level First
Interior
Interior Features Breakfast Nook, Ceiling Fan(s), Eat-in Kitchen, In-Law Floorplan, Kitchen Island, Open Floorplan, Pantry, Primary Bathroom - Tub with Shower, Primary Bathroom -Tub with Separate Shower, Primary Downstairs, Split Bedrooms, Vaulted Ceiling(s), Walk-In Closet(s)
Heating Central, Electric, Zoned
Cooling Central Air, Electric
Flooring Laminate, Tile
Furnishings Unfurnished
Fireplace No
Appliance Dishwasher, Disposal, Electric Range, Electric Water Heater, Ice Maker, Microwave, Refrigerator
Laundry Electric Dryer Hookup, Washer Hookup
Exterior
Exterior Feature Storm Shutters
Parking Features Attached, Garage Door Opener
Garage Spaces 2.0
Fence Back Yard, Fenced, Wood
Pool Community, Fenced, In Ground
Utilities Available Electricity Connected
Amenities Available Maintenance Grounds, Management - Full Time, Management - Off Site
Waterfront Description Lake Front,Pond
View Lake, Pond, Water
Roof Type Shingle
Present Use Residential
Street Surface Asphalt
Porch Patio, Porch, Screened
Road Frontage Private Road
Garage Yes
Building
Lot Description Sprinklers In Front, Sprinklers In Rear
Faces South
Story 2
Sewer Public Sewer
Water Public, Well
Architectural Style Multi Generational, Traditional
Level or Stories Two
New Construction No
Schools
Elementary Schools Meadowlane
High Schools Melbourne
Others
HOA Name Spacecoast Property Management
Senior Community No
Tax ID 28-37-07-08-00000.0-0130.00
Security Features Security Gate,Smoke Detector(s)
Acceptable Financing Cash, Conventional, FHA, VA Loan
Listing Terms Cash, Conventional, FHA, VA Loan
Special Listing Condition Standard
Read Less
Want to know what your home might be worth? Contact us for a FREE valuation!

Our team is ready to help you sell your home for the highest possible price ASAP

Bought with Florida Homes Rlty. & Mtg. LLC





