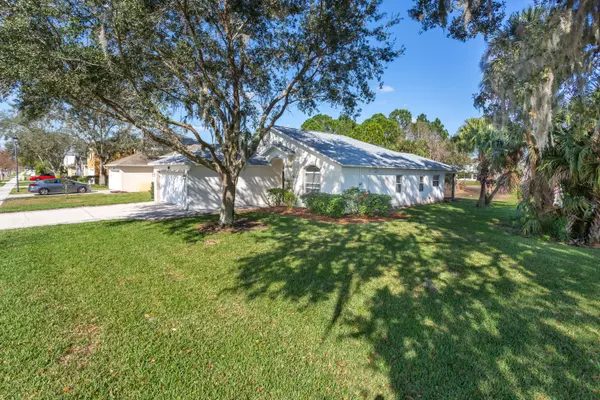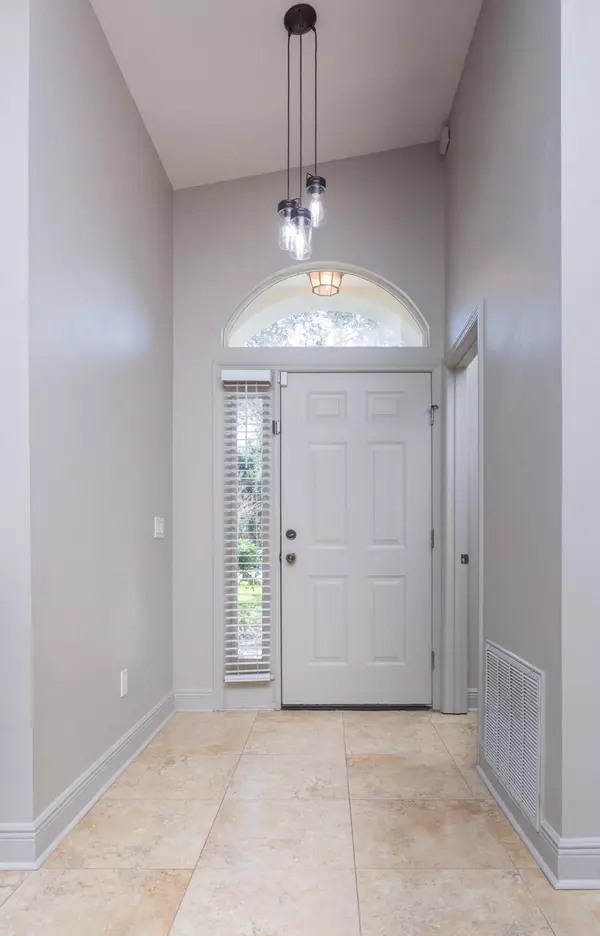$385,000
For more information regarding the value of a property, please contact us for a free consultation.
648 Macon DR Titusville, FL 32780
3 Beds
2 Baths
1,627 SqFt
Key Details
Sold Price $385,000
Property Type Single Family Home
Sub Type Single Family Residence
Listing Status Sold
Purchase Type For Sale
Square Footage 1,627 sqft
Price per Sqft $236
Subdivision Plantation Oaks Of Brevard Phase 2
MLS Listing ID 1003773
Sold Date 04/30/24
Style Contemporary
Bedrooms 3
Full Baths 2
HOA Fees $139/mo
HOA Y/N Yes
Total Fin. Sqft 1627
Originating Board Space Coast MLS (Space Coast Association of REALTORS®)
Year Built 2005
Lot Size 7,840 Sqft
Acres 0.18
Property Description
The buck stops here! EVERYTHING you want in your home is right here in the lovely gated community of Plantation Oaks. A paved walkway leads you into this 3 bedroom + flex room/bonus/office, 2 bathroom, 2 car garage corner lot that has been totally remodeled. Kitchen and baths sport the leather look granite with new tile and cabinetry. The counter easily seats 6. The new SS appliances include a slide in gourmet gas range, Zephyr Ombra exhaust hood, French door - 2 drawer refrigerator, built in microwave and dishwasher. Luxury vinyl plank floors and ceramic tile throughout. Attractive ceiling fans in every room. Laundry room with washer/dryer hook up and wash basin. Ample screened back porch with an extra paved patio. Community pool with clubhouse and boat/trailer storage. *NEW ROOF-FLOORING-KITCHEN AND BATHS-APPLIANCES-PORCH SCREEN-FIXTURES AND MORE*
Location
State FL
County Brevard
Area 103 - Titusville Garden - Sr50
Direction East or West on South Hopkins Avenue to the main entrance of Plantation Oaks (between US1 and Barna Avenue). Entrance on North side of South Hopkins Avenue. Turn right onto Macon Drive (1st stop sign beyond entrance gate). Home on the left toward the end of the street.
Interior
Interior Features Breakfast Bar, Ceiling Fan(s), Pantry, Primary Bathroom - Shower No Tub, Split Bedrooms, Vaulted Ceiling(s), Walk-In Closet(s)
Heating Central, Electric
Cooling Central Air, Electric
Flooring Tile, Vinyl
Furnishings Unfurnished
Appliance Dishwasher, Disposal, Electric Water Heater, Gas Range, Microwave, Refrigerator
Laundry Gas Dryer Hookup, In Unit, Sink, Washer Hookup
Exterior
Exterior Feature ExteriorFeatures
Parking Features Additional Parking, Garage, Garage Door Opener, Gated
Garage Spaces 2.0
Utilities Available Cable Available
Amenities Available Clubhouse, Gated, Maintenance Grounds, Management - Off Site, RV/Boat Storage
View City
Roof Type Shingle
Present Use Residential
Street Surface Asphalt
Porch Patio, Rear Porch, Screened
Garage Yes
Private Pool No
Building
Lot Description Corner Lot, Sprinklers In Front, Sprinklers In Rear
Faces South
Story 1
Sewer Public Sewer
Water Public
Architectural Style Contemporary
New Construction No
Schools
Elementary Schools Coquina
High Schools Titusville
Others
HOA Name Plantation Oaks Homeowners Association of Brevard
HOA Fee Include Maintenance Grounds
Senior Community No
Security Features Security Gate,Smoke Detector(s)
Acceptable Financing Cash, Conventional, FHA, VA Loan
Listing Terms Cash, Conventional, FHA, VA Loan
Read Less
Want to know what your home might be worth? Contact us for a FREE valuation!

Our team is ready to help you sell your home for the highest possible price ASAP

Bought with Keller Williams Realty Brevard





