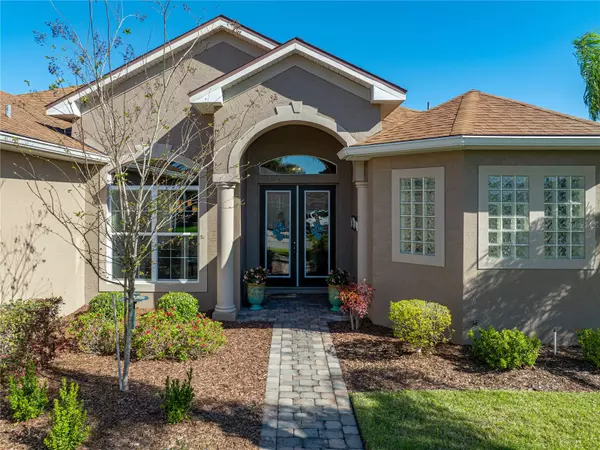$472,500
For more information regarding the value of a property, please contact us for a free consultation.
4344 HEATH LAND LN Lake Wales, FL 33859
3 Beds
2 Baths
2,503 SqFt
Key Details
Sold Price $472,500
Property Type Single Family Home
Sub Type Single Family Residence
Listing Status Sold
Purchase Type For Sale
Square Footage 2,503 sqft
Price per Sqft $188
Subdivision Lake Ashton Golf Club Ph 06
MLS Listing ID P4929678
Sold Date 04/30/24
Bedrooms 3
Full Baths 2
Construction Status Financing,Inspections
HOA Fees $5/ann
HOA Y/N Yes
Originating Board Stellar MLS
Year Built 2013
Lot Size 10,018 Sqft
Acres 0.23
Property Description
If you are seeking a large and beautiful house in Lake Ashton, this is one not to miss! Built in 2013, this certified “Green” Ashton floor-plan home is a beautiful example of tasteful, gracious living. The property has excellent curb appeal. The 2,500+ square foot, 3-bedroom, 2-bath with office/den, open-concept floor plan features the spacious master suite away from the guest bedrooms and den for ultimate privacy. Luxury vinyl plank flooring is throughout the house, except for the kitchen and baths. The kitchen and both bathrooms have granite counters. The kitchen features custom solid wood cabinets with 42” uppers, bump-outs and bump-ups, plus under-cabinet lighting. Upgraded stainless appliances with an ultra-quiet dishwasher and a 3-year old refrigerator. There is a large pantry adjacent to the flex room/laundry room. The flex room has a large utility sink and provides abundant storage, or it could be utilized for a spacious crafting area. The living room and master bedroom have coffered ceilings. Custom lighting and fans throughout the house. The master bathroom features dual vanities, and a large, custom tiled, walk-through shower. The home has multiple pocket doors for privacy and enhanced décor options. The veranda has been widened with a screened enclosure for stunning entertainment space on the shaded, north side of the house. A beautiful island of palms and other plantings provides additional privacy at the back of the 115' deep property lot. The over-sized garage has a skeeter beater on the main door and the garage includes a golf cart garage door. Some furniture pieces and the golf cart may be available for purchase outside of a real estate contract. This property is in Lake Ashton, central Florida's premier 55+ community. With two 18-hole golf courses, a 26,000 sq ft club house and a 26,000+ sq ft Health and Fitness Center, pickleball courts, a bowling alley, a restaurant and much more, activities are abundant in this exceptional active-adult community. Schedule your personal showing today.
Location
State FL
County Polk
Community Lake Ashton Golf Club Ph 06
Interior
Interior Features Attic Ventilator, Coffered Ceiling(s), Solid Wood Cabinets, Stone Counters, Thermostat, Walk-In Closet(s), Window Treatments
Heating Central, Electric
Cooling Central Air
Flooring Ceramic Tile, Luxury Vinyl
Furnishings Unfurnished
Fireplace false
Appliance Dishwasher, Disposal, Dryer, Electric Water Heater, Microwave, Range, Range Hood, Refrigerator, Washer
Laundry Laundry Room
Exterior
Exterior Feature Irrigation System, Private Mailbox, Rain Gutters, Sprinkler Metered
Parking Features Golf Cart Garage
Garage Spaces 2.0
Community Features Clubhouse, Deed Restrictions, Fitness Center, Gated Community - Guard, Golf Carts OK, Golf, Pool, Racquetball, Restaurant, Special Community Restrictions, Tennis Courts
Utilities Available BB/HS Internet Available, Cable Available, Electricity Connected, Phone Available, Sewer Connected, Street Lights, Underground Utilities, Water Connected
Amenities Available Basketball Court, Clubhouse, Fence Restrictions, Fitness Center, Gated, Golf Course, Optional Additional Fees, Pickleball Court(s), Pool, Racquetball, Sauna, Security, Shuffleboard Court, Spa/Hot Tub, Tennis Court(s)
Roof Type Shingle
Porch Rear Porch, Screened
Attached Garage true
Garage true
Private Pool No
Building
Lot Description City Limits, Landscaped, Level, Near Golf Course, Paved
Entry Level One
Foundation Slab
Lot Size Range 0 to less than 1/4
Sewer Public Sewer
Water Public
Architectural Style Contemporary
Structure Type Block,Stucco
New Construction false
Construction Status Financing,Inspections
Others
Pets Allowed Cats OK, Dogs OK
Senior Community Yes
Ownership Fee Simple
Monthly Total Fees $5
Acceptable Financing Cash, Conventional, VA Loan
Membership Fee Required Required
Listing Terms Cash, Conventional, VA Loan
Num of Pet 2
Special Listing Condition None
Read Less
Want to know what your home might be worth? Contact us for a FREE valuation!

Our team is ready to help you sell your home for the highest possible price ASAP

© 2025 My Florida Regional MLS DBA Stellar MLS. All Rights Reserved.
Bought with PARADIGM REALTY GROUP LLC





