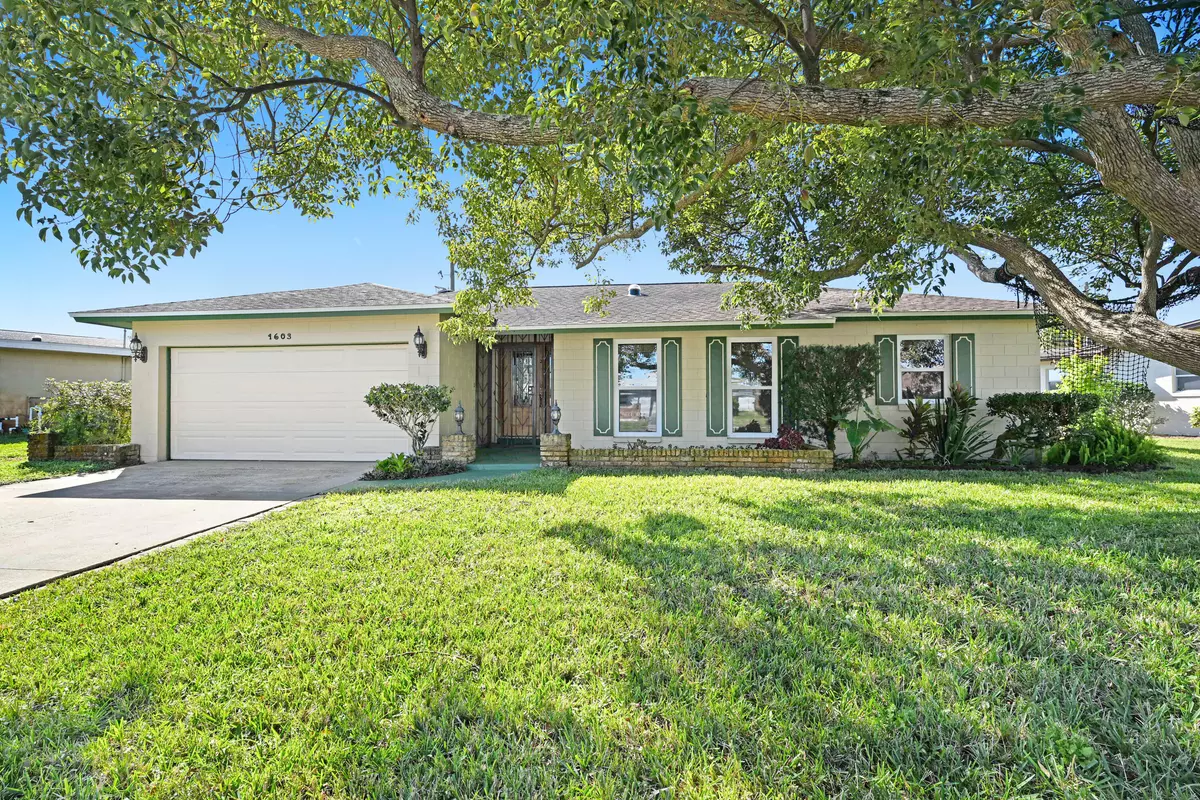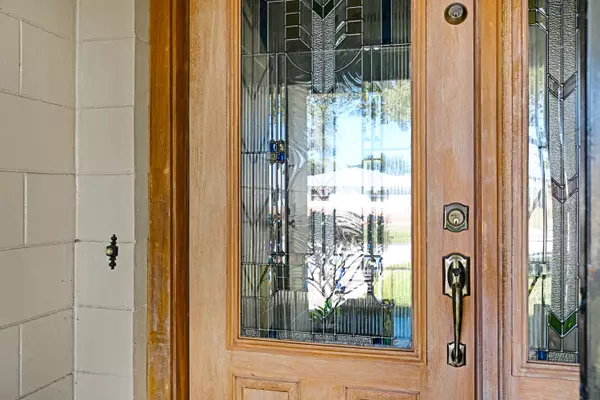$295,000
For more information regarding the value of a property, please contact us for a free consultation.
1603 Watrous DR Titusville, FL 32780
3 Beds
2 Baths
1,715 SqFt
Key Details
Sold Price $295,000
Property Type Single Family Home
Sub Type Single Family Residence
Listing Status Sold
Purchase Type For Sale
Square Footage 1,715 sqft
Price per Sqft $172
Subdivision Royal Oak Golf And Country Club E Unit 2
MLS Listing ID 1006174
Sold Date 04/30/24
Style Ranch
Bedrooms 3
Full Baths 2
HOA Y/N No
Total Fin. Sqft 1715
Originating Board Space Coast MLS (Space Coast Association of REALTORS®)
Year Built 1966
Annual Tax Amount $809
Tax Year 2022
Lot Size 8,712 Sqft
Acres 0.2
Property Description
Seller will pay $5,000 of buyer's closing costs!
Same owners for over 20 yrs have made improvements! The SEWER LINE from the house to the street is PVC. WINDOWS & SLIDERS are HURRICANE RATED TRIPLE PANE (also reduces noise level & provides thermal efficiency) Hurricane rated garage door. NEW HVAC SYSTEM INSTALLED IN 2022. Ceilings are skip trowel (NO POPCORN) & the entire outside & inside of the home has a new coat of Sherman Williams super paint.
Floors are ceramic tile in the kitchen, family rm & baths w/wood parquet floors in the living/dining rm & bdrms. The ROOF SHINGLES were installed in 2015 ALONG W/3 SOLAR TUBES in living & family rm & 1 skylight in the hall bath
NEW 2023 hall bath vanity w/double copper sinks & commode & NEW 2023 master bath vanity, faucet & commode. Extra outlets in garage & a RV power connection on East outside wall plus an outside shower. The back yard is fenced . SPRINKLERS on a yard well & a 12 ft. wide dbl gate for back yard. access. CLEAN HOUS
Location
State FL
County Brevard
Area 103 - Titusville Garden - Sr50
Direction Us-I to EAst on Country Club Drive to Left on Barna Ave. to right on Watrous Dr.
Interior
Interior Features Breakfast Nook, Ceiling Fan(s), Eat-in Kitchen, Entrance Foyer, Open Floorplan, Pantry, Primary Bathroom - Shower No Tub, Skylight(s), Solar Tube(s), Walk-In Closet(s)
Heating Central, Electric, Heat Pump
Cooling Central Air, Electric
Flooring Tile, Wood
Furnishings Unfurnished
Appliance Disposal, Electric Range
Laundry In Garage
Exterior
Exterior Feature Outdoor Shower, Impact Windows
Parking Features Attached, Garage, Garage Door Opener
Garage Spaces 2.0
Fence Back Yard, Chain Link, Fenced, Privacy, Wood
Pool None
Utilities Available Cable Available, Electricity Connected, Sewer Connected, Water Connected
Roof Type Shingle
Present Use Residential,Single Family
Street Surface Asphalt
Accessibility Accessible Bedroom, Accessible Central Living Area, Accessible Closets, Accessible Common Area, Accessible Doors, Accessible Electrical and Environmental Controls, Accessible Entrance, Accessible for Hearing-Impairment, Accessible Full Bath, Accessible Hallway(s), Accessible Kitchen, Accessible Kitchen Appliances, Accessible Washer/Dryer, Safe Emergency Egress from Home, Visitor Bathroom
Porch Porch, Rear Porch, Screened
Road Frontage City Street
Garage Yes
Building
Lot Description Few Trees, Sprinklers In Front, Sprinklers In Rear
Faces North
Story 1
Sewer Public Sewer
Water Public
Architectural Style Ranch
Level or Stories One
New Construction No
Schools
Elementary Schools Coquina
High Schools Titusville
Others
Senior Community No
Tax ID 22-35-16-03-00009.0-0008.00
Security Features Security Lights
Acceptable Financing Cash, Conventional, FHA, VA Loan
Listing Terms Cash, Conventional, FHA, VA Loan
Special Listing Condition Standard
Read Less
Want to know what your home might be worth? Contact us for a FREE valuation!

Our team is ready to help you sell your home for the highest possible price ASAP

Bought with Blue Marlin Real Estate





