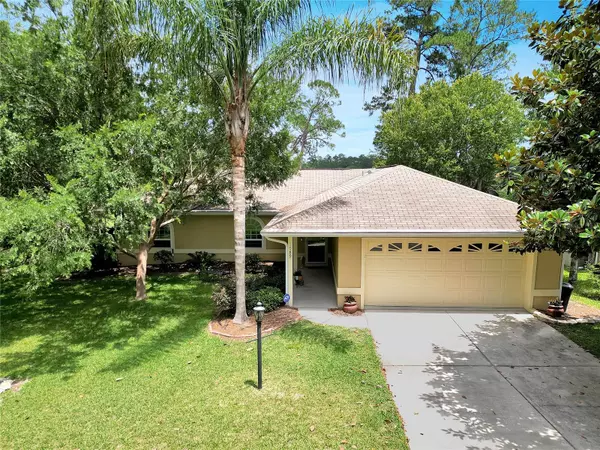$285,000
For more information regarding the value of a property, please contact us for a free consultation.
1089 NE 130TH TER Silver Springs, FL 34488
3 Beds
2 Baths
1,456 SqFt
Key Details
Sold Price $285,000
Property Type Single Family Home
Sub Type Single Family Residence
Listing Status Sold
Purchase Type For Sale
Square Footage 1,456 sqft
Price per Sqft $195
Subdivision Trails East
MLS Listing ID O6181169
Sold Date 04/30/24
Bedrooms 3
Full Baths 2
Construction Status Inspections
HOA Fees $80/mo
HOA Y/N Yes
Originating Board Stellar MLS
Year Built 1998
Annual Tax Amount $1,229
Lot Size 7,840 Sqft
Acres 0.18
Lot Dimensions 80x100
Property Description
Amazing Lake view home nestled in the sought after gated community of Trails East, this stunning, updated 3/2 home is the perfect blend of comfort and style. This is definitely the ultimate retreat you've been looking for with views that will take your breath away! Step inside and prepare to be captivated by the attention to detail. The open concept living area is the heart of this well cared for home. Seemlessly connecting the kitchen, dining and lounge spaces. The kitchen is a chefs dream with newer stainless steel appliances, stylish cabinets and premium counter tops. The primary bedroom is located towards the back of the home and offers a plethora of living space, an abundance of natural light with lake views, an expansive en suite bathroom, and an incredible walk-in closet. The fabulous split plan offers 2 more bedrooms with extra large closets and an oversized bathroom, which makes this the perfect home for a growing family. Enjoy plenty of extra space in your inside laundry room with extra storage. This home is a true sanctuary that promotes relaxation and tranquility. Take advantage of the beautiful back porch to enjoy your morning coffee and stare at the breathtaking views, or get back to nature kayaking or picnicking by the private lake. Conveniently located close to major highways and to all the local amenities you could hope for, and free RV and boat storage on location! Call today to schedule your private showing of this beautiful oasis.
Location
State FL
County Marion
Community Trails East
Zoning R2
Rooms
Other Rooms Family Room, Florida Room, Inside Utility
Interior
Interior Features Ceiling Fans(s), Eat-in Kitchen, High Ceilings, Kitchen/Family Room Combo, Living Room/Dining Room Combo, Open Floorplan, Solid Surface Counters
Heating Central, Electric
Cooling Central Air
Flooring Ceramic Tile, Laminate
Fireplace false
Appliance Dishwasher, Disposal, Microwave, Range, Refrigerator
Laundry Inside, Laundry Room
Exterior
Exterior Feature Lighting, Other
Parking Features Driveway, Garage Door Opener, On Street, Open, Other
Garage Spaces 2.0
Community Features Gated Community - No Guard, Park
Utilities Available BB/HS Internet Available, Cable Available, Cable Connected, Electricity Available, Electricity Connected, Phone Available
View Y/N 1
Water Access 1
Water Access Desc Lake
View Water
Roof Type Shingle
Porch Covered, Enclosed, Other, Patio, Rear Porch
Attached Garage true
Garage true
Private Pool No
Building
Lot Description Cleared, City Limits, In County, Irregular Lot, Landscaped, Paved, Private
Story 1
Entry Level One
Foundation Slab
Lot Size Range 0 to less than 1/4
Sewer Public Sewer
Water Public
Architectural Style Florida
Structure Type Block,Other,Stucco,Wood Frame
New Construction false
Construction Status Inspections
Others
Pets Allowed Yes
Senior Community No
Ownership Fee Simple
Monthly Total Fees $80
Acceptable Financing Cash, Conventional
Membership Fee Required Required
Listing Terms Cash, Conventional
Special Listing Condition None
Read Less
Want to know what your home might be worth? Contact us for a FREE valuation!

Our team is ready to help you sell your home for the highest possible price ASAP

© 2024 My Florida Regional MLS DBA Stellar MLS. All Rights Reserved.
Bought with WATSON REALTY CORP






