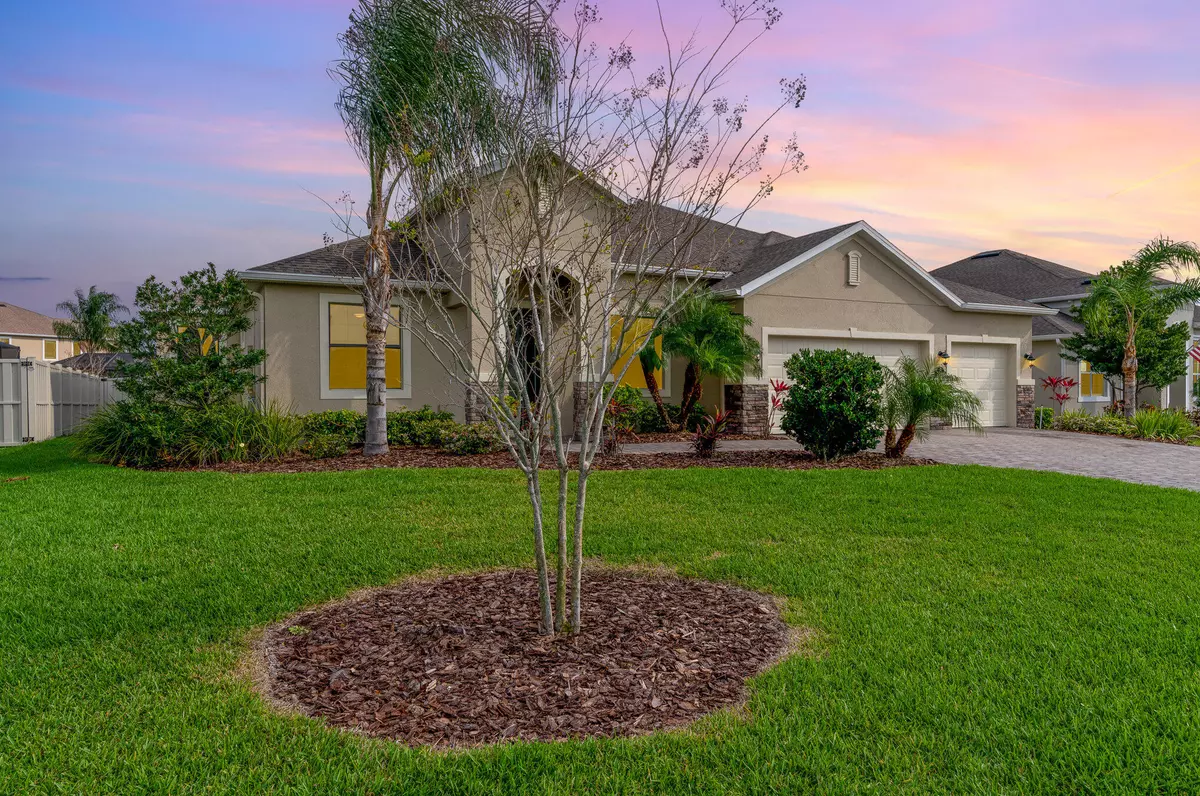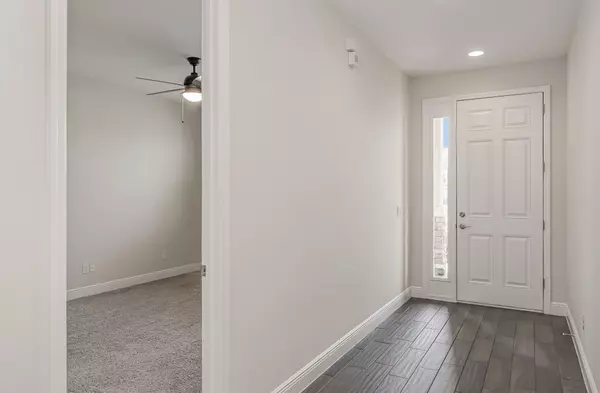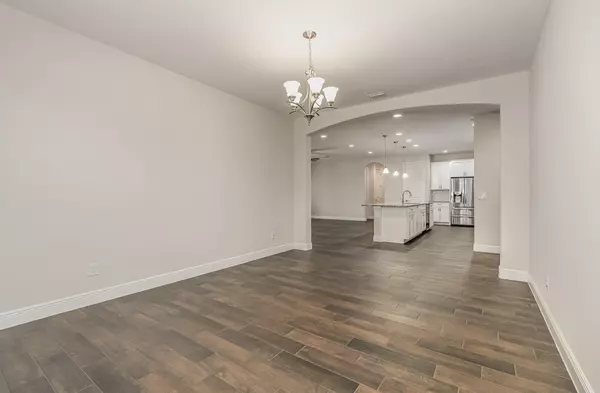$925,000
For more information regarding the value of a property, please contact us for a free consultation.
2984 Trasona DR Melbourne, FL 32940
5 Beds
5 Baths
3,143 SqFt
Key Details
Sold Price $925,000
Property Type Single Family Home
Sub Type Single Family Residence
Listing Status Sold
Purchase Type For Sale
Square Footage 3,143 sqft
Price per Sqft $294
Subdivision Trasona
MLS Listing ID 1006448
Sold Date 04/30/24
Style Contemporary
Bedrooms 5
Full Baths 5
HOA Fees $116/ann
HOA Y/N Yes
Total Fin. Sqft 3143
Originating Board Space Coast MLS (Space Coast Association of REALTORS®)
Year Built 2019
Annual Tax Amount $6,665
Tax Year 2023
Lot Size 0.310 Acres
Acres 0.31
Property Description
THIS HOME HAS SOME OF THE BEST FEATURES YOU'LL FIND IN A HOME. OVER 3100 SQ. FT. ALL ON ONE LEVEL. 5 BEDROOMS 5 BATHROOMS. SPACIOUS 3 CAR GARAGE, AND EV CHARGER FOR YOUR ELECTRIC CAR. 2 HVAC SYSTEMS. 1/3 ACRE LOT WITH 6' VINYL FENCE AND A BEAUTIFUL SCREENED SOLAR SWIMMING POOL. GRANITE COUNTERTOPS IN THE KITCHEN WITH WHITE TILED BACKSPLASH, AND LARGE ISLAND. WHIRLPOOL STAINLESS STEEL APPLIANCES WITH NATURAL GAS AND 42'' DESIGNER CABINETS, AND A HUGE PANTRY. ADJACENT TO THE KITCHEN IS A LARGE 12X17 DINING ROOM. WOOD LOOK TILE THROUGHOUT LIVING AREAS, BEDROOMS ARE CARPETED. THERE IS GAS ON THE PORCH FOR THE GRILL. HURRICANE SHUTTERS THROUGHOUT. THERE IS A LARGE LAUNDRY ROOM, AND OFF THE GARAGE IS A COMMAND CENTER TO DROP YOUR KEYS AND CHARGE YOUR DEVICES. THE GARAGE IS INSULATED AND THE ATTIC HAS FLOORING FOR EXTRA STORAGE. THE PRIMARY SUITE IS A RETREAT WITH HIS AND HER CLOSETS, TRAY CEILING , GARDEN TUB AND A PRIVATE DOOR TO THE POOL AREA.
Location
State FL
County Brevard
Area 217 - Viera West Of I 95
Direction WICKHAM ROAD TO SOUTH ON PARAGRASS AVE. THEN RIGHT ON TRASONA DR.
Interior
Interior Features Breakfast Bar, Built-in Features, Ceiling Fan(s), Guest Suite, His and Hers Closets, Kitchen Island, Open Floorplan, Primary Bathroom -Tub with Separate Shower, Primary Downstairs, Split Bedrooms, Walk-In Closet(s)
Heating Central, Natural Gas
Cooling Central Air, Electric
Flooring Carpet, Tile
Furnishings Unfurnished
Appliance Dishwasher, Disposal, Gas Oven, Gas Range, Gas Water Heater, Microwave, Refrigerator
Exterior
Exterior Feature Storm Shutters
Parking Features Electric Vehicle Charging Station(s), Garage Door Opener
Garage Spaces 3.0
Fence Back Yard, Vinyl
Pool Fenced, Heated, Salt Water, Screen Enclosure, Solar Heat
Utilities Available Cable Connected, Electricity Available, Natural Gas Connected, Sewer Available, Water Connected
Amenities Available Children's Pool, Clubhouse
View Pool
Roof Type Shingle
Present Use Residential,Single Family
Street Surface Asphalt
Porch Porch, Screened
Road Frontage City Street
Garage Yes
Building
Lot Description Irregular Lot
Faces North
Story 1
Sewer Public Sewer
Water Public
Architectural Style Contemporary
Level or Stories One
New Construction No
Schools
Elementary Schools Quest
High Schools Viera
Others
HOA Name FAIRWAY MANAGEMENT
Senior Community No
Tax ID 26-36-17-02-0000n.0-0007.00
Acceptable Financing Cash, Conventional
Listing Terms Cash, Conventional
Special Listing Condition Standard
Read Less
Want to know what your home might be worth? Contact us for a FREE valuation!

Our team is ready to help you sell your home for the highest possible price ASAP

Bought with Real Broker, LLC





