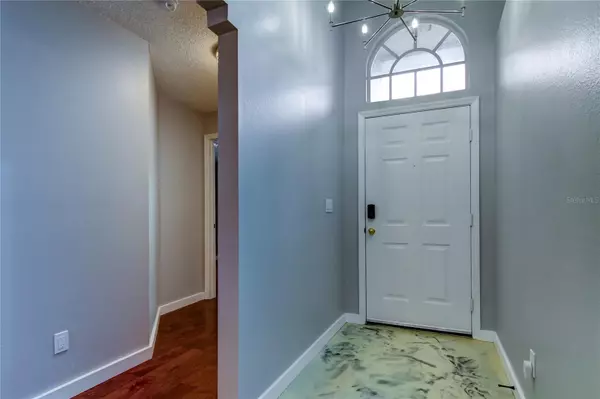$467,000
For more information regarding the value of a property, please contact us for a free consultation.
6634 LONG BAY LN Tampa, FL 33615
3 Beds
2 Baths
1,539 SqFt
Key Details
Sold Price $467,000
Property Type Single Family Home
Sub Type Single Family Residence
Listing Status Sold
Purchase Type For Sale
Square Footage 1,539 sqft
Price per Sqft $303
Subdivision West Bay Ph Ii A & B
MLS Listing ID T3508381
Sold Date 04/30/24
Bedrooms 3
Full Baths 2
Construction Status Inspections
HOA Fees $44/ann
HOA Y/N Yes
Originating Board Stellar MLS
Year Built 1998
Annual Tax Amount $2,279
Lot Size 7,405 Sqft
Acres 0.17
Lot Dimensions 70x86
Property Description
Welcome to this beautifully renovated 3 bedroom, 2 bath, 2 car garage, 1539 square foot home on a huge fenced private corner conservation lot with great curb appeal that includes new landscaping in the front and backyard. Features include contemporary paint color schemes, open floor plan, expansive kitchen with brand new granite counters, custom fixtures and sink, shaker style cabinets & giant stone island for entertaining or the chef in the family, one of a kind modern epoxy flooring throughout, spacious dining room and family room. The master suite is nicely appointed with faux distressed wood flooring, ceiling fan, vaulted ceiling, large walk-in closet, brand new master bath with dual sinks, granite counters, upgraded fixtures, designer lighting & separate glass & tile shower. Two very comfortable guest bedrooms with faux distressed wood flooring, ceiling fans, ample closet space and designer touches to the interior paint which are adjacent to the totally remodeled guest bath with new cabinets, granite counters, upgraded fixtures & lighting. If you enjoy grilling & chilling, you will love the the enormous private screened in patio with hot tub & plenty of seating for family & friends which overlooks the massive back & side yard making it the perfect hangout spot for all your get-togethers to create memories. Some of the other features include plant shelves, ceiling fans in all rooms, home is wired for alarm system, across the street from playground & dog park, roof is 2014 with warranty to new buyer, newer upgraded water heater, less than 15 minutes from the airport, international mall, citrus park mall, 25 minutes to downtown and of course 30 minutes from the best beaches in America.
Location
State FL
County Hillsborough
Community West Bay Ph Ii A & B
Zoning PD
Interior
Interior Features Kitchen/Family Room Combo, L Dining, Open Floorplan, Skylight(s), Smart Home, Split Bedroom, Stone Counters, Vaulted Ceiling(s), Walk-In Closet(s), Window Treatments
Heating Central
Cooling Central Air
Flooring Hardwood, Epoxy
Fireplace false
Appliance Cooktop, Dishwasher, Disposal, Dryer, Electric Water Heater, Range, Refrigerator, Washer
Laundry Laundry Room
Exterior
Exterior Feature Dog Run, Irrigation System, Lighting, Outdoor Grill, Sidewalk, Sliding Doors
Garage Spaces 2.0
Community Features Deed Restrictions, Dog Park, Park, Playground, Sidewalks, Special Community Restrictions
Utilities Available BB/HS Internet Available, Cable Available, Cable Connected, Electricity Available, Electricity Connected, Phone Available, Public, Sewer Available, Sewer Connected, Street Lights, Underground Utilities, Water Available, Water Connected
Water Access 1
Water Access Desc Creek
Roof Type Shingle
Attached Garage true
Garage true
Private Pool No
Building
Story 1
Entry Level One
Foundation Slab
Lot Size Range 0 to less than 1/4
Sewer Public Sewer
Water Public
Structure Type Block,Stucco
New Construction false
Construction Status Inspections
Schools
Elementary Schools Bay Crest-Hb
Middle Schools Davidsen-Hb
High Schools Alonso-Hb
Others
Pets Allowed No
Senior Community No
Ownership Fee Simple
Monthly Total Fees $44
Acceptable Financing Cash, Conventional, FHA, VA Loan
Membership Fee Required Required
Listing Terms Cash, Conventional, FHA, VA Loan
Special Listing Condition None
Read Less
Want to know what your home might be worth? Contact us for a FREE valuation!

Our team is ready to help you sell your home for the highest possible price ASAP

© 2025 My Florida Regional MLS DBA Stellar MLS. All Rights Reserved.
Bought with EBENEZER REAL ESTATE GROUP LLC





