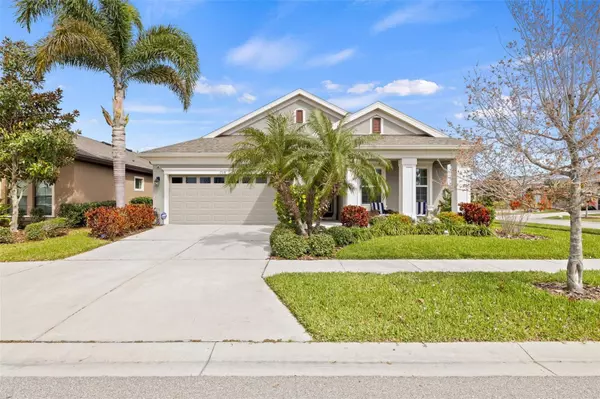$510,000
For more information regarding the value of a property, please contact us for a free consultation.
7318 HERMES CT Apollo Beach, FL 33572
4 Beds
2 Baths
2,134 SqFt
Key Details
Sold Price $510,000
Property Type Single Family Home
Sub Type Single Family Residence
Listing Status Sold
Purchase Type For Sale
Square Footage 2,134 sqft
Price per Sqft $238
Subdivision Waterset Ph 3A-3 & Covington G
MLS Listing ID T3504382
Sold Date 04/29/24
Bedrooms 4
Full Baths 2
Construction Status Appraisal,Financing,Inspections
HOA Fees $7/ann
HOA Y/N Yes
Originating Board Stellar MLS
Year Built 2016
Annual Tax Amount $8,683
Lot Size 6,969 Sqft
Acres 0.16
Lot Dimensions 60x113.53
Property Description
Seller offering $6,000 towards closing costs or rate buy down! Experience the charm of this captivating single-story residence that seamlessly blends comfort, sophistication, and the enchantment of a tropical retreat. Upon entering, discover an open floor plan featuring staggered wood plank ceramic tile, creating a welcoming and spacious atmosphere that effortlessly connects the living spaces.
The living room has custom trim, crown molding, and abundant natural light from expansive windows, invites you to unwind and relax. With surround sound speakers in the ceiling, it's the perfect space to enjoy your favorite tunes. The upgraded kitchen boasts 42-inch Italian stained cabinets, a new backsplash, stone countertops, and modern stainless-steel appliances, including a refrigerator (2021), and dishwasher (2020). A double stainless-steel sink and a gas stove/oven make it a chef's delight, complete with ample counter space and island seating for culinary creations and casual dining.
This four-bedroom, two-bath retreat is designed with your lifestyle in mind. The master suite offers a tranquil sanctuary with a spacious layout, natural light, two custom-designed walk-in closets, and an en-suite bath featuring separate granite vanity sinks and a spacious walk-in shower with glass doors and a rain showerhead for a spa-like experience.
The 2-car garage features extra storage shelves, an upgraded garage door with impact-resistant glass inserts, an epoxied garage floor, a new whole house water softener, and a 50-gallon gas water heater. The Carrier Infinity HVAC system with Humidity/Air Quality control and hospital-grade UV light system was recently updated in 2023. The laundry room, conveniently located near the garage, boasts built-in cabinets and a deep sink.
Step outside to your private paradise with an extended screened pavered lanai, whole house gutters, and a fenced-in yard with ample side space for various possibilities. Enjoy morning coffee or evening beverages surrounded by lush tropical landscaping, creating a sense of seclusion and tranquility. The backyard retreat, mostly covered in artificial turf for easy maintenance, is perfect for playtime or your pets to roam.
Beyond your property, a serene park directly across the street enhances the privacy of your backyard retreat. The Waterset community offers resort-style amenities, including pools and fitness centers, ensuring every day feels like a vacation. With easy access to major thoroughfares, you're seamlessly connected to Apollo Beach and beyond. Don't miss the chance to make this tropical haven your own. Schedule a viewing today and let the allure of Waterset and the charm of this single-story gem sweep you off your feet. Your dream home awaits!
Location
State FL
County Hillsborough
Community Waterset Ph 3A-3 & Covington G
Zoning PD
Interior
Interior Features Ceiling Fans(s), High Ceilings, In Wall Pest System, Kitchen/Family Room Combo, Living Room/Dining Room Combo, Open Floorplan, Primary Bedroom Main Floor, Solid Wood Cabinets, Stone Counters, Thermostat, Walk-In Closet(s), Window Treatments
Heating Central
Cooling Central Air
Flooring Carpet, Laminate, Tile
Furnishings Unfurnished
Fireplace false
Appliance Dishwasher, Disposal, Gas Water Heater, Microwave, Range, Refrigerator, Water Softener
Laundry Laundry Room
Exterior
Exterior Feature Hurricane Shutters, Irrigation System, Lighting, Rain Gutters, Sidewalk, Sliding Doors
Parking Features Garage Door Opener, Guest
Garage Spaces 2.0
Fence Fenced
Community Features Clubhouse, Deed Restrictions, Dog Park, Fitness Center, Golf Carts OK, Irrigation-Reclaimed Water, Park, Playground, Pool, Sidewalks, Tennis Courts, Wheelchair Access
Utilities Available BB/HS Internet Available, Cable Available, Cable Connected, Electricity Available, Electricity Connected, Fiber Optics, Fire Hydrant, Natural Gas Available, Natural Gas Connected, Public, Sewer Available, Sewer Connected, Street Lights, Underground Utilities, Water Available, Water Connected
Amenities Available Basketball Court, Clubhouse, Fence Restrictions, Fitness Center, Park, Pickleball Court(s), Playground, Pool, Recreation Facilities, Tennis Court(s), Trail(s)
View Park/Greenbelt
Roof Type Shingle
Porch Covered, Front Porch, Rear Porch, Screened
Attached Garage true
Garage true
Private Pool No
Building
Lot Description Corner Lot, In County, Sidewalk, Paved
Story 1
Entry Level One
Foundation Slab
Lot Size Range 0 to less than 1/4
Builder Name WestBay
Sewer Private Sewer, Public Sewer
Water Public
Architectural Style Florida
Structure Type Block,Stucco
New Construction false
Construction Status Appraisal,Financing,Inspections
Others
Pets Allowed Yes
HOA Fee Include Recreational Facilities
Senior Community No
Ownership Fee Simple
Monthly Total Fees $7
Acceptable Financing Cash, Conventional, FHA, VA Loan
Membership Fee Required Required
Listing Terms Cash, Conventional, FHA, VA Loan
Special Listing Condition None
Read Less
Want to know what your home might be worth? Contact us for a FREE valuation!

Our team is ready to help you sell your home for the highest possible price ASAP

© 2025 My Florida Regional MLS DBA Stellar MLS. All Rights Reserved.
Bought with SMITH & ASSOCIATES REAL ESTATE





