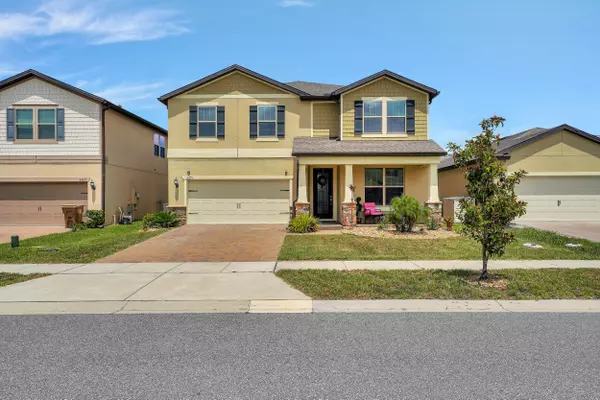$530,900
For more information regarding the value of a property, please contact us for a free consultation.
5271 Brydon Woods CIR St. Cloud, FL 34771
5 Beds
4 Baths
2,677 SqFt
Key Details
Sold Price $530,900
Property Type Single Family Home
Sub Type Single Family Residence
Listing Status Sold
Purchase Type For Sale
Square Footage 2,677 sqft
Price per Sqft $198
MLS Listing ID 1002862
Sold Date 04/26/24
Style Other
Bedrooms 5
Full Baths 3
Half Baths 1
HOA Fees $144/mo
HOA Y/N Yes
Total Fin. Sqft 2677
Originating Board Space Coast MLS (Space Coast Association of REALTORS®)
Year Built 2020
Annual Tax Amount $5,126
Tax Year 2023
Lot Size 6,098 Sqft
Acres 0.14
Property Description
MAJOR PRICE REDUCTION! Welcome to a beautiful, gated community centrally located from major highways, Theme Parks, Restaurants, & Shops! This Spacious 5 Bed/3 Bath Office+Large Loft home has the Beauty & upgrades you were looking for! Beautiful wood plank-style tile floors, tall ceilings, and lots of natural lighting. Kitchen is upgraded with granite countertops, large cabinets, Stainless steel appliances, and a large pantry. The kitchen opens to the living and dining area which oversees the backyard oasis! A guest bed+full bath is conveniently located downstairs! The upper floor features the remainder of the guest bedrooms, Loft, Laundry & Master Suite that will not disappoint! Home is fully covered with a water filtration system and Taexx Pest control system that targets the pests inside the walls! AC Nitrogen added & recently serviced. Amenities include a community pool & cabana, fitness center, dog park, playground and a community dock & boat slips providing Lake access
Location
State FL
County Osceola
Area 903 - Osceola
Direction N Narcoossee Rd, right onto Constance Blvd, right at Como Dr, right onto Brydon Woods Cir, house will be on your right.
Rooms
Primary Bedroom Level Second
Bedroom 2 Main
Bedroom 3 Second
Bedroom 4 Second
Bedroom 5 Second
Living Room Main
Kitchen Main
Interior
Interior Features Breakfast Nook, Ceiling Fan(s), Entrance Foyer, Kitchen Island, Open Floorplan, Pantry, Primary Bathroom - Shower No Tub, Smart Thermostat, Walk-In Closet(s)
Heating Central
Cooling Central Air
Flooring Carpet, Tile
Furnishings Unfurnished
Appliance Dishwasher, Disposal, Electric Cooktop, Electric Range, ENERGY STAR Qualified Water Heater, Ice Maker, Microwave, Refrigerator, Other
Exterior
Exterior Feature ExteriorFeatures
Parking Features Garage
Garage Spaces 2.0
Pool None
Utilities Available Cable Available, Electricity Available, Natural Gas Not Available, Sewer Available, Sewer Connected, Water Available
Amenities Available Basketball Court, Boat Dock, Boat Slip, Children's Pool, Clubhouse, Dog Park, Fitness Center, Gated, Park, Playground, Water
Roof Type Shingle
Present Use Residential,Single Family
Street Surface Asphalt
Accessibility Accessible Kitchen, Central Living Area, Smart Technology, Visitor Bathroom
Porch Front Porch, Rear Porch, Screened
Road Frontage Private Road
Garage Yes
Building
Lot Description Few Trees, Sprinklers In Front
Faces Southwest
Story 2
Sewer Public Sewer
Water Public
Architectural Style Other
Level or Stories Two
New Construction No
Others
HOA Name Leland Management Lifestyle
HOA Fee Include Security,Water
Senior Community No
Tax ID 08 25 31 3733 0001 0160
Acceptable Financing Assumable, Cash, Conventional, VA Loan
Listing Terms Assumable, Cash, Conventional, VA Loan
Special Listing Condition Standard
Read Less
Want to know what your home might be worth? Contact us for a FREE valuation!

Our team is ready to help you sell your home for the highest possible price ASAP

Bought with Coldwell Banker Res R.E.





