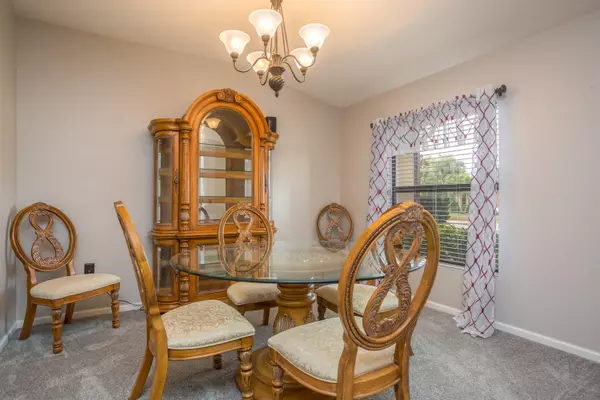$380,000
For more information regarding the value of a property, please contact us for a free consultation.
213 Reading AVE Titusville, FL 32796
3 Beds
2 Baths
1,761 SqFt
Key Details
Sold Price $380,000
Property Type Single Family Home
Sub Type Single Family Residence
Listing Status Sold
Purchase Type For Sale
Square Footage 1,761 sqft
Price per Sqft $215
Subdivision Park Place Subdivision
MLS Listing ID 1006525
Sold Date 04/26/24
Bedrooms 3
Full Baths 2
HOA Fees $96/qua
HOA Y/N Yes
Total Fin. Sqft 1761
Originating Board Space Coast MLS (Space Coast Association of REALTORS®)
Year Built 2008
Annual Tax Amount $1,614
Tax Year 2022
Lot Size 10,019 Sqft
Acres 0.23
Property Description
RETIREMENT MOVE! Motivated sellers. Split plan, 3/2/2 on .23 acre fenced lot home in Park Place. Enter through the formal living and dining rooms, pass the archway into the eat-in kitchen w/granite countertops, SS appliances (except dishwasher) from 2020, breakfast bar, cocktail bar & wine fridge. Continue into the adjacent, large family room that is great to entertain friends and family. The primary bedroom has a single French door with sidelight out to the pergola covered spa. Primary bath with soaking tub, separate shower and dual leaf shaped vessel sinks-granite countertop. 2 other nice sized bedrooms on the other side of the home with a hall bath w/granite countertop and vessel sink. French doors out of the family room lead you to the oversized screened in porch with handcrafted bar and beyond is an outdoor kitchen and shed. Various fruit trees in large backyard. NEW ROOF SCHEDULED FOR APRIL, 2024. A/C 2020, Water Heater 2017, Front Load Washer/Dryer 2021 Realtor Owner
Location
State FL
County Brevard
Area 105 - Titusville W I95 S 46
Direction East or West on Garden Street to Boardwalk Way. (Entrance to Park Place development). South on Boardwalk Way to Ventnor Drive. Right on Ventnor Drive. Follow curved road to 1st stop sign, make right. Go to next stop sign which is Reading Avenue. Left on Reading Avenue. Home is 2nd from the end on the left hand side.
Rooms
Primary Bedroom Level Main
Bedroom 2 Main
Bedroom 3 Main
Living Room Main
Dining Room Main
Kitchen Main
Extra Room 1 Main
Family Room Main
Interior
Interior Features Breakfast Bar, Ceiling Fan(s), Eat-in Kitchen, Kitchen Island, Pantry, Primary Bathroom -Tub with Separate Shower, Split Bedrooms, Vaulted Ceiling(s), Walk-In Closet(s)
Heating Central, Electric
Cooling Central Air, Electric
Flooring Carpet, Tile
Furnishings Unfurnished
Appliance Dishwasher, Disposal, Double Oven, Dryer, Electric Range, Electric Water Heater, Microwave, Refrigerator, Washer, Water Softener Owned, Wine Cooler
Laundry In Unit
Exterior
Exterior Feature Outdoor Kitchen, Storm Shutters
Parking Features Additional Parking, Garage, Garage Door Opener
Garage Spaces 2.0
Fence Back Yard, Fenced, Privacy, Vinyl
Pool None
Utilities Available Cable Available, Electricity Connected, Sewer Connected, Water Connected
Amenities Available Management - Off Site
View City
Roof Type Shingle
Present Use Residential,Single Family
Street Surface Asphalt
Porch Rear Porch, Screened
Road Frontage City Street
Garage Yes
Building
Lot Description Few Trees, Sprinklers In Front, Sprinklers In Rear
Faces West
Story 1
Sewer Public Sewer
Water Public
Level or Stories One
Additional Building Outdoor Kitchen, Shed(s)
New Construction No
Schools
Elementary Schools Oak Park
High Schools Astronaut
Others
HOA Name Association of Park Place
HOA Fee Include Maintenance Grounds
Senior Community No
Tax ID 22-35-06-28-00002.0-0002.00
Security Features Carbon Monoxide Detector(s),Fire Alarm,Security System Owned,Smoke Detector(s)
Acceptable Financing Cash, Conventional, FHA, VA Loan
Listing Terms Cash, Conventional, FHA, VA Loan
Special Listing Condition Owner Licensed RE
Read Less
Want to know what your home might be worth? Contact us for a FREE valuation!

Our team is ready to help you sell your home for the highest possible price ASAP

Bought with RE/MAX Aerospace Realty





