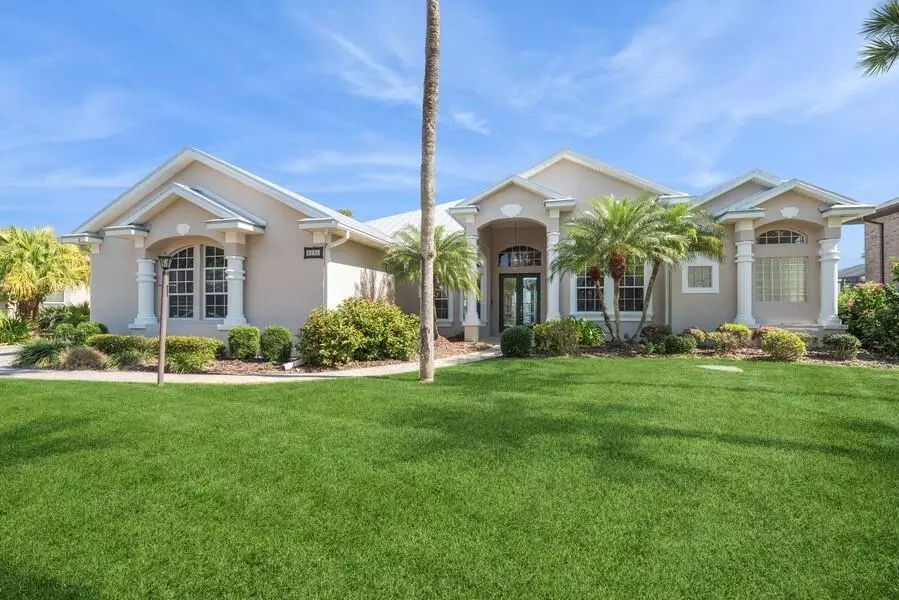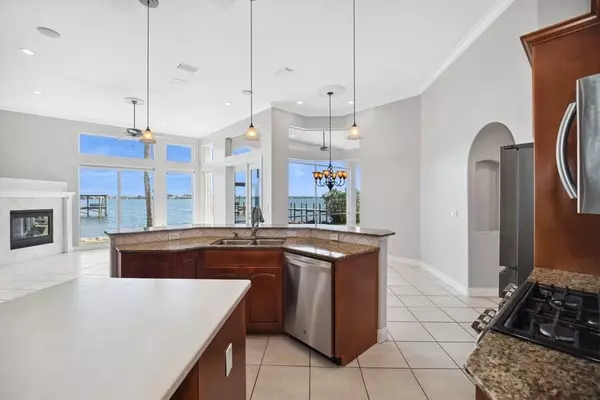$1,300,000
For more information regarding the value of a property, please contact us for a free consultation.
6285 Capstan CT Rockledge, FL 32955
4 Beds
3 Baths
2,693 SqFt
Key Details
Sold Price $1,300,000
Property Type Single Family Home
Sub Type Single Family Residence
Listing Status Sold
Purchase Type For Sale
Square Footage 2,693 sqft
Price per Sqft $482
Subdivision Indian River Isles 2Nd Addn
MLS Listing ID 1006303
Sold Date 04/26/24
Style Contemporary,Ranch
Bedrooms 4
Full Baths 3
HOA Fees $125/mo
HOA Y/N Yes
Total Fin. Sqft 2693
Originating Board Space Coast MLS (Space Coast Association of REALTORS®)
Year Built 1997
Annual Tax Amount $5,348
Tax Year 2022
Lot Size 0.340 Acres
Acres 0.34
Property Description
Welcome to your custom designed spectacular riverfront retreat! Truly a coastal paradise! Open floorplan w/multiple transom windows filtering natural light throughout! Large primary suite w/river views and French doors to the screened porch. Office/4th bedroom near 3rd bath for quick access to the morning sunrises for a quiet retreat! Formal living & dining rooms adjacent to the huge kitchen/nook/family room for easy flow when entertaining. Morning sunrises fill the kitchen and family room with nature's elegance! Dolphins are just a view away...Two spacious bedrooms with Jack-N -Jill bath! 14 ft. ceilings, crown moldings, tile and wood flooring, & custom features make this incredible Intracoastal property a grand place to call home! Side entry 3car garage, large inside utility room w/walk in pantry are bonuses! 165Ft. dock with a covered sitting area begs for morning coffees or night time cocktails. Enjoy boating, kayaking, paddle boarding, fishing, wildlife, all from your backyard!
Location
State FL
County Brevard
Area 213 - Mainland E Of Us 1
Direction From Pineda Causeway head North on US1 to right on Helmsman Pl. Follow Helmsman Pl to Capstan Ct, turn left and house will be first on the right.
Body of Water Indian River
Interior
Interior Features Breakfast Bar, Breakfast Nook, Ceiling Fan(s), Central Vacuum, Eat-in Kitchen, Entrance Foyer, His and Hers Closets, Jack and Jill Bath, Kitchen Island, Open Floorplan, Pantry, Primary Bathroom -Tub with Separate Shower, Primary Downstairs, Split Bedrooms, Vaulted Ceiling(s), Walk-In Closet(s)
Heating Central, Natural Gas
Cooling Central Air
Flooring Tile, Wood
Fireplaces Number 1
Fireplaces Type Gas
Furnishings Unfurnished
Fireplace Yes
Appliance Dishwasher, Dryer, Gas Range, Gas Water Heater, Ice Maker, Microwave, Refrigerator, Tankless Water Heater, Washer
Laundry In Unit, Lower Level
Exterior
Exterior Feature Dock
Parking Features Attached, Garage, Garage Door Opener
Garage Spaces 3.0
Pool Community, In Ground
Utilities Available Cable Available, Electricity Connected, Natural Gas Connected, Water Connected
Amenities Available Clubhouse, Tennis Court(s)
Waterfront Description Navigable Water,River Front,Intracoastal
View River, Intracoastal
Roof Type Metal
Present Use Residential,Single Family
Street Surface Asphalt
Porch Covered, Rear Porch, Screened
Road Frontage City Street
Garage Yes
Building
Lot Description Cul-De-Sac, Few Trees, Sprinklers In Front, Sprinklers In Rear
Faces West
Story 1
Sewer Septic Tank
Water Public
Architectural Style Contemporary, Ranch
Level or Stories One
Additional Building Outdoor Kitchen
New Construction No
Schools
Elementary Schools Suntree
High Schools Viera
Others
HOA Name IRI
HOA Fee Include Maintenance Grounds
Senior Community No
Tax ID 26-36-12-01-00000.0-0017.00
Acceptable Financing Cash, Conventional, VA Loan
Listing Terms Cash, Conventional, VA Loan
Special Listing Condition Standard
Read Less
Want to know what your home might be worth? Contact us for a FREE valuation!

Our team is ready to help you sell your home for the highest possible price ASAP

Bought with Compass Florida, LLC






