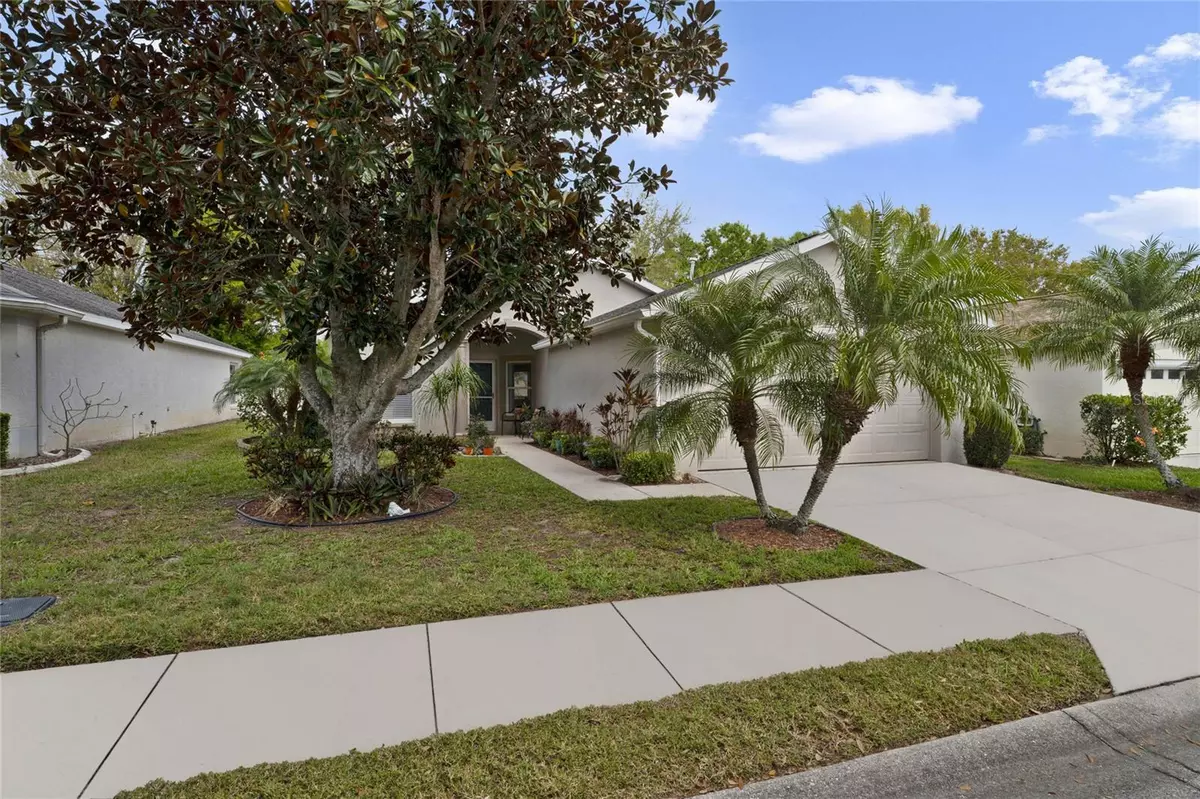$273,000
For more information regarding the value of a property, please contact us for a free consultation.
246 CHALET ESTATES ST Lake Wales, FL 33859
2 Beds
2 Baths
1,385 SqFt
Key Details
Sold Price $273,000
Property Type Single Family Home
Sub Type Single Family Residence
Listing Status Sold
Purchase Type For Sale
Square Footage 1,385 sqft
Price per Sqft $197
Subdivision Chalet Estates
MLS Listing ID P4929521
Sold Date 04/26/24
Bedrooms 2
Full Baths 2
Construction Status Inspections
HOA Fees $160/mo
HOA Y/N Yes
Originating Board Stellar MLS
Year Built 2005
Annual Tax Amount $3,774
Lot Size 5,662 Sqft
Acres 0.13
Property Description
Nestled in the desirable 55+ gated community of Chalet Estates, this wonderful home offers 2 Bedrooms, 2 Baths, and a Den. The enchanting covered entrance welcomes you into an open concept floor plan designed for both comfort and style. The spacious Living Room features vaulted ceilings and oversized glass sliding doors that open onto the screened-in lanai, providing lovely views of the garden. The Eat-in Kitchen boasts white cabinetry with brushed nickel hardware, recessed lighting, a closet pantry, and a gas range. The charming Breakfast Nook is an ideal spot for enjoying your morning coffee. The Master Bedroom Suite is a retreat with vaulted ceilings, patio access, and a walk-in closet. The Master Bathroom features a comfort-height vanity and a walk-in seated shower. Additional amenities include a formal dining area, a Den, a laundry room with a washer and gas dryer, a screen front door, decorative landscape edging, a new roof installed in 2022, gutters, an irrigation system with an irrigation meter, pull-down attic stairs, pre-wiring for a generator, an insulated garage door, a new condenser motor in the AC system, a termite bond, exterior carriage lighting, and a 2-car garage with a garage door opener. This well-kept home is being offered partially furnished, providing added convenience. The community of Chalet Estates offers a lakefront clubhouse, heated pool, veranda, fitness center, and planned community activities. Conveniently located near shopping, restaurants, and Legoland, this fantastic property is poised to offer a comfortable and enjoyable lifestyle for its new residents.
Location
State FL
County Polk
Community Chalet Estates
Rooms
Other Rooms Attic, Great Room, Inside Utility
Interior
Interior Features Ceiling Fans(s), Eat-in Kitchen, Open Floorplan, Primary Bedroom Main Floor, Split Bedroom, Vaulted Ceiling(s), Walk-In Closet(s)
Heating Central
Cooling Central Air
Flooring Carpet, Linoleum
Fireplace false
Appliance Dishwasher, Disposal, Dryer, Gas Water Heater, Microwave, Range, Refrigerator, Washer
Laundry Laundry Room
Exterior
Exterior Feature Irrigation System, Lighting, Private Mailbox, Rain Gutters, Sidewalk, Sliding Doors, Sprinkler Metered
Parking Features Driveway, Garage Door Opener
Garage Spaces 2.0
Community Features Buyer Approval Required, Clubhouse, Deed Restrictions, Fitness Center, Gated Community - No Guard, Golf Carts OK, Pool, Sidewalks
Utilities Available BB/HS Internet Available, Cable Available, Electricity Connected, Public, Sewer Connected, Sprinkler Meter, Street Lights, Underground Utilities, Water Connected
Amenities Available Clubhouse, Fitness Center, Gated, Pool, Recreation Facilities
Water Access 1
Water Access Desc Lake
Roof Type Shingle
Porch Covered, Rear Porch, Screened
Attached Garage true
Garage true
Private Pool No
Building
Lot Description City Limits, Landscaped, Level, Near Public Transit, Sidewalk, Paved, Private
Story 1
Entry Level One
Foundation Slab
Lot Size Range 0 to less than 1/4
Sewer Public Sewer
Water Public
Structure Type Block
New Construction false
Construction Status Inspections
Others
Pets Allowed Yes
HOA Fee Include Pool,Maintenance Grounds,Private Road,Recreational Facilities
Senior Community Yes
Ownership Fee Simple
Monthly Total Fees $160
Acceptable Financing Cash, Conventional, FHA, VA Loan
Membership Fee Required Required
Listing Terms Cash, Conventional, FHA, VA Loan
Num of Pet 2
Special Listing Condition None
Read Less
Want to know what your home might be worth? Contact us for a FREE valuation!

Our team is ready to help you sell your home for the highest possible price ASAP

© 2025 My Florida Regional MLS DBA Stellar MLS. All Rights Reserved.
Bought with COLDWELL BANKER REALTY





