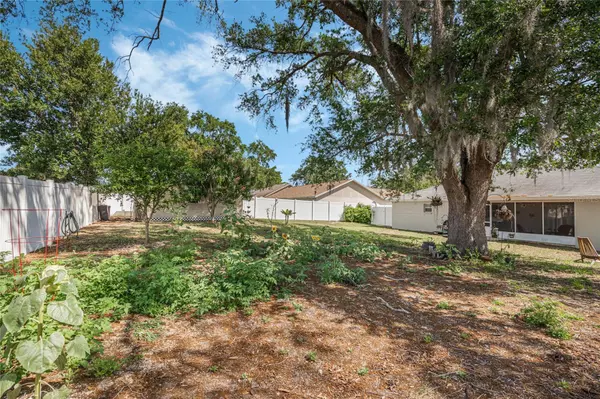$319,000
For more information regarding the value of a property, please contact us for a free consultation.
5976 HILLSIDE HEIGHTS DR Lakeland, FL 33812
3 Beds
2 Baths
1,394 SqFt
Key Details
Sold Price $319,000
Property Type Single Family Home
Sub Type Single Family Residence
Listing Status Sold
Purchase Type For Sale
Square Footage 1,394 sqft
Price per Sqft $228
Subdivision Hillside Heights
MLS Listing ID O6188855
Sold Date 04/26/24
Bedrooms 3
Full Baths 2
Construction Status Appraisal,Financing,Inspections
HOA Fees $12/ann
HOA Y/N Yes
Originating Board Stellar MLS
Year Built 2002
Annual Tax Amount $1,853
Lot Size 10,018 Sqft
Acres 0.23
Property Description
Discover tranquility in this exquisite 3-bedroom, 2-bathroom home set within the desirable Hillside Heights community. Step inside to find vaulted ceilings that amplify the sense of space and airiness throughout. Enjoy the luxury of a screened patio overlooking the expansive fenced-in yard, providing both relaxation and privacy. Additionally, a sizable work shed with power awaits your creative endeavors or storage needs. Perfectly positioned near South Side Lakeland and the Parkway, with easy access to I-4. Don't delay – secure this remarkable property before it's gone! Additional features include brand new carpet, exterior paint done just last week, updated Samsung appliances with Bluetooth, and granite kitchen countertops.
Location
State FL
County Polk
Community Hillside Heights
Interior
Interior Features Ceiling Fans(s), Vaulted Ceiling(s)
Heating Central
Cooling Central Air
Flooring Carpet, Luxury Vinyl, Tile
Fireplace false
Appliance Dishwasher, Dryer, Range, Refrigerator, Washer
Laundry Laundry Room
Exterior
Exterior Feature Other
Garage Spaces 2.0
Utilities Available Electricity Connected, Water Connected
Roof Type Shingle
Attached Garage true
Garage true
Private Pool No
Building
Story 1
Entry Level One
Foundation Slab
Lot Size Range 0 to less than 1/4
Sewer Septic Tank
Water Public
Structure Type Stucco
New Construction false
Construction Status Appraisal,Financing,Inspections
Others
Pets Allowed Cats OK, Dogs OK
Senior Community No
Pet Size Medium (36-60 Lbs.)
Ownership Fee Simple
Monthly Total Fees $12
Acceptable Financing Cash, Conventional, FHA, VA Loan
Membership Fee Required Required
Listing Terms Cash, Conventional, FHA, VA Loan
Num of Pet 2
Special Listing Condition None
Read Less
Want to know what your home might be worth? Contact us for a FREE valuation!

Our team is ready to help you sell your home for the highest possible price ASAP

© 2025 My Florida Regional MLS DBA Stellar MLS. All Rights Reserved.
Bought with SUN N LAKES REALTY, LLC





