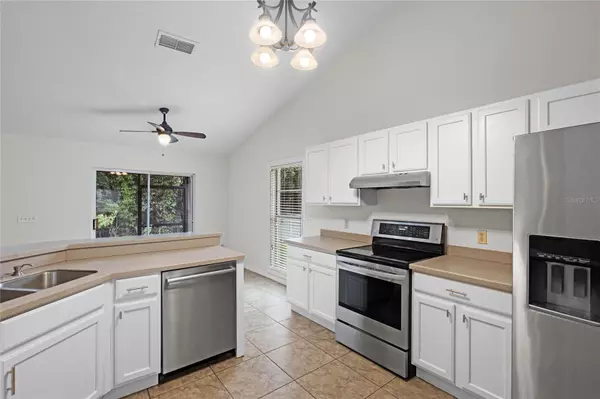$525,000
For more information regarding the value of a property, please contact us for a free consultation.
1012 SILCOX BRANCH CIR Oviedo, FL 32765
4 Beds
3 Baths
2,554 SqFt
Key Details
Sold Price $525,000
Property Type Single Family Home
Sub Type Single Family Residence
Listing Status Sold
Purchase Type For Sale
Square Footage 2,554 sqft
Price per Sqft $205
Subdivision Twin Rivers Sec 1
MLS Listing ID O6158222
Sold Date 04/25/24
Bedrooms 4
Full Baths 2
Half Baths 1
Construction Status Inspections
HOA Fees $19/ann
HOA Y/N Yes
Originating Board Stellar MLS
Year Built 1990
Annual Tax Amount $3,256
Lot Size 0.700 Acres
Acres 0.7
Property Description
** Accepting Back-up Offers** Don't miss this opportunity! Welcome to this expansive home in the desirable Twin Rivers community, zoned for HAGERTY High. This 4 bedroom 2 1/2 bath home has a great layout, primary bedroom downstairs, with bonus area upstairs. As you enter the foyer, french doors keep the office/study space private. Newly painted interior with NEW ROOF (NOV 2023). Wood burning fireplace in family room with built in library. Three six-foot sliders allow easy access to the screened-in porch where you can enjoy the quiet conservation area. This home is NOT in the flood zone. Great location in Oviedo, near the hospital, 417, Oviedo Mall, UCF, Siemens and more.
Location
State FL
County Seminole
Community Twin Rivers Sec 1
Zoning PUD
Rooms
Other Rooms Bonus Room, Breakfast Room Separate, Den/Library/Office, Formal Dining Room Separate
Interior
Interior Features Primary Bedroom Main Floor, Solid Surface Counters
Heating Heat Pump
Cooling Central Air
Flooring Carpet, Hardwood
Furnishings Unfurnished
Fireplace true
Appliance Dishwasher, Electric Water Heater, Range, Refrigerator, Washer
Laundry Inside, Laundry Room
Exterior
Exterior Feature Sidewalk, Sliding Doors
Parking Features Parking Pad
Garage Spaces 2.0
Fence Vinyl
Community Features Deed Restrictions, Sidewalks
Utilities Available Cable Available, Sewer Connected, Street Lights
Roof Type Shingle
Porch Enclosed, Rear Porch, Screened
Attached Garage true
Garage true
Private Pool No
Building
Lot Description Sidewalk, Paved
Story 2
Entry Level Two
Foundation Slab
Lot Size Range 1/2 to less than 1
Sewer Public Sewer
Water Public
Structure Type Stucco
New Construction false
Construction Status Inspections
Schools
Elementary Schools Carillon Elementary
Middle Schools Chiles Middle
High Schools Hagerty High
Others
Pets Allowed Cats OK, Dogs OK
Senior Community No
Ownership Fee Simple
Monthly Total Fees $19
Acceptable Financing Cash, Conventional, FHA, VA Loan
Membership Fee Required Required
Listing Terms Cash, Conventional, FHA, VA Loan
Special Listing Condition None
Read Less
Want to know what your home might be worth? Contact us for a FREE valuation!

Our team is ready to help you sell your home for the highest possible price ASAP

© 2024 My Florida Regional MLS DBA Stellar MLS. All Rights Reserved.
Bought with MAINFRAME REAL ESTATE






