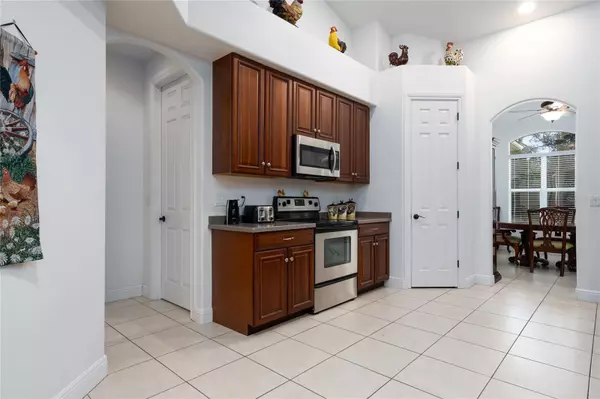$479,000
For more information regarding the value of a property, please contact us for a free consultation.
42603 ROYAL TRAILS RD Eustis, FL 32736
4 Beds
2 Baths
2,295 SqFt
Key Details
Sold Price $479,000
Property Type Single Family Home
Sub Type Single Family Residence
Listing Status Sold
Purchase Type For Sale
Square Footage 2,295 sqft
Price per Sqft $208
Subdivision Royal Trails Unit 01
MLS Listing ID V4934287
Sold Date 04/26/24
Bedrooms 4
Full Baths 2
HOA Fees $5/ann
HOA Y/N Yes
Originating Board Stellar MLS
Year Built 2006
Annual Tax Amount $4,323
Lot Size 1.000 Acres
Acres 1.0
Property Description
If you are seeking a private home in the country with nearly an acre of high & dry land, look no further. Welcome to this well kept 4-bedroom, 2-bathroom concrete block pool home tucked away from view from any neighbors. The huge kitchen features a gorgeous 12 X 17 kitchen with 42” cabinets, Corian style countertops, stainless steel appliances, recessed lighting, and plenty of storage space. The main living area boasts soaring ceilings and flows through the French Doors to the rear lanai. Need office space? There's a large room that includes doors to provide privacy near the front of the home that makes the perfect office space. Step outside to the covered lanai and screened-in heated pool area that offers quiet, peaceful views of the oversized backyard with no neighbors in sight. The swimming pool boasts a new pump and filtration system in 2024. The 17 X 13 Primary Suite showcases a spacious walk-in closet, tray ceilings that are complemented by a 14 X 8 ensuite bath that features dual vanities, a jetted garden tub, linen closet, walk-in shower, and an abundance of natural light. Noteworthy features include dual-pane windows for enhanced energy efficiency, 8-foot French doors, ceiling fans throughout, and a comprehensive Ionics water filtration system for the entire house. Embrace an outdoor lifestyle by bringing your horses to explore the nearby Seminole State Forest or enjoy fishing and skiing with convenient access to Lake Norris. For those with boats or RVs, there is ample parking at the rear of the property. The furniture is negotiable, and all televisions will be left for your new home. All measurements are approximate and should be independently verified Room Feature: Linen Closet In Bath (Primary Bedroom).
Location
State FL
County Lake
Community Royal Trails Unit 01
Zoning R-1
Interior
Interior Features Cathedral Ceiling(s), Ceiling Fans(s), Living Room/Dining Room Combo, Open Floorplan, Primary Bedroom Main Floor, Solid Surface Counters, Split Bedroom, Tray Ceiling(s), Vaulted Ceiling(s), Walk-In Closet(s), Window Treatments
Heating Central
Cooling Central Air
Flooring Carpet, Ceramic Tile
Fireplace false
Appliance Dishwasher, Dryer, Microwave, Range, Refrigerator, Washer, Water Softener
Laundry Inside, Laundry Room
Exterior
Exterior Feature French Doors, Rain Gutters
Parking Features Boat, Garage Door Opener
Garage Spaces 2.0
Fence Wood
Pool Heated, In Ground, Screen Enclosure
Utilities Available Electricity Connected
Water Access 1
Water Access Desc Lake
View Trees/Woods
Roof Type Shingle
Porch Covered, Rear Porch, Screened
Attached Garage true
Garage true
Private Pool Yes
Building
Story 1
Entry Level One
Foundation Slab
Lot Size Range 1 to less than 2
Sewer Septic Tank
Water Well
Structure Type Block,Stucco
New Construction false
Others
Pets Allowed Yes
Senior Community No
Ownership Fee Simple
Monthly Total Fees $5
Acceptable Financing Cash, Conventional, FHA, VA Loan
Membership Fee Required Required
Listing Terms Cash, Conventional, FHA, VA Loan
Special Listing Condition None
Read Less
Want to know what your home might be worth? Contact us for a FREE valuation!

Our team is ready to help you sell your home for the highest possible price ASAP

© 2025 My Florida Regional MLS DBA Stellar MLS. All Rights Reserved.
Bought with ADAMUS REALTY GROUP, INC





