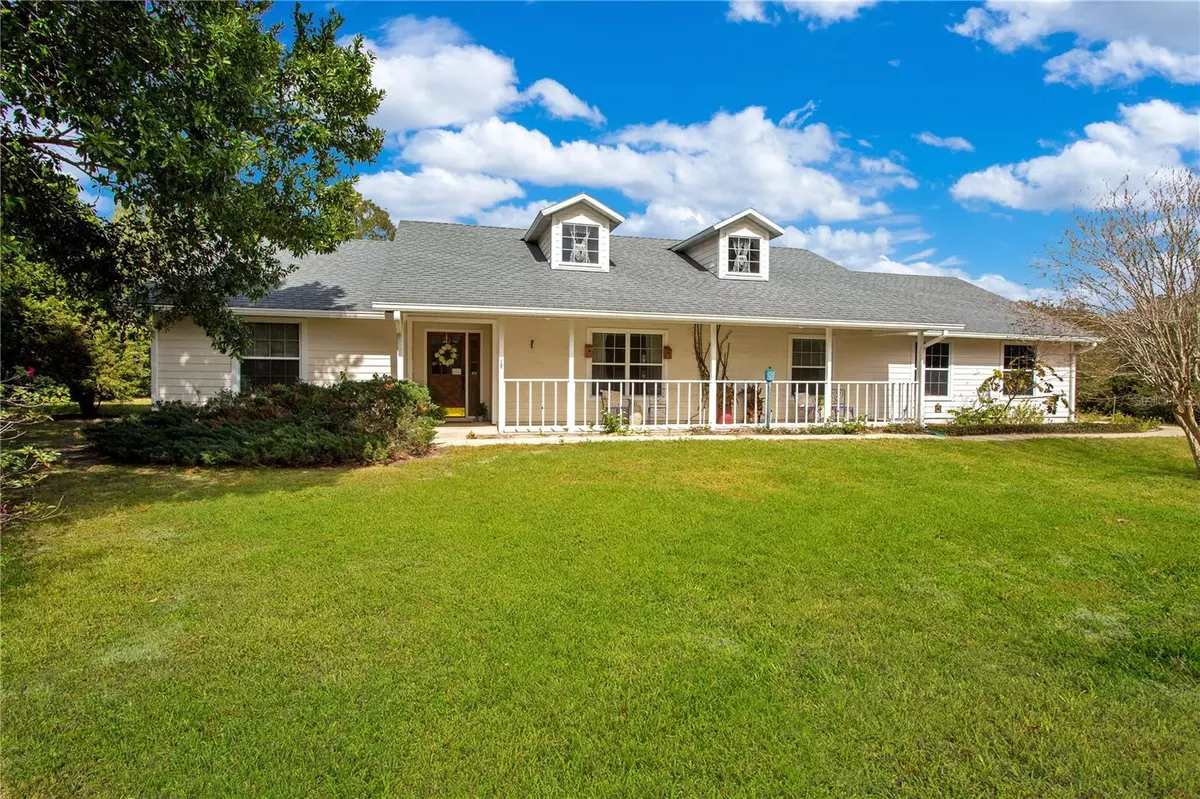$595,000
For more information regarding the value of a property, please contact us for a free consultation.
509 SPRING HOLLOW BLVD Apopka, FL 32712
3 Beds
2 Baths
2,324 SqFt
Key Details
Sold Price $595,000
Property Type Single Family Home
Sub Type Single Family Residence
Listing Status Sold
Purchase Type For Sale
Square Footage 2,324 sqft
Price per Sqft $256
Subdivision Spring Hollow Ph 01
MLS Listing ID G5078346
Sold Date 04/25/24
Bedrooms 3
Full Baths 2
HOA Fees $27/ann
HOA Y/N Yes
Originating Board Stellar MLS
Year Built 1989
Annual Tax Amount $2,742
Lot Size 2.030 Acres
Acres 2.03
Property Description
Welcome to your DREAM Home in Apopka Florida, located in Spring Hollow Estates!!! Witness Space X launches from your own front yard and meteor showers poolside! Enjoy the serenity of peace and tranquility at this country living property.
This exceptional ranch house, situated on an expansive 2.03 acres of land, invites you to transform it into your personalized haven. A rarity in Apopka, Spring Hollow offers generously sized 1-2 acre lots and welcomes the presence of horses, creating a truly unique and captivating environment.
This home is custom designed and cherished by the Original owner! Marvel at the wide range of landscape all throughout the property, adorned with mature azaleas beneath the shade of majestic Southern Oaks.
The Primary bedroom is spacious, complete with en suite bath featuring garden tub with whirlpool jets. Two additional bedrooms, along with an additional flex space.
Immerse yourself in suburban bliss while savoring the conveniences of city living. Enjoy Kelly Park/Rock Springs, a free flowing natural Spring and Wekiva Springs State Park, offering endless opportunities for outdoor recreation. Conveniently located near State Rd 429 Toll Road and Jason Dwelly Park for Sports and Entertainment!! Call for your Showing TODAY!!!!
Location
State FL
County Orange
Community Spring Hollow Ph 01
Zoning P-D
Rooms
Other Rooms Den/Library/Office
Interior
Interior Features Ceiling Fans(s), Central Vaccum, Eat-in Kitchen, Living Room/Dining Room Combo, Open Floorplan, Primary Bedroom Main Floor, Vaulted Ceiling(s), Walk-In Closet(s), Window Treatments
Heating Central, Electric
Cooling Central Air
Flooring Carpet, Ceramic Tile
Fireplace false
Appliance Built-In Oven, Cooktop, Dishwasher, Dryer, Exhaust Fan, Microwave, Refrigerator, Washer
Laundry Inside, Laundry Room
Exterior
Exterior Feature French Doors, Rain Gutters, Sidewalk
Parking Features Driveway, Garage Door Opener, Garage Faces Side
Garage Spaces 2.0
Fence Fenced
Pool Gunite, In Ground
Community Features Deed Restrictions, Sidewalks
Utilities Available BB/HS Internet Available, Electricity Connected, Underground Utilities
Roof Type Shingle
Porch Front Porch, Rear Porch, Screened
Attached Garage true
Garage true
Private Pool Yes
Building
Lot Description In County, Landscaped, Sidewalk, Paved, Zoned for Horses
Story 1
Entry Level One
Foundation Slab
Lot Size Range 2 to less than 5
Sewer Septic Tank
Water Well
Architectural Style Ranch
Structure Type Cement Siding,Wood Frame
New Construction false
Others
Pets Allowed Cats OK, Dogs OK
Senior Community No
Ownership Fee Simple
Monthly Total Fees $27
Acceptable Financing Cash, Conventional, FHA, VA Loan
Membership Fee Required Required
Listing Terms Cash, Conventional, FHA, VA Loan
Special Listing Condition None
Read Less
Want to know what your home might be worth? Contact us for a FREE valuation!

Our team is ready to help you sell your home for the highest possible price ASAP

© 2025 My Florida Regional MLS DBA Stellar MLS. All Rights Reserved.
Bought with EXP REALTY LLC





