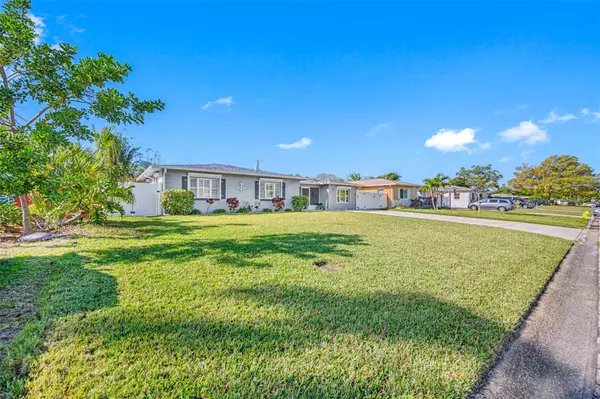$538,000
For more information regarding the value of a property, please contact us for a free consultation.
3600 26TH AVE N St Petersburg, FL 33713
3 Beds
2 Baths
1,495 SqFt
Key Details
Sold Price $538,000
Property Type Single Family Home
Sub Type Single Family Residence
Listing Status Sold
Purchase Type For Sale
Square Footage 1,495 sqft
Price per Sqft $359
Subdivision Sirmons Estates
MLS Listing ID U8234735
Sold Date 04/23/24
Bedrooms 3
Full Baths 2
Construction Status Financing,Inspections
HOA Y/N No
Originating Board Stellar MLS
Year Built 1957
Annual Tax Amount $3,312
Lot Size 8,276 Sqft
Acres 0.19
Lot Dimensions 75' x 110'
Property Description
This Exceptionally Maintained and Updated 3 Bedroom, 2 Bath Pool Home is Truly Special! It combines Style, Tranquility, Flexibility, Convenience and Value like no other! You’ll delight in the Style and beauty of the recently renovated designer inspired kitchen that flows into the sun lite entertainment area. The Tropical outdoor oasis that exudes Peace and Tranquility with its refreshing Pool with Spa, extensive entertaining Patio, and lush lawn- All of which are nestled by extensive privacy plantings and perimeter fencing. It’s the ideal place to relax or share the exclusive serenity with a few special friends. Flexibility and maximization of use is provided by the newly created Bedroom Suite, complete with full bath, murphy bed and separate entrance. Options for this space include: use as a Master Bedroom Suite, a Guest Suite, a Home Office or any combination thereof. The choice is yours. This property offers extraordinary Convenience as its ideally located with exceptional proximity to shopping, expressways, the Heart of Downtown St Pete (10 min) and several beautiful beaches that are just 15 min away. Value and peace of mind is provided by knowing that in recent years the expensive items (Kitchen, Bathrooms, Roof, Pool, Water Heater, A/C System, Water Softener, Irrigation System, Hurricane Shutters, Double-Wide Concrete Driveway) have been replaced or updated. Property is being sold mostly furnished. Nothing to do but relax! Don’t miss this one!
Location
State FL
County Pinellas
Community Sirmons Estates
Direction N
Rooms
Other Rooms Family Room, Formal Living Room Separate
Interior
Interior Features Ceiling Fans(s), Crown Molding, Eat-in Kitchen, Open Floorplan, Primary Bedroom Main Floor, Skylight(s), Solid Surface Counters, Split Bedroom, Thermostat, Window Treatments
Heating Central, Electric, Other, Zoned
Cooling Central Air, Mini-Split Unit(s)
Flooring Luxury Vinyl, Terrazzo, Tile
Furnishings Negotiable
Fireplace false
Appliance Dishwasher, Disposal, Dryer, Electric Water Heater, Ice Maker, Microwave, Range, Refrigerator, Washer, Water Softener
Laundry Electric Dryer Hookup, Inside, Laundry Closet, Washer Hookup
Exterior
Exterior Feature Hurricane Shutters, Irrigation System, Rain Gutters
Garage Driveway, Oversized
Fence Fenced, Vinyl
Pool Fiberglass, Heated, In Ground
Utilities Available BB/HS Internet Available, Cable Available, Electricity Connected, Phone Available, Public, Sewer Connected, Sprinkler Well, Water Connected
Waterfront false
Roof Type Shingle
Porch Front Porch, Patio, Screened
Parking Type Driveway, Oversized
Garage false
Private Pool Yes
Building
Lot Description Paved
Entry Level One
Foundation Slab
Lot Size Range 0 to less than 1/4
Sewer Public Sewer
Water Public
Architectural Style Ranch
Structure Type Block
New Construction false
Construction Status Financing,Inspections
Others
Senior Community No
Ownership Fee Simple
Acceptable Financing Cash, Conventional
Listing Terms Cash, Conventional
Special Listing Condition None
Read Less
Want to know what your home might be worth? Contact us for a FREE valuation!

Our team is ready to help you sell your home for the highest possible price ASAP

© 2024 My Florida Regional MLS DBA Stellar MLS. All Rights Reserved.
Bought with CENTURY 21 RE CHAMPIONS






