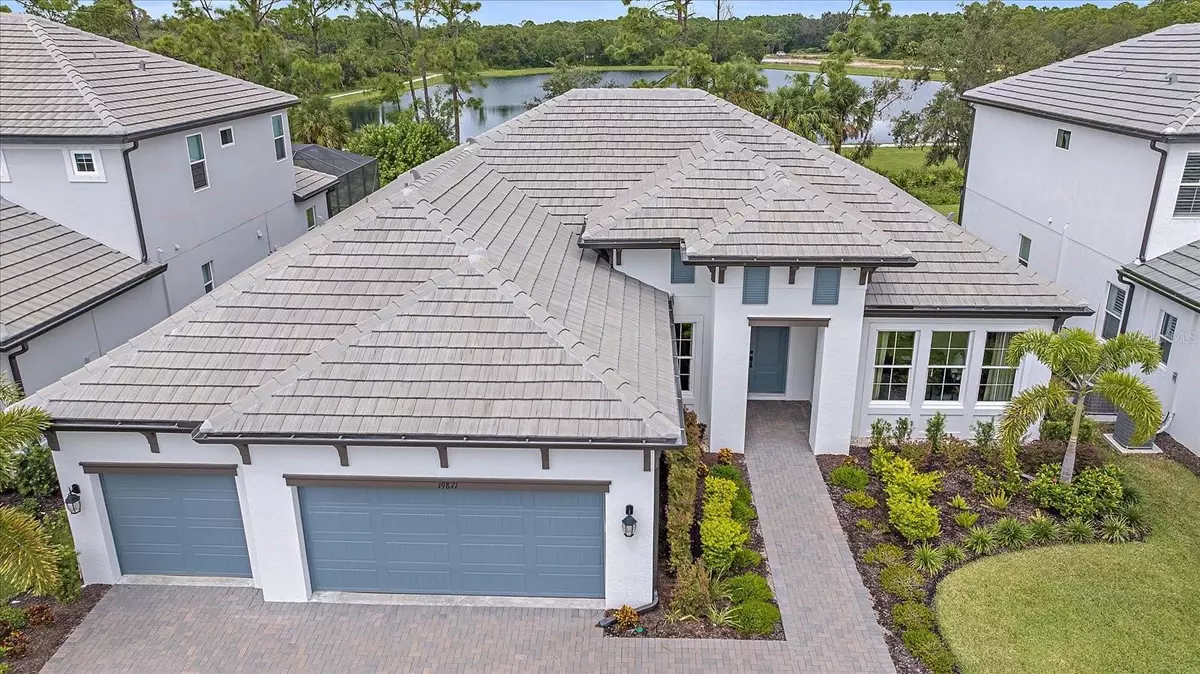$775,000
For more information regarding the value of a property, please contact us for a free consultation.
19871 BRIDGETOWN LOOP Venice, FL 34293
3 Beds
3 Baths
2,610 SqFt
Key Details
Sold Price $775,000
Property Type Single Family Home
Sub Type Single Family Residence
Listing Status Sold
Purchase Type For Sale
Square Footage 2,610 sqft
Price per Sqft $296
Subdivision Oasis/West Vlgs Ph 2
MLS Listing ID N6128697
Sold Date 04/23/24
Bedrooms 3
Full Baths 3
Construction Status Financing
HOA Fees $337/qua
HOA Y/N Yes
Originating Board Stellar MLS
Year Built 2021
Annual Tax Amount $10,055
Lot Size 9,147 Sqft
Acres 0.21
Property Description
Unbelievable PRICE on a POOL home w/ 3car garage in Wellen Park! Enter the gates of Oasis and say Yes to your new HOME. MI\Homes Holiday model is a smart layout with 3 bedrooms, 3 bathrooms and a 3-car garage, and TWO flex spaces. The wonderful layout is enhanced with neutral toned designer finishes creating comfort in an upscale coastal atmosphere. Splash in the heated saltwater pool overlooking a pond and enjoy lounging pool side under the expansive covered lanai. Bonus! full pool bathroom. The smart interior layout has the primary bedroom on one side and the two additional bedrooms on the other side. Then on opposite corners are the flex spaces which allow your lifestyle to determine their use; are they home offices, homeschooling room, workout room, Nana’s nook, gamers den. etc. The primary bedroom overlooks the pool and pond with large walk-in closets and fabulous en-suite. The pond view is also a nature view which provides a sense of privacy. The gourmet kitchen has quartz counters, subway tile backsplash, large pantry, breakfast bar, and casual eat-in area. The floor plan offers options for entertaining and family life with the open living room and dining room. The rooms are filled with natural light. The flooring is engineered hard wood except for the toe pleasing carpet in the bedrooms. Be sure to notice the custom designed window treatments and beautiful light fixtures. All of the windows are hurricane impact glass. Oasis is a recently completed community made up of only 139 homes. (no construction noise or nails) Bonus, Oasis has a private secure entrance to Blue Heron Park with walking trails with 2 dog parks. With all the fun of Wellen Park and several Gulf of Mexico beaches so close Oasis kept the amenities simple, a heated community pool and a pickleball court. Wellen Park is a growing area with restaurants, stores, Spring Training baseball (the Atlanta Braves), farmers market, outdoor concerts, splash pad, and more. Oasis is 10 miles to Manasota Beach and 12 miles to quaint downtown Venice & Venice Beach. Oasis is the community’s name & OASIS describes this HOME! Once you step in the front door you will say, “I found my Oasis and my HOME”.
Location
State FL
County Sarasota
Community Oasis/West Vlgs Ph 2
Zoning V
Interior
Interior Features Crown Molding, High Ceilings, Living Room/Dining Room Combo, Solid Surface Counters, Split Bedroom, Walk-In Closet(s), Window Treatments
Heating Central
Cooling Central Air
Flooring Carpet, Hardwood
Fireplace false
Appliance Built-In Oven, Cooktop, Dishwasher, Dryer, Electric Water Heater, Microwave, Range Hood, Refrigerator, Washer
Laundry Laundry Room
Exterior
Exterior Feature Rain Gutters, Sidewalk
Garage Spaces 3.0
Pool Gunite, Heated, Salt Water
Community Features Gated Community - No Guard, Golf Carts OK, Pool, Sidewalks
Utilities Available BB/HS Internet Available, Cable Connected, Electricity Connected, Street Lights
Amenities Available Gated, Pickleball Court(s), Pool
View Y/N 1
Roof Type Tile
Attached Garage true
Garage true
Private Pool Yes
Building
Entry Level One
Foundation Slab
Lot Size Range 0 to less than 1/4
Sewer Public Sewer
Water Public
Structure Type Block,Stucco
New Construction false
Construction Status Financing
Others
Pets Allowed Yes
Senior Community No
Pet Size Extra Large (101+ Lbs.)
Ownership Fee Simple
Monthly Total Fees $337
Acceptable Financing Cash, Conventional
Membership Fee Required Required
Listing Terms Cash, Conventional
Num of Pet 3
Special Listing Condition None
Read Less
Want to know what your home might be worth? Contact us for a FREE valuation!

Our team is ready to help you sell your home for the highest possible price ASAP

© 2024 My Florida Regional MLS DBA Stellar MLS. All Rights Reserved.
Bought with COLDWELL BANKER REALTY






