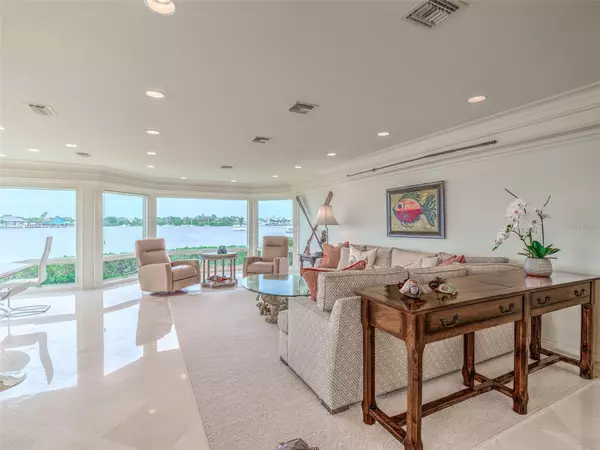$3,000,000
For more information regarding the value of a property, please contact us for a free consultation.
1303 CHESAPEAKE AVE #2-A Naples, FL 34102
3 Beds
3 Baths
2,094 SqFt
Key Details
Sold Price $3,000,000
Property Type Condo
Sub Type Condominium
Listing Status Sold
Purchase Type For Sale
Square Footage 2,094 sqft
Price per Sqft $1,432
Subdivision Bayview Estates A Condo
MLS Listing ID O6173454
Sold Date 04/19/24
Bedrooms 3
Full Baths 3
Construction Status Inspections
HOA Fees $2,000/qua
HOA Y/N Yes
Originating Board Stellar MLS
Year Built 1979
Annual Tax Amount $12,546
Property Description
This exquisite home offers unparalleled views of the stunning Naples Bay from every window. The expansive water views invite you to unwind and savor the beauty that surrounds you. With three bedrooms each with their own private bath, and an open floor plan that effortlessly connects the interior space with the outdoor scenery. The home has been completely renovated top to bottom with an open marble staircase, built ins and upgrades too numerous to mention. An outdoor deck designed to maximize the stunning water views extends gracefully from the side of the home. It also comes with your own private dock. Nestled in an enclave of 8 exclusive townhomes with a centerpiece just renovated pool and new Tiki Hut combined with the architecture of these townhomes provides a seamless blend of coastal luxury. A must see. Call for an appointment.
Location
State FL
County Collier
Community Bayview Estates A Condo
Zoning RES
Interior
Interior Features Built-in Features, Eat-in Kitchen, Kitchen/Family Room Combo, Solid Surface Counters, Walk-In Closet(s), Wet Bar
Heating Central, Electric
Cooling Central Air, Other
Flooring Marble, Tile
Fireplace false
Appliance Bar Fridge, Built-In Oven, Cooktop, Dishwasher, Disposal, Dryer, Microwave, Other, Refrigerator, Tankless Water Heater, Washer
Laundry In Garage
Exterior
Exterior Feature Other, Sliding Doors
Parking Features Garage Door Opener
Garage Spaces 2.0
Community Features Pool
Utilities Available Cable Connected, Electricity Available, Electricity Connected, Other, Public, Water Connected
Amenities Available Pool
Waterfront Description Bay/Harbor
View Y/N 1
Water Access 1
Water Access Desc Bay/Harbor
View Water
Roof Type Tile
Attached Garage true
Garage true
Private Pool No
Building
Lot Description Cul-De-Sac, City Limits
Story 3
Entry Level Three Or More
Foundation Other
Sewer Public Sewer
Water Public
Structure Type Concrete,Wood Frame
New Construction false
Construction Status Inspections
Others
Pets Allowed Number Limit
HOA Fee Include Pool,Insurance,Maintenance Structure,Maintenance Grounds,Maintenance,Other
Senior Community No
Ownership Fee Simple
Monthly Total Fees $2, 000
Membership Fee Required Required
Num of Pet 1
Special Listing Condition None
Read Less
Want to know what your home might be worth? Contact us for a FREE valuation!

Our team is ready to help you sell your home for the highest possible price ASAP

© 2024 My Florida Regional MLS DBA Stellar MLS. All Rights Reserved.
Bought with DOUGLAS ELLIMAN





