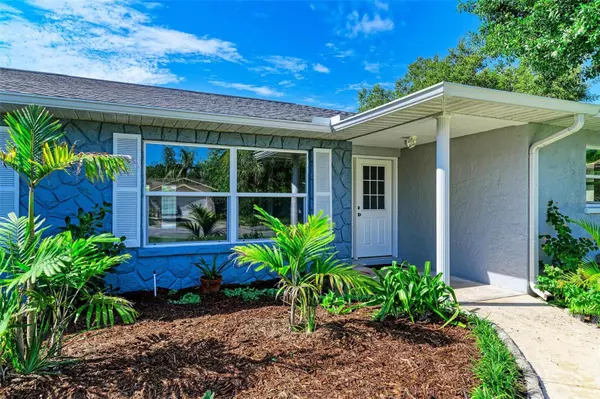$630,000
For more information regarding the value of a property, please contact us for a free consultation.
5407 3RD AVENUE DR NW Bradenton, FL 34209
3 Beds
2 Baths
1,763 SqFt
Key Details
Sold Price $630,000
Property Type Single Family Home
Sub Type Single Family Residence
Listing Status Sold
Purchase Type For Sale
Square Footage 1,763 sqft
Price per Sqft $357
Subdivision Harbor Woods
MLS Listing ID A4582409
Sold Date 04/18/24
Bedrooms 3
Full Baths 2
Construction Status Appraisal,Financing,Inspections
HOA Y/N No
Originating Board Stellar MLS
Year Built 1978
Annual Tax Amount $978
Lot Size 8,712 Sqft
Acres 0.2
Property Description
One or more photo(s) has been virtually staged. BUYER FINANCING FELL THROUGH! HUGE OPPORTUNITY Discover the essence of paradise, in this beautifully landscaped and exquisitely renovated tropical retreat, boasting stunning finishes, upgrades, and a refreshing pool that epitomizes the fusion of nature and pure tranquility. Nestled in the Harbor Woods neighborhood, this hidden gem offers a world of serenity on a quiet and peaceful cul-de-sac, yet remains a stone's throw away from the best that life on Florida's Gulf Coast has to offer.
Meticulously transformed into a modern oasis, this home offers a seamless blend of comfort, style, and functionality.
As you step inside, you'll be greeted by an open-concept living space, adorned with tasteful finishes and flooded with natural light from the French doors leading out to your personal outdoor paradise. The chef's dream kitchen boasts sleek, contemporary cabinetry, quartz countertops, LED cabinet lighting, and top-of-the-line stainless steel appliances, making meal preparation a pleasure.
The spacious master suite provides a serene retreat that also has French doors leading you out to your patio of paradise. Complete with an en-suite bathroom featuring elegant fixtures, dual vanities, a walk-in shower, and a luxurious free-standing soaking tub. Two additional well-appointed bedrooms offer versatile spaces for family, guests, or a home office and since it is a split floor plan this will offer you plenty of privacy and separation.
Outside, the property presents an inviting outdoor retreat, perfect for enjoying the Florida sunshine. Relax on the covered patio, sipping your morning coffee, or hosting alfresco gatherings with friends and family. The lush landscaping and well-maintained lawn create a picturesque backdrop for outdoor activities.
This is your opportunity to live in a place where HOA restrictions are but a distant memory, where your RV and cherished toys have a place to call home. Investors take note; that there are no rental restrictions, opening doors to endless possibilities. For boating enthusiasts, a gated watercraft area awaits, and the nearby Warner's Bayou public boat launch provides direct access to the Manatee River and the boundless beauty of the Gulf of Mexico.
Conveniently located in Bradenton, you'll have easy access to all the amenities this vibrant area has to offer. Whether it's a day at the beach on Anna Maria Island, exploring the beautiful Palma Sola Bay, or enjoying the natural beauty of Robinson's Preserve and DeSoto National Park, you'll find endless opportunities for recreation and relaxation.
This home also provides proximity to downtown Bradenton, IMG Academy, and St. Stephens, ensuring that you're never far from dining, shopping, and entertainment options.
This immaculate property is more than just a home; it will provide a lifestyle that most could only dream of. With all the updates and enhancements, including a practically NEW ROOF, A/C/, and WATER HEATER you can move in with peace of mind and start enjoying the Florida sunshine right away. Don't miss your chance to make this dream home yours – schedule a viewing today and experience the beauty, versatility, and comfort it has to offer.
Location
State FL
County Manatee
Community Harbor Woods
Zoning RSF4.5
Direction NW
Rooms
Other Rooms Family Room, Formal Dining Room Separate, Storage Rooms
Interior
Interior Features Ceiling Fans(s), Eat-in Kitchen, Primary Bedroom Main Floor, Solid Surface Counters, Split Bedroom, Thermostat, Walk-In Closet(s)
Heating Central, Electric
Cooling Central Air
Flooring Laminate, Tile
Furnishings Unfurnished
Fireplace true
Appliance Convection Oven, Dishwasher, Dryer, Electric Water Heater, Exhaust Fan, Microwave, Range Hood, Refrigerator, Washer
Exterior
Exterior Feature Rain Gutters
Parking Features Boat, Driveway, Garage Door Opener, Guest, Oversized, Workshop in Garage
Garage Spaces 2.0
Fence Fenced
Pool Gunite, In Ground, Lighting
Utilities Available BB/HS Internet Available, Cable Available, Cable Connected, Electricity Connected, Phone Available, Public, Sewer Connected, Sprinkler Meter, Underground Utilities, Water Available
View Pool
Roof Type Shingle
Attached Garage true
Garage true
Private Pool Yes
Building
Lot Description Cul-De-Sac, In County, Level, Near Marina, Street Dead-End, Paved, Unincorporated
Entry Level One
Foundation Slab
Lot Size Range 0 to less than 1/4
Sewer Public Sewer
Water Public
Architectural Style Ranch
Structure Type Block,Concrete,Stucco
New Construction false
Construction Status Appraisal,Financing,Inspections
Schools
Elementary Schools Palma Sola Elementary
Middle Schools Martha B. King Middle
High Schools Manatee High
Others
Pets Allowed Yes
Senior Community No
Ownership Fee Simple
Acceptable Financing Cash, Conventional, FHA, VA Loan
Membership Fee Required None
Listing Terms Cash, Conventional, FHA, VA Loan
Special Listing Condition None
Read Less
Want to know what your home might be worth? Contact us for a FREE valuation!

Our team is ready to help you sell your home for the highest possible price ASAP

© 2025 My Florida Regional MLS DBA Stellar MLS. All Rights Reserved.
Bought with SMITH & ASSOCIATES REAL ESTATE





