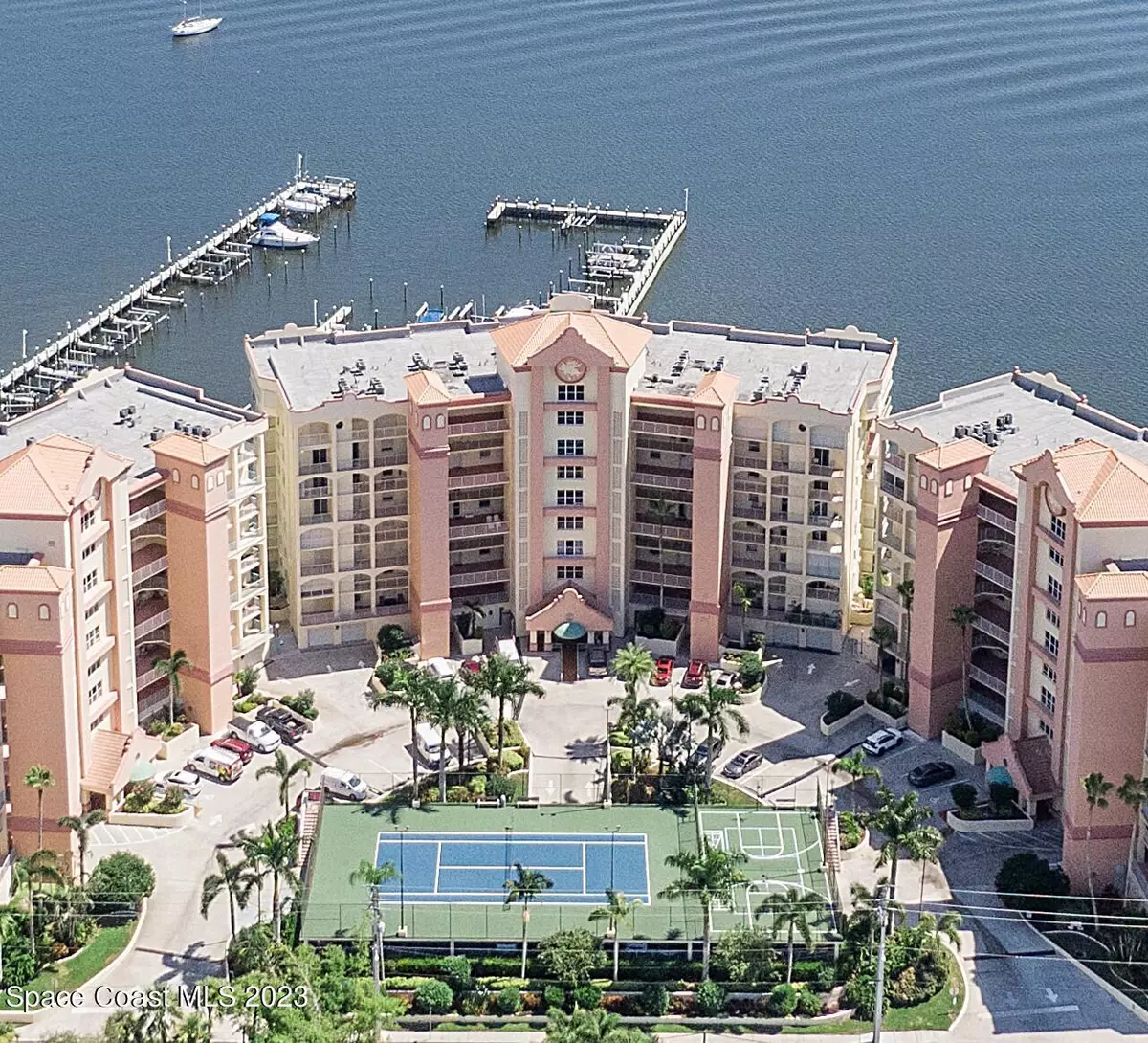$590,000
For more information regarding the value of a property, please contact us for a free consultation.
102 Riverside DR #705 Cocoa, FL 32922
2 Beds
2 Baths
1,616 SqFt
Key Details
Sold Price $590,000
Property Type Condo
Sub Type Condominium
Listing Status Sold
Purchase Type For Sale
Square Footage 1,616 sqft
Price per Sqft $365
Subdivision Oleander Pointe Ph I
MLS Listing ID 976694
Sold Date 04/22/24
Bedrooms 2
Full Baths 2
HOA Fees $793/mo
HOA Y/N Yes
Total Fin. Sqft 1616
Originating Board Space Coast MLS (Space Coast Association of REALTORS®)
Year Built 1998
Annual Tax Amount $7,659
Tax Year 2022
Lot Size 1,742 Sqft
Acres 0.04
Property Description
72 hour kick out clause in place. Elegantly renovated w/ luxury in mind. Unsurpassed direct river views allow you to experience sunrises, launches, fireworks & boat parades from your balcony. Chef's kitchen w/ wood cabinets, granite counters, ss appliances & built in desk. Updated LED lighting, custom wood doors, wood-look plank tile. Master Bedroom features walk-in closet w/ built-ins & slider to the expansive balcony. Both bathrooms have been completely redone w/ a modern traditional design. Sale includes BOAT SLIP! Explore nearby Cocoa Village for restaurants, shopping & entertainment. Oleander Pointe offers resort style amenities: pool, spa, riverside boardwalk, fitness center, sauna, tennis/basketball/pickleball courts, clubhouse with pool table, library & kitchen. This lively community is ready to welcome you home!
Location
State FL
County Brevard
Area 213 - Mainland E Of Us 1
Direction From SR 520, head south on US1, Turn left onto Rosa L Jones Dr. At traffic circle, continue straight onto Oak St. Turn right on Riverside Dr. Condo will be on your left.
Body of Water Indian River
Interior
Interior Features Breakfast Bar, Ceiling Fan(s), Elevator, Entrance Foyer, Open Floorplan, Primary Bathroom -Tub with Separate Shower, Walk-In Closet(s)
Heating Central, Electric
Cooling Central Air, Electric
Flooring Tile
Furnishings Unfurnished
Appliance Dishwasher, Electric Range, Electric Water Heater, Microwave, Plumbed For Ice Maker, Refrigerator, Wine Cooler
Laundry Electric Dryer Hookup, In Unit
Exterior
Exterior Feature Balcony, Storm Shutters
Parking Features Additional Parking, Assigned, Attached, Garage, Garage Door Opener, Guest, Parking Lot, Unassigned, Underground
Garage Spaces 1.0
Pool Community, In Ground
Utilities Available Cable Available, Electricity Connected, Sewer Connected, Water Connected
Amenities Available Basketball Court, Cable TV, Clubhouse, Elevator(s), Fitness Center, Maintenance Grounds, Maintenance Structure, Management - Full Time, Management - Off Site, Pickleball, Sauna, Spa/Hot Tub, Tennis Court(s), Trash, Water, Other
Waterfront Description Navigable Water,River Front,Intracoastal,Waterfront Community
View River, Water
Roof Type Membrane,Other
Present Use Residential
Accessibility Accessible Approach with Ramp, Accessible Common Area
Garage Yes
Building
Lot Description Historic Area, Other
Faces West
Story 1
Sewer Public Sewer
Water Public
Level or Stories Three Or More
New Construction No
Schools
Elementary Schools Tropical
High Schools Rockledge
Others
Pets Allowed Yes
HOA Name BP Davis
HOA Fee Include Cable TV,Insurance,Internet,Maintenance Grounds,Maintenance Structure,Pest Control,Security,Sewer,Trash,Water
Senior Community No
Tax ID 24-36-33-87-00000.0-0035.00
Security Features Smoke Detector(s),Entry Phone/Intercom,Secured Lobby
Acceptable Financing Cash, Conventional, FHA, VA Loan
Listing Terms Cash, Conventional, FHA, VA Loan
Special Listing Condition Standard
Read Less
Want to know what your home might be worth? Contact us for a FREE valuation!

Our team is ready to help you sell your home for the highest possible price ASAP

Bought with RE/MAX Aerospace Realty





