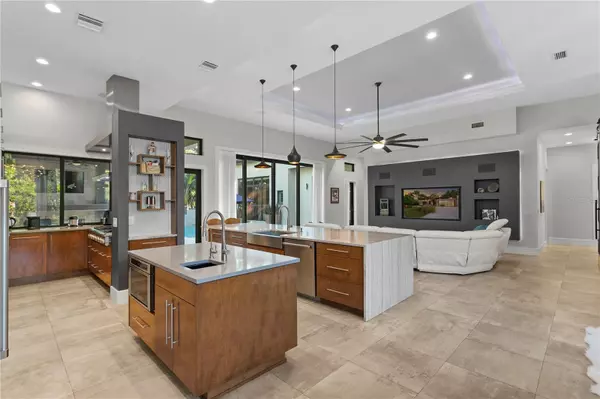$3,000,000
For more information regarding the value of a property, please contact us for a free consultation.
126 CORDOVA BLVD NE St Petersburg, FL 33704
3 Beds
4 Baths
3,123 SqFt
Key Details
Sold Price $3,000,000
Property Type Single Family Home
Sub Type Single Family Residence
Listing Status Sold
Purchase Type For Sale
Square Footage 3,123 sqft
Price per Sqft $960
Subdivision Snell Isle Brightwaters
MLS Listing ID U8230071
Sold Date 04/22/24
Bedrooms 3
Full Baths 3
Half Baths 1
Construction Status Inspections
HOA Y/N No
Originating Board Stellar MLS
Year Built 2017
Annual Tax Amount $20,699
Lot Size 10,454 Sqft
Acres 0.24
Lot Dimensions 88x136
Property Description
Immerse yourself in the lap of luxury within this one-of-a-kind single-story modern marvel, nestled in the prestigious Snell Isle Brightwaters enclave of St. Petersburg. Every detail of this residence has been meticulously curated to fashion an inviting and opulent ambiance. Upon arrival, the cove-lit great room beckons, bordered by expansive disappearing glass doors that seamlessly connect the interior to an outdoor sanctuary featuring a captivating pool and patios. At the heart of the home lies the open-concept chef's kitchen, a marvel designed for entertainment, boasting a 13-foot quartz waterfall island with seating for seven. Culinary wonders await with top-of-the-line Thermador appliances, including columnar wine units, freezer and refrigerator units, a 48-inch gas cooktop, steam and built-in ovens, and a Miele coffee station. Stylish functionality is further enhanced by a walk-in pantry.
Step outside to discover multiple water features and an infinity-edge spa, complemented by a striking covered outdoor kitchen. This al fresco haven includes a double gas fireplace, gas grill, refrigerator, sink, and a pass-through to the indoor kitchen. An additional seating area with a TV and fireplace elevates the entire outdoor setting, creating the perfect atmosphere for entertainment or relaxation.
The luxurious master retreat is a true sanctuary, opening to the pool areas and showcasing a spectacular shower, soaking tub, dual vanities, and two walk-in closets with custom cabinetry. Two additional bedroom suites feature designer baths and custom closets, ensuring comfort and style throughout the home.
The office, located off the foyer, exudes sophistication with custom 10-foot wood/bronze & glass barn-style doors. The powder bath is a work of art, boasting a vanity crafted from a tree removed during the property's transformation.
Additional amenities include a Sonos stereo system with 13 speakers, an all-house generator, and PGT hurricane impact windows, doors, and sliders, seamlessly combining luxury and security. Solar panels have been added to this ultra-modern home to enhance efficiency. This residence stands as a true masterpiece, offering a fusion of modern design, thoughtful functionality, and upscale living in the heart of Snell Isle. Don't miss out—schedule your appointment to view today!
Location
State FL
County Pinellas
Community Snell Isle Brightwaters
Direction NE
Rooms
Other Rooms Den/Library/Office, Inside Utility
Interior
Interior Features Built-in Features, Ceiling Fans(s), Central Vaccum, High Ceilings, Kitchen/Family Room Combo, Open Floorplan, Solid Wood Cabinets, Split Bedroom, Stone Counters, Walk-In Closet(s), Window Treatments
Heating Central, Electric, Solar, Zoned
Cooling Central Air, Zoned
Flooring Carpet, Hardwood, Tile
Fireplaces Type Gas, Other
Furnishings Negotiable
Fireplace true
Appliance Bar Fridge, Built-In Oven, Convection Oven, Cooktop, Dishwasher, Disposal, Dryer, Gas Water Heater, Ice Maker, Indoor Grill, Microwave, Range, Range Hood, Tankless Water Heater, Washer, Water Filtration System, Wine Refrigerator
Laundry Inside, Laundry Room
Exterior
Exterior Feature Irrigation System, Lighting, Outdoor Grill, Outdoor Kitchen, Sliding Doors
Garage Spaces 2.0
Pool Fiber Optic Lighting, Gunite, Lighting, Salt Water
Utilities Available Cable Connected, Sewer Connected, Sprinkler Meter
View Pool
Roof Type Membrane
Porch Covered, Patio, Rear Porch, Side Porch
Attached Garage true
Garage true
Private Pool Yes
Building
Lot Description Flood Insurance Required, FloodZone, City Limits, Landscaped, Level, Paved
Story 1
Entry Level One
Foundation Slab
Lot Size Range 0 to less than 1/4
Sewer Public Sewer
Water Public
Architectural Style Contemporary, Mid-Century Modern
Structure Type Block,Concrete,Stucco
New Construction false
Construction Status Inspections
Others
Pets Allowed Yes
Senior Community No
Ownership Fee Simple
Acceptable Financing Cash
Listing Terms Cash
Special Listing Condition None
Read Less
Want to know what your home might be worth? Contact us for a FREE valuation!

Our team is ready to help you sell your home for the highest possible price ASAP

© 2024 My Florida Regional MLS DBA Stellar MLS. All Rights Reserved.
Bought with COASTAL PROPERTIES GROUP INTERNATIONAL





