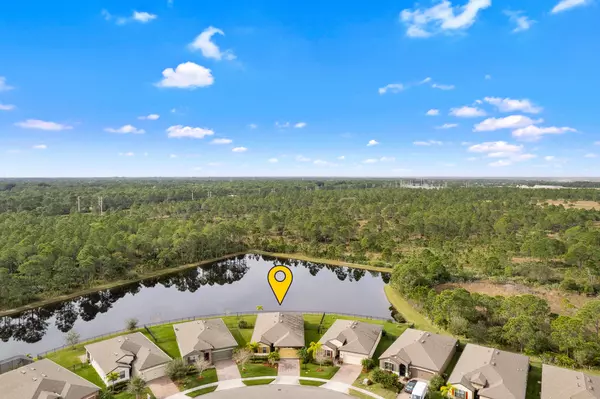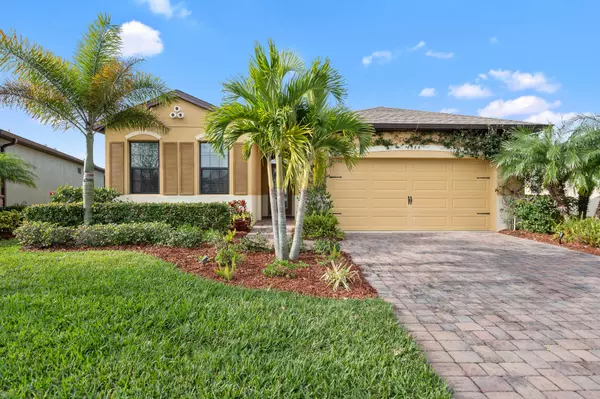$459,000
For more information regarding the value of a property, please contact us for a free consultation.
4344 Caladium CIR West Melbourne, FL 32904
4 Beds
2 Baths
2,046 SqFt
Key Details
Sold Price $459,000
Property Type Single Family Home
Sub Type Single Family Residence
Listing Status Sold
Purchase Type For Sale
Square Footage 2,046 sqft
Price per Sqft $224
Subdivision Sawgrass Lakes Phases 2 E And F
MLS Listing ID 1001661
Sold Date 04/22/24
Bedrooms 4
Full Baths 2
HOA Fees $165/mo
HOA Y/N Yes
Total Fin. Sqft 2046
Originating Board Space Coast MLS (Space Coast Association of REALTORS®)
Year Built 2017
Lot Size 7,840 Sqft
Acres 0.18
Property Description
Welcome to the prestigious Savannah's at Sawgrass Lakes 55+ community; the pinnacle of modern community living. This property is arguably the most desirable lot in the association with over 90 feet of water frontage that backs up to untouched forest land and a huge, fenced back yard. With western exposure, the sunsets are truly incredible from this updated terra cotta tiled patio area. One of the few 4-bedroom options in the community, the home has been meticulously maintained since its construction in 2017 and boasts extensive upgrades including: remote sunshades, lighting fixtures, fans, electrical outlets & dimmers, stainless steel appliances, bathroom counters & mirrors, patio tile, gutters, painting, and more. Not to mention the amazing community amenities like pool, tennis court, clubhouse, gym, etc. Furniture is negotiable. Less than 5 minutes to shopping, dining, movies, etc. Do NOT miss this incredible opportunity to own one of the best properties in West Melbourne!
Location
State FL
County Brevard
Area 331 - West Melbourne
Direction From I-95 South, take exit 176 towards Palm Bay Rd towards Palm Bay. In 0.4 miles turn right onto Palm Bay Rd. In 0.2 mi turn right onto Norfolk Pkwy. In 1.8 mi turn right onto Shallow Creek Blvd. Go straight for 0.5 miles, turn left into Savannah's. Turn left onto Caladium Cir. Destination is in 0.3 mi on the left.
Rooms
Primary Bedroom Level First
Bedroom 2 First
Bedroom 3 First
Bedroom 4 First
Dining Room First
Kitchen First
Extra Room 1 First
Interior
Interior Features Ceiling Fan(s), Eat-in Kitchen, His and Hers Closets, Kitchen Island, Open Floorplan, Pantry, Primary Bathroom - Shower No Tub, Primary Downstairs, Split Bedrooms, Walk-In Closet(s)
Heating Central, Electric
Cooling Central Air, Electric
Flooring Carpet, Tile
Furnishings Negotiable
Appliance Dishwasher, Disposal, Dryer, Electric Oven, Electric Range, Electric Water Heater, Freezer, Microwave, Refrigerator, Washer, Wine Cooler
Laundry Electric Dryer Hookup, In Unit, Washer Hookup
Exterior
Exterior Feature Balcony, Storm Shutters
Parking Features Attached, Garage, Garage Door Opener
Garage Spaces 2.0
Fence Back Yard, Wrought Iron
Pool Community
Utilities Available Cable Connected, Electricity Connected, Sewer Connected, Water Connected
Amenities Available Barbecue, Clubhouse, Dog Park, Fitness Center, Gated, Jogging Path, Management - Off Site, Park, Pickleball, Playground, Tennis Court(s)
Waterfront Description Pond
View Pond, Trees/Woods, Water
Roof Type Shingle
Present Use Residential,Single Family
Street Surface Paved
Porch Covered, Patio
Garage Yes
Building
Lot Description Cul-De-Sac, Wooded
Faces Northeast
Story 1
Sewer Public Sewer
Water Public
New Construction No
Schools
Elementary Schools Meadowlane
High Schools Melbourne
Others
HOA Name Savanah's Association
HOA Fee Include Maintenance Grounds,Security
Senior Community Yes
Tax ID 28-36-14-77-00000.0-0418.00
Security Features Key Card Entry,Security Gate
Acceptable Financing Cash, Conventional, FHA, VA Loan
Listing Terms Cash, Conventional, FHA, VA Loan
Read Less
Want to know what your home might be worth? Contact us for a FREE valuation!

Our team is ready to help you sell your home for the highest possible price ASAP

Bought with BHHS Florida Realty





