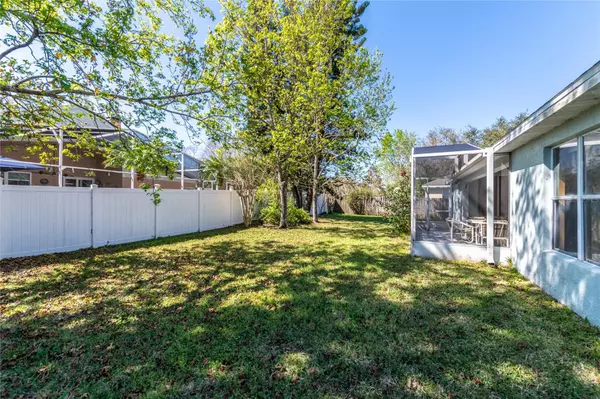$435,000
For more information regarding the value of a property, please contact us for a free consultation.
3065 HIDDEN RIVER CT Oviedo, FL 32766
3 Beds
2 Baths
1,750 SqFt
Key Details
Sold Price $435,000
Property Type Single Family Home
Sub Type Single Family Residence
Listing Status Sold
Purchase Type For Sale
Square Footage 1,750 sqft
Price per Sqft $248
Subdivision Riverside At Twin Rivers Unit 4B
MLS Listing ID O6181158
Sold Date 04/18/24
Bedrooms 3
Full Baths 2
HOA Fees $16/ann
HOA Y/N Yes
Originating Board Stellar MLS
Year Built 1996
Annual Tax Amount $1,757
Lot Size 7,840 Sqft
Acres 0.18
Property Description
Now is your chance to become a member of the sought after RIVERSIDE AT TWIN RIVERS community! Explore your new neighborhood, surrounded by nature conservation. Walk down to its park benches that face the small lakes and ponds featured throughout the community. Enjoy the melody of song birds, while relaxing in an abundance of shade from a wide variety of trees. Come home to bask in the natural light glistening through the floor to ceiling sliding glass doors in your living room, leading out to the private screened patio that overlooks your fully fenced back yard. End your day soaking in the luxurious garden tub in your master suite! Home features a master walk in closet, plenty of storage space, granite countertops, high end cabinetry, porcelain tile, 2 car garage. Newer roof/AC/HW tank. Come make this your new HOME!
Location
State FL
County Seminole
Community Riverside At Twin Rivers Unit 4B
Zoning PUD
Interior
Interior Features Accessibility Features, Ceiling Fans(s), Eat-in Kitchen, High Ceilings, Living Room/Dining Room Combo, Primary Bedroom Main Floor, Solid Surface Counters, Solid Wood Cabinets, Tray Ceiling(s), Walk-In Closet(s)
Heating Central
Cooling Central Air
Flooring Carpet, Tile
Fireplace false
Appliance Dishwasher, Dryer, Range, Refrigerator, Washer
Laundry Laundry Room
Exterior
Exterior Feature Sliding Doors
Garage Spaces 1.0
Utilities Available Public, Sewer Connected, Water Connected
Roof Type Shingle
Attached Garage true
Garage true
Private Pool No
Building
Entry Level One
Foundation Slab
Lot Size Range 0 to less than 1/4
Sewer Public Sewer
Water None
Structure Type Concrete,Stucco
New Construction false
Others
Pets Allowed Yes
Senior Community No
Ownership Fee Simple
Monthly Total Fees $16
Membership Fee Required Required
Special Listing Condition None
Read Less
Want to know what your home might be worth? Contact us for a FREE valuation!

Our team is ready to help you sell your home for the highest possible price ASAP

© 2024 My Florida Regional MLS DBA Stellar MLS. All Rights Reserved.
Bought with CHARLES RUTENBERG REALTY ORLANDO






