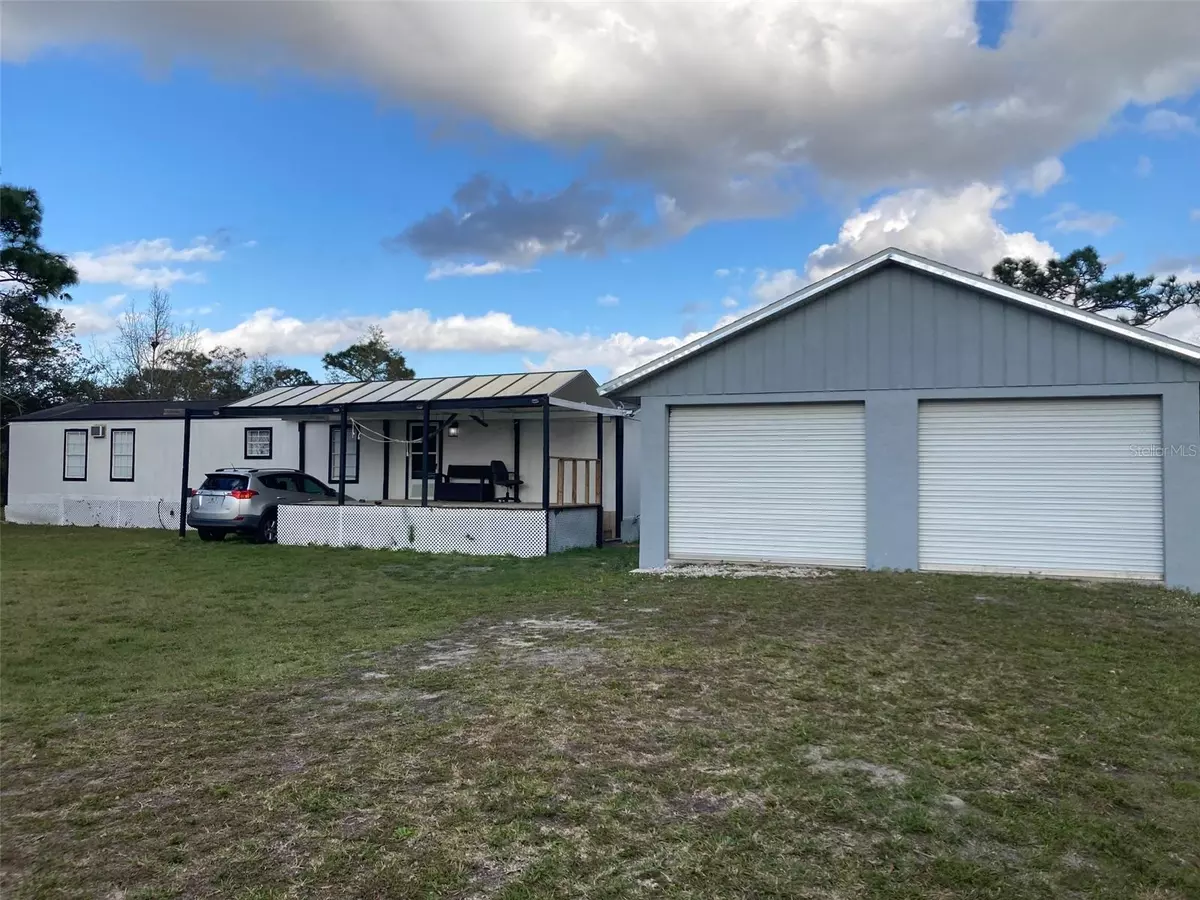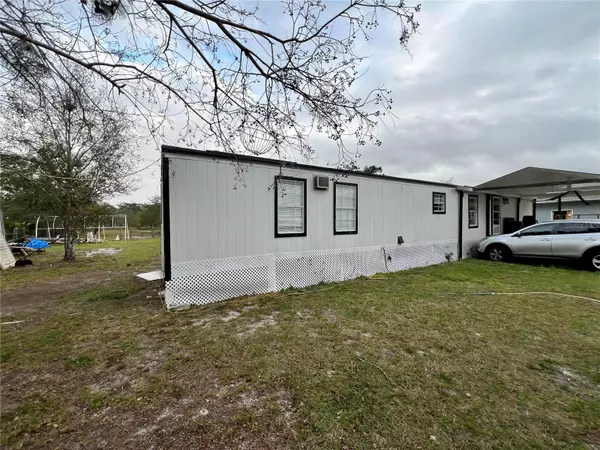$350,000
For more information regarding the value of a property, please contact us for a free consultation.
5355 OSCEOLA DR Saint Cloud, FL 34773
2 Beds
2 Baths
924 SqFt
Key Details
Sold Price $350,000
Property Type Manufactured Home
Sub Type Manufactured Home - Post 1977
Listing Status Sold
Purchase Type For Sale
Square Footage 924 sqft
Price per Sqft $378
Subdivision Holopaw Country Estates
MLS Listing ID O6173850
Sold Date 04/19/24
Bedrooms 2
Full Baths 2
Construction Status No Contingency
HOA Y/N No
Originating Board Stellar MLS
Year Built 1998
Annual Tax Amount $1,874
Lot Size 4.890 Acres
Acres 4.89
Property Description
Embrace the opportunity to establish your own expansive homestead in one of the last rural havens of Osceola County! Positioned near Melbourne beaches and the charming Historic Downtown Saint Cloud, relish the perfect blend of countryside living and urban convenience as you nurture your exclusive retreat. Free from the constraints of an HOA, this nearly 5-acre property, Front 165 Feet by 1,290 feet long, boasts a pre-existing mobile home and a 25X40 four-car garage crafted from solid block construction, featuring dual roll-up doors. The land encompasses both a cleared pasture for potential to build or entertain multiple options, providing a harmonious balance of open space and natural beauty. home was remodeled and Cesspool was replaced 2 years ago, Whether you choose to revitalize the existing mobile home or construct a new residence on-site, the possibilities are vast. The entire homesite is securely enclosed by a fully fenced perimeter, ensuring privacy and tranquility for your home.
Location
State FL
County Osceola
Community Holopaw Country Estates
Zoning OAC
Interior
Interior Features Primary Bedroom Main Floor, Split Bedroom
Heating Electric
Cooling Other
Flooring Carpet, Vinyl
Furnishings Unfurnished
Fireplace false
Appliance Other
Laundry Inside
Exterior
Exterior Feature Awning(s), Balcony
Garage Spaces 4.0
Fence Fenced, Wire
Utilities Available Electricity Available
View Trees/Woods
Roof Type Shingle
Attached Garage false
Garage true
Private Pool No
Building
Lot Description Cleared, Farm, Pasture, Paved
Story 1
Entry Level One
Foundation Block, Crawlspace
Lot Size Range 2 to less than 5
Sewer Septic Tank
Water Well
Structure Type Vinyl Siding
New Construction false
Construction Status No Contingency
Others
Pets Allowed Yes
Senior Community No
Ownership Fee Simple
Acceptable Financing Cash, USDA Loan
Listing Terms Cash, USDA Loan
Special Listing Condition None
Read Less
Want to know what your home might be worth? Contact us for a FREE valuation!

Our team is ready to help you sell your home for the highest possible price ASAP

© 2025 My Florida Regional MLS DBA Stellar MLS. All Rights Reserved.
Bought with LA JOLLA REALTORS





