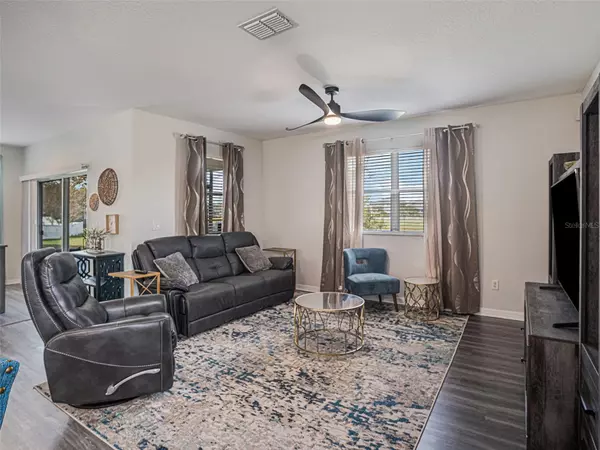$377,000
For more information regarding the value of a property, please contact us for a free consultation.
3353 RENNES CT Land O Lakes, FL 34638
3 Beds
3 Baths
1,698 SqFt
Key Details
Sold Price $377,000
Property Type Single Family Home
Sub Type Single Family Residence
Listing Status Sold
Purchase Type For Sale
Square Footage 1,698 sqft
Price per Sqft $222
Subdivision Concord Station Ph 01 Units C D E & F
MLS Listing ID U8221469
Sold Date 04/19/24
Bedrooms 3
Full Baths 2
Half Baths 1
Construction Status Appraisal,Financing,Inspections
HOA Fees $14/ann
HOA Y/N Yes
Originating Board Stellar MLS
Year Built 2006
Annual Tax Amount $6,441
Lot Size 6,098 Sqft
Acres 0.14
Property Description
*******BACK ON THE MARKET; PASSED ALL THE INSPECTIONS, BUYER' LOAN FELL THROUGH, MOTIVATED SELLERS ARE CONTRIBUTING $15k TOWARD CLOSING COST, THE HOUSE COMES FULLY FURNISHED *****
An exciting opportunity awaits you to embrace this stunning residence nestled in one of Land O' Lakes' most coveted communities. This exquisite home is designed for seamless entertaining, boasting abundant space flooded with natural light, lofty ceilings, and inviting airy environments. The living area is ideal for hosting gatherings, and creating cherished memories in a welcoming ambiance.
The kitchen is a culinary haven, featuring high-end appliances, ample counter and cabinet space, and a modern color palette that exudes tranquility. Picture yourself on the lanai, savoring your favorite beverage, reveling in breathtaking sunsets, and taking in the splendid water views. Upstairs, the expansive owner's suite beckons with a generously sized walk-in closet and an indulgent ensuite, complete with a spacious garden tub and walk-in shower—a sanctuary for relaxation.
Two additional well-appointed bedrooms with ample storage complete the upper level. Situated on a cul-de-sac with an oversized lot, this home invites you to relish Florida's lifestyle, offering the potential to add a pool in the future. Concord Station, with its resort-style amenities, ensures an enjoyable family experience. Proximity to top-rated schools, excellent healthcare facilities, premier shopping, dining, and entertainment options, as well as convenient access to major highways, enhances the appeal of this residence.
Seize the opportunity to become the proud owner of this lovingly maintained home. The electrical box was replaced in 2022. Stabilization completed in 2014 , ensuring full insurability for this exceptional property current (A Report recorded at the county will be provided).
Location
State FL
County Pasco
Community Concord Station Ph 01 Units C D E & F
Zoning MPUD
Interior
Interior Features Ceiling Fans(s), Eat-in Kitchen, High Ceilings, Kitchen/Family Room Combo, Living Room/Dining Room Combo, PrimaryBedroom Upstairs, Open Floorplan, Solid Surface Counters, Solid Wood Cabinets, Thermostat, Walk-In Closet(s)
Heating Central
Cooling Central Air
Flooring Carpet, Laminate, Tile
Furnishings Furnished
Fireplace false
Appliance Dishwasher, Disposal, Dryer, Microwave, Range, Refrigerator, Washer
Laundry Inside, Laundry Room
Exterior
Exterior Feature Sidewalk, Sliding Doors
Parking Features Driveway
Garage Spaces 2.0
Community Features Association Recreation - Owned, Clubhouse, Deed Restrictions, Fitness Center, Playground, Pool, Tennis Courts
Utilities Available Electricity Available, Sewer Available, Sewer Connected, Water Available, Water Connected
View Y/N 1
View Water
Roof Type Shingle
Porch Enclosed, Patio, Porch, Rear Porch, Screened
Attached Garage true
Garage true
Private Pool No
Building
Lot Description Cul-De-Sac, Paved
Story 2
Entry Level Two
Foundation Block, Slab
Lot Size Range 0 to less than 1/4
Sewer Public Sewer
Water Public
Architectural Style Contemporary
Structure Type Block,Stucco
New Construction false
Construction Status Appraisal,Financing,Inspections
Schools
Elementary Schools Oakstead Elementary-Po
Middle Schools Charles S. Rushe Middle-Po
High Schools Sunlake High School-Po
Others
Pets Allowed Cats OK, Dogs OK
Senior Community No
Ownership Fee Simple
Monthly Total Fees $14
Acceptable Financing Cash, Conventional, FHA, VA Loan
Membership Fee Required Required
Listing Terms Cash, Conventional, FHA, VA Loan
Special Listing Condition None
Read Less
Want to know what your home might be worth? Contact us for a FREE valuation!

Our team is ready to help you sell your home for the highest possible price ASAP

© 2024 My Florida Regional MLS DBA Stellar MLS. All Rights Reserved.
Bought with STELLAR NON-MEMBER OFFICE





