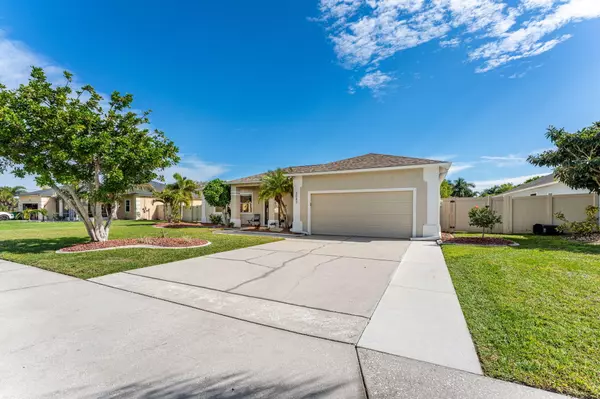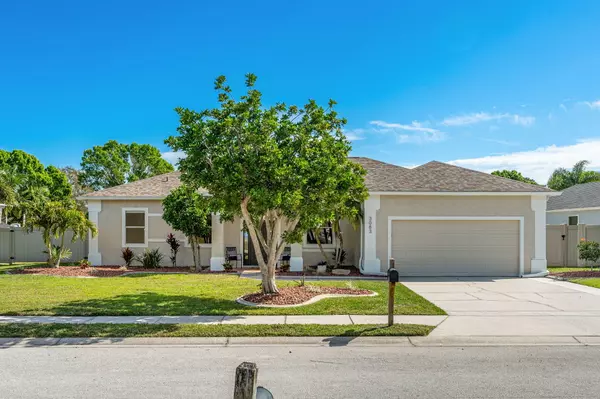$565,000
For more information regarding the value of a property, please contact us for a free consultation.
3083 Nina CT Merritt Island, FL 32953
4 Beds
2 Baths
2,292 SqFt
Key Details
Sold Price $565,000
Property Type Single Family Home
Sub Type Single Family Residence
Listing Status Sold
Purchase Type For Sale
Square Footage 2,292 sqft
Price per Sqft $246
Subdivision Sea Gate West Unit 1
MLS Listing ID 1006238
Sold Date 04/17/24
Style Contemporary,Ranch
Bedrooms 4
Full Baths 2
HOA Fees $7/ann
HOA Y/N Yes
Total Fin. Sqft 2292
Originating Board Space Coast MLS (Space Coast Association of REALTORS®)
Year Built 1994
Annual Tax Amount $3,392
Tax Year 2022
Lot Size 0.260 Acres
Acres 0.26
Property Description
Wow! This home is exactly what you're looking for! Ready to entertain inside and out, and STACKED with upgrades! Brand new roof in 2023. Brand new HVAC 2023. Exterior Paint 2023. New ceramic tile floors throughout main living spaces and new carpet in bedrooms. Granite in kitchen and bathrooms, dual vanities in Primary, HUGE walk-in closet! Beautiful wainscoting on several walls and at the breakfast bar. Separate, spacious laundry room inside as well! Enjoy your transformed back yard with the BRAND NEW pool and deck with a 2020 pool fence. Newer 6' privacy fence with double gate has room for a boat or RV. The back yard also has room to run, with a 2020, custom built shed for extra storage, and a stone fire pit for any occasion.
Location
State FL
County Brevard
Area 250 - N Merritt Island
Direction From 95, exit on East SR. 528 (Beachline), take SR. 3 exit to Merritt Island. Make left on Courtenay Pkwy. Make left at Grant Rd. Make left on Nina Ct. House is on left.
Interior
Interior Features Breakfast Bar, Ceiling Fan(s), Kitchen Island, Open Floorplan, Pantry, Primary Bathroom -Tub with Separate Shower, Split Bedrooms, Walk-In Closet(s)
Heating Central, Electric
Cooling Central Air, Electric
Flooring Carpet, Tile
Furnishings Unfurnished
Appliance Dishwasher, Disposal, Dryer, Electric Oven, Electric Range, Electric Water Heater, Refrigerator, Washer
Laundry Electric Dryer Hookup, Washer Hookup
Exterior
Exterior Feature Fire Pit
Parking Features Attached, Garage, RV Access/Parking
Garage Spaces 2.0
Fence Back Yard, Fenced, Full, Privacy, Vinyl
Pool Fenced, In Ground, Private
Utilities Available Cable Available, Electricity Connected, Water Connected
Amenities Available Maintenance Grounds
View Pool
Roof Type Shingle
Present Use Residential,Single Family
Street Surface Asphalt,Paved
Porch Deck
Garage Yes
Building
Lot Description Few Trees
Faces West
Story 1
Sewer Septic Tank
Water Public
Architectural Style Contemporary, Ranch
Additional Building Shed(s)
New Construction No
Schools
Elementary Schools Carroll
High Schools Merritt Island
Others
HOA Name Sea Gate West
HOA Fee Include Maintenance Grounds
Senior Community No
Tax ID 24-36-10-75-00000.0-0002.00
Security Features Security System Owned,Smoke Detector(s)
Acceptable Financing Cash, Conventional, FHA, VA Loan
Listing Terms Cash, Conventional, FHA, VA Loan
Special Listing Condition Standard
Read Less
Want to know what your home might be worth? Contact us for a FREE valuation!

Our team is ready to help you sell your home for the highest possible price ASAP

Bought with Blue Marlin Real Estate






