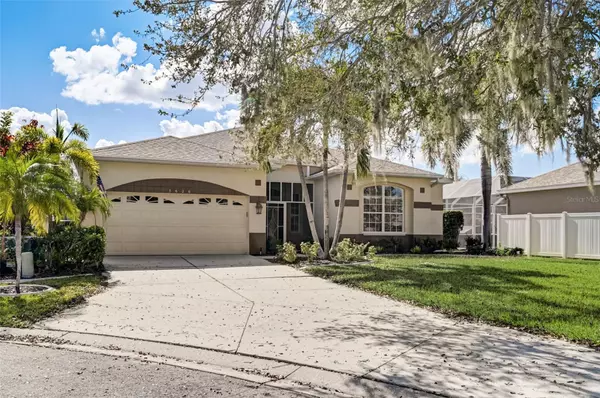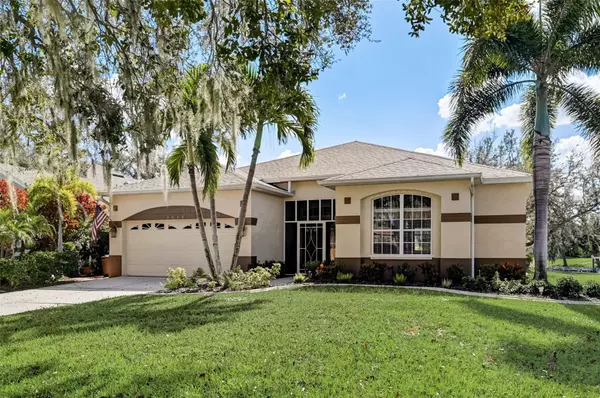$760,000
For more information regarding the value of a property, please contact us for a free consultation.
3626 4TH AVE NE Bradenton, FL 34208
3 Beds
2 Baths
2,200 SqFt
Key Details
Sold Price $760,000
Property Type Single Family Home
Sub Type Single Family Residence
Listing Status Sold
Purchase Type For Sale
Square Footage 2,200 sqft
Price per Sqft $345
Subdivision River Point Of Manatee
MLS Listing ID T3487759
Sold Date 04/18/24
Bedrooms 3
Full Baths 2
HOA Fees $322/mo
HOA Y/N Yes
Originating Board Stellar MLS
Year Built 2000
Annual Tax Amount $3,283
Lot Size 8,276 Sqft
Acres 0.19
Property Description
Welcome to your dream waterfront home with boating access to the Gulf! This stunning property offers a boater's paradise, featuring a dock with a 10,000 lb. lift on a fresh water lake that ensures your boat remains salt-free. A convenient lift connects to the canal, providing easy access to the Manatee River and the Gulf of Mexico. With 76 feet of waterfront, flood insurance is not required, making this residence an ideal choice for those seeking a fisherman's and boater's haven. The open split-bedroom floor plan boasts 10 foot ceilings, offering a spacious and airy atmosphere throughout the home. Inside, you'll find three bedrooms, each equipped with walk-in closets, providing ample storage space. Additionally, there is a separate flex room that can be customized to suit your needs. The large kitchen with an eating area opens to the great room and is equipped with new appliances, perfect for entertaining guests. The formal dining room offers plenty of space for your table and hutch, creating an elegant setting for dinners. Two full bathrooms ensure convenience for both residents and guests. The primary bedroom is a luxurious retreat, featuring a spa tub and a doorless walk-in shower in the primary bath. The great room provides a beautiful view of the screened-in pool, overlooking the serene lake. The extra deep 2-car garage with extended length is designed for a work/storage area. The covered lanai area invites you to relax with ample room for lounge chairs and a table, ideal for enjoying your morning cup of coffee or entertaining guests. Cool off in the heated pool on a hot summer day or indulge in the hot jetted spa on a cool evening. The house is equipped with hurricane shutters, lawn irrigation, 7 ceiling fans, and a security system for your peace of mind. Recent upgrades include a new roof installed in 2021, exterior painting in 2018, and a new AC system in 2018. The location offers easy access to I75, Shopping Centers, Restaurants, Wal-Mart, Home Depot, Publics, and Manatee Co Hospital, all within two miles. Additionally, the Manatee River and Marina are just minutes away, allowing for convenient boat rides and delightful dinners. Embrace the Florida lifestyle in this meticulously maintained and thoughtfully designed home.
Location
State FL
County Manatee
Community River Point Of Manatee
Zoning RSF6
Direction NE
Rooms
Other Rooms Family Room
Interior
Interior Features Ceiling Fans(s), High Ceilings, Kitchen/Family Room Combo, Primary Bedroom Main Floor, Open Floorplan, Pest Guard System, Split Bedroom, Window Treatments
Heating Natural Gas
Cooling Central Air
Flooring Ceramic Tile
Furnishings Partially
Fireplace false
Appliance Dishwasher, Disposal, Dryer, Gas Water Heater, Microwave, Range, Refrigerator, Washer
Laundry Inside, Laundry Room
Exterior
Exterior Feature French Doors
Parking Features Curb Parking, Driveway, Garage Door Opener
Garage Spaces 2.0
Fence Vinyl
Pool In Ground, Lighting
Utilities Available Cable Available, Electricity Available, Natural Gas Connected
Waterfront Description Lake
View Y/N 1
Water Access 1
Water Access Desc Bay/Harbor,Freshwater Canal w/Lift to Saltwater Canal,Intracoastal Waterway
View Water
Roof Type Shingle
Porch Patio
Attached Garage true
Garage true
Private Pool Yes
Building
Lot Description Level
Entry Level One
Foundation Slab
Lot Size Range 0 to less than 1/4
Sewer Public Sewer
Water Public
Architectural Style Ranch
Structure Type Block
New Construction false
Others
Pets Allowed Yes
HOA Fee Include Cable TV,Trash,Water
Senior Community No
Pet Size Extra Large (101+ Lbs.)
Ownership Fee Simple
Monthly Total Fees $322
Membership Fee Required Required
Num of Pet 3
Special Listing Condition None
Read Less
Want to know what your home might be worth? Contact us for a FREE valuation!

Our team is ready to help you sell your home for the highest possible price ASAP

© 2025 My Florida Regional MLS DBA Stellar MLS. All Rights Reserved.
Bought with MICHAEL SAUNDERS & COMPANY





