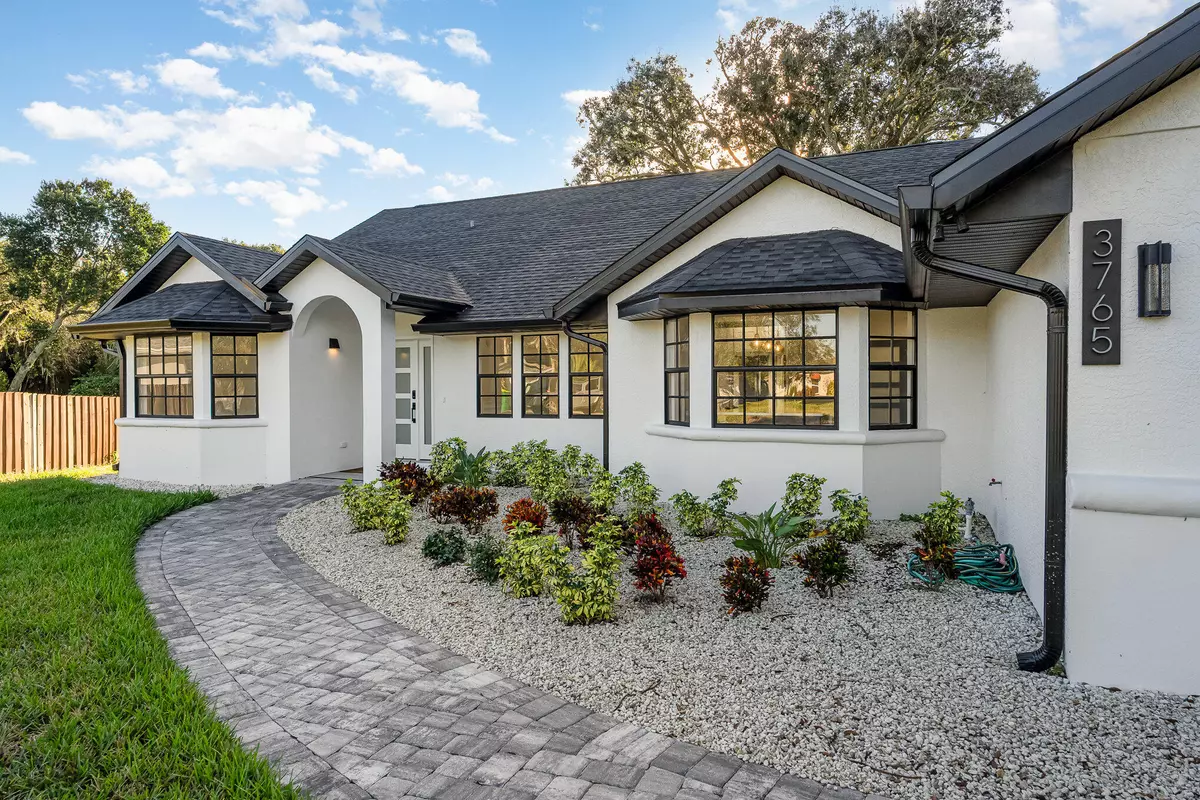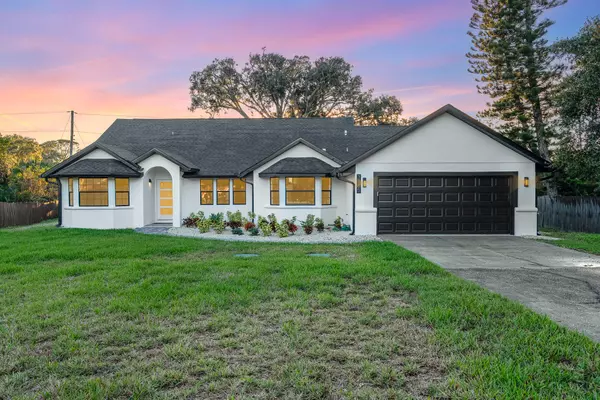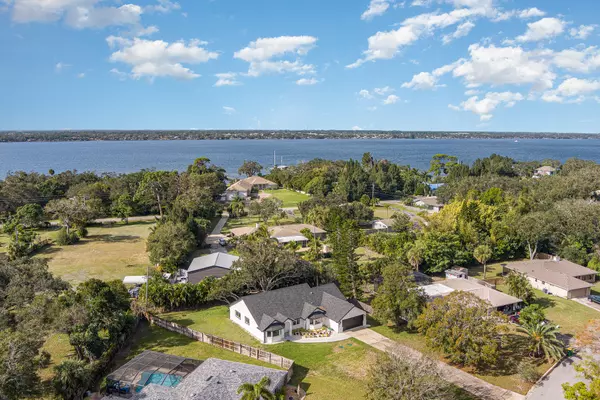$579,000
For more information regarding the value of a property, please contact us for a free consultation.
3765 Laurette RD Merritt Island, FL 32952
4 Beds
2 Baths
2,007 SqFt
Key Details
Sold Price $579,000
Property Type Single Family Home
Sub Type Single Family Residence
Listing Status Sold
Purchase Type For Sale
Square Footage 2,007 sqft
Price per Sqft $288
Subdivision Rockwell Estates
MLS Listing ID 1004612
Sold Date 04/17/24
Style Craftsman,Other
Bedrooms 4
Full Baths 2
HOA Y/N No
Total Fin. Sqft 2007
Originating Board Space Coast MLS (Space Coast Association of REALTORS®)
Year Built 1989
Tax Year 2022
Lot Size 0.390 Acres
Acres 0.39
Property Description
WELCOME to ISLAND LIFE! Enjoy the Space Coast, Rocket Launches & this beautifully maintained Merritt Island Residence - a home that has been fabulously updated & renovated throughout! This 4 BED | 2 BTH + STUDY encompasses a gracious floor plan which includes a STUNNING NEW KITCHEN, HVAC, ROOF, FLOORING, WATER HEATER, FIREPLACE, SEPTIC SYSTEM & MORE (All 2023!) The expansive backyard is a tropical haven which affords plenty of breathing space should one decide to add a new pool. Discover Florida in your ideal home with the perfect location - and NO HOA! This lovely abode offers not only a comfortable & stylish living experience but also provides close proximity to NASA, Port Canaveral, Brightline & Orlando. This property is sure to impress even the most discerning of Buyers!
Location
State FL
County Brevard
Area 253 - S Merritt Island
Direction From 520 go South on Courtenay Pkwy. Turn right on St. George Rd and then left on Laurette Rd.
Interior
Interior Features Breakfast Bar, Breakfast Nook, Ceiling Fan(s), Eat-in Kitchen, His and Hers Closets, Kitchen Island, Open Floorplan, Pantry, Primary Bathroom -Tub with Separate Shower, Primary Downstairs, Smart Thermostat, Split Bedrooms, Vaulted Ceiling(s), Walk-In Closet(s)
Heating Electric, Hot Water
Cooling Central Air, Electric
Flooring Tile
Fireplaces Number 1
Fireplaces Type Electric
Furnishings Unfurnished
Fireplace Yes
Appliance Dishwasher, Disposal, Electric Cooktop, Electric Oven, Refrigerator
Laundry Electric Dryer Hookup, Washer Hookup
Exterior
Exterior Feature ExteriorFeatures
Parking Features Attached, Garage, Garage Door Opener, RV Access/Parking
Garage Spaces 2.0
Pool None
Utilities Available Cable Available, Electricity Available, Water Available
Roof Type Shingle
Present Use Residential,Single Family
Street Surface Asphalt
Porch Rear Porch, Screened
Garage Yes
Private Pool No
Building
Lot Description Cul-De-Sac
Faces East
Story 1
Sewer Septic Tank
Water Public
Architectural Style Craftsman, Other
Level or Stories One
New Construction No
Schools
Elementary Schools Tropical
High Schools Merritt Island
Others
Senior Community No
Tax ID 25-36-24-Ig-0000b.0-0017.00
Acceptable Financing Cash, Conventional, FHA, VA Loan
Listing Terms Cash, Conventional, FHA, VA Loan
Special Listing Condition Standard
Read Less
Want to know what your home might be worth? Contact us for a FREE valuation!

Our team is ready to help you sell your home for the highest possible price ASAP

Bought with Non-MLS or Out of Area





