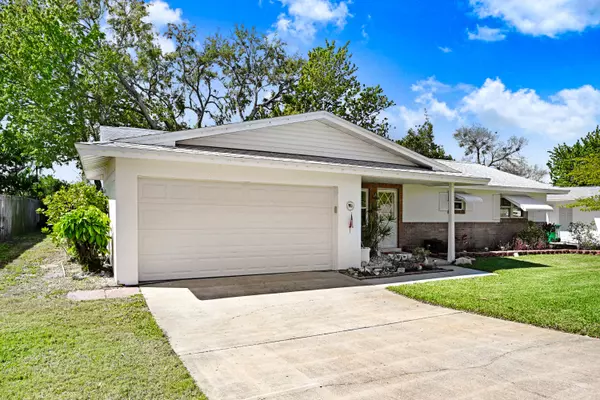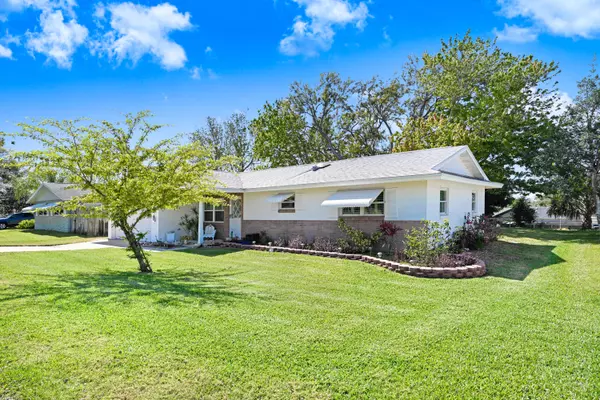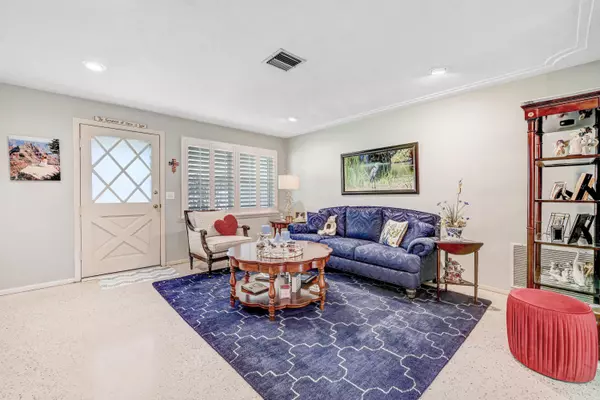$265,000
For more information regarding the value of a property, please contact us for a free consultation.
1160 N Carpenter RD Titusville, FL 32796
3 Beds
2 Baths
1,320 SqFt
Key Details
Sold Price $265,000
Property Type Single Family Home
Sub Type Single Family Residence
Listing Status Sold
Purchase Type For Sale
Square Footage 1,320 sqft
Price per Sqft $200
Subdivision Lakeview Hills Unit 2 Sec A
MLS Listing ID 1006146
Sold Date 04/17/24
Style Ranch
Bedrooms 3
Full Baths 2
HOA Y/N No
Total Fin. Sqft 1320
Originating Board Space Coast MLS (Space Coast Association of REALTORS®)
Year Built 1967
Annual Tax Amount $2,542
Tax Year 2023
Lot Size 9,147 Sqft
Acres 0.21
Property Description
THIS INVITING HOME WITH CURB APPEAL IS PRICED BELOW A JANUARY 2024 APPRAISAL! You don't want to miss seeing this one! ROOF SHINGLES & Skylight new in 2016
All the WINDOWS are DOUBLE PANE with HURRICANE shutters for almost all of the windows. The floors are polished terrazzo and MOST windows are dressed with PLANTATION SHUTTERS. There is an INSIDE UTILITY room with a full size washer & dryer & a HUGE PANTRY for your canned goods & larger appliances. The living/dining area has built-in shelves & a built-in electric fireplace adding some extra charm to this cute house. The kitchen is older but in excellent shape w/ a stainless refrigerator. The hall bath has a tub/shower combination & the master bath has a walk-in shower. The garage is oversize & the back yard is quite private with an assortment of flowering shrubs and plants. LOVELY CLEAN HOME You won't be disappointed !!
Location
State FL
County Brevard
Area 105 - Titusville W I95 S 46
Direction Fox Lake Rd to North on S. Carpenter rd. Go past Garden St to North Carpenter Rd to 1160 N Carpenter Rd
Interior
Interior Features Built-in Features, Ceiling Fan(s), Open Floorplan, Pantry, Primary Bathroom - Shower No Tub
Heating Central
Cooling Central Air, Electric
Flooring Terrazzo
Fireplaces Number 1
Fireplaces Type Electric
Furnishings Unfurnished
Fireplace Yes
Appliance Dryer, Electric Range, Electric Water Heater, Refrigerator, Washer
Laundry In Unit
Exterior
Exterior Feature Storm Shutters
Parking Features Attached, Garage, Off Street
Garage Spaces 2.0
Pool None
Utilities Available Cable Available, Electricity Connected, Sewer Connected, Water Connected
Roof Type Shingle
Present Use Residential,Single Family
Street Surface Asphalt
Accessibility Accessible Bedroom, Accessible Central Living Area, Accessible Closets, Accessible Entrance, Accessible for Hearing-Impairment, Accessible Full Bath, Accessible Hallway(s), Accessible Kitchen, Accessible Kitchen Appliances, Accessible Washer/Dryer, Central Living Area, Safe Emergency Egress from Home, Visitor Bathroom
Porch Glass Enclosed
Road Frontage County Road
Garage Yes
Building
Lot Description Few Trees
Faces East
Story 1
Sewer Public Sewer
Water Public
Architectural Style Ranch
New Construction No
Schools
Elementary Schools Oak Park
High Schools Astronaut
Others
Senior Community No
Tax ID 21-35-30-50-G-2
Acceptable Financing Cash, Conventional, FHA, VA Loan
Listing Terms Cash, Conventional, FHA, VA Loan
Special Listing Condition Standard
Read Less
Want to know what your home might be worth? Contact us for a FREE valuation!

Our team is ready to help you sell your home for the highest possible price ASAP

Bought with RE/MAX Solutions






