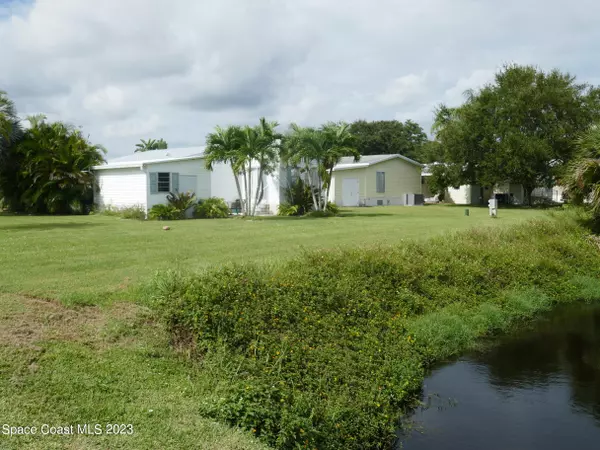$179,000
For more information regarding the value of a property, please contact us for a free consultation.
1145 Wren CIR Sebastian, FL 32976
2 Beds
2 Baths
1,005 SqFt
Key Details
Sold Price $179,000
Property Type Manufactured Home
Sub Type Manufactured Home
Listing Status Sold
Purchase Type For Sale
Square Footage 1,005 sqft
Price per Sqft $178
Subdivision Barefoot Bay Unit 2 Part 10
MLS Listing ID 977399
Sold Date 04/12/24
Style Patio Home,Villa
Bedrooms 2
Full Baths 2
HOA Y/N No
Total Fin. Sqft 1005
Originating Board Space Coast MLS (Space Coast Association of REALTORS®)
Year Built 2005
Annual Tax Amount $2,066
Tax Year 2022
Lot Size 6,098 Sqft
Acres 0.14
Property Description
A NEW PRICE for this 2005 CANAL home on a corner lot!Wonderfully cared for by this owner!New roof '22. Built to insurance/finance standards. You'll love the L shaped kitchen that opens to the living room. Wood cabinets and an island to enjoy! It also offers an eating area, complete with table and chairs for morning, lunch or happy hour. The formal dining looks off to the spacious backyard, canal and walks to a private gathering area off the breezeway to the shed! The bedrooms offer large closets & 2 full baths on that end of the home. One offers a tub/shower, the other a shower! You'll love the Barefoot lifestyle with 18 holes of golf, 3 pools(one walking distance), entertainment most nights, restaurants onsite,clubs,ocean access+m
Location
State FL
County Brevard
Area 350 - Micco/Barefoot Bay
Direction Off Micco, Enter on Bird at T take a left, home is on the corner of Bluebird and Wren Or if coming in by Barefoot Blvd, take left at Waterway and home is on the corner of Bluebird and Wren
Rooms
Primary Bedroom Level Main
Bedroom 2 Main
Living Room Main
Dining Room Main
Kitchen Main
Interior
Interior Features Breakfast Nook, Eat-in Kitchen, Kitchen Island, Primary Bathroom - Tub with Shower, Walk-In Closet(s)
Heating Central, Electric
Cooling Central Air, Electric
Flooring Carpet, Laminate, Vinyl
Furnishings Furnished
Appliance Dishwasher, Disposal, Dryer, Electric Range, Electric Water Heater, Microwave, Refrigerator
Exterior
Exterior Feature ExteriorFeatures
Garage Carport
Carport Spaces 1
Pool Community, Other
Utilities Available Cable Available, Electricity Connected, Sewer Connected, Water Connected
Amenities Available Basketball Court, Boat Dock, Clubhouse, Golf Course, Maintenance Grounds, Management - Full Time, Management- On Site, Park, Shuffleboard Court, Tennis Court(s)
Waterfront No
View Canal, Water
Roof Type Metal
Present Use Residential,Single Family
Street Surface Asphalt
Porch Patio
Parking Type Carport
Garage No
Building
Lot Description Corner Lot, Drainage Canal
Faces East
Sewer Public Sewer
Water Public
Architectural Style Patio Home, Villa
Level or Stories One
Additional Building Shed(s)
New Construction No
Schools
Elementary Schools Sunrise
High Schools Bayside
Others
Senior Community No
Tax ID 30-38-09-Js-00137.0-0072.00
Acceptable Financing Cash, Conventional, VA Loan
Listing Terms Cash, Conventional, VA Loan
Special Listing Condition Standard
Read Less
Want to know what your home might be worth? Contact us for a FREE valuation!

Our team is ready to help you sell your home for the highest possible price ASAP

Bought with Marge Frego Realty, Inc






