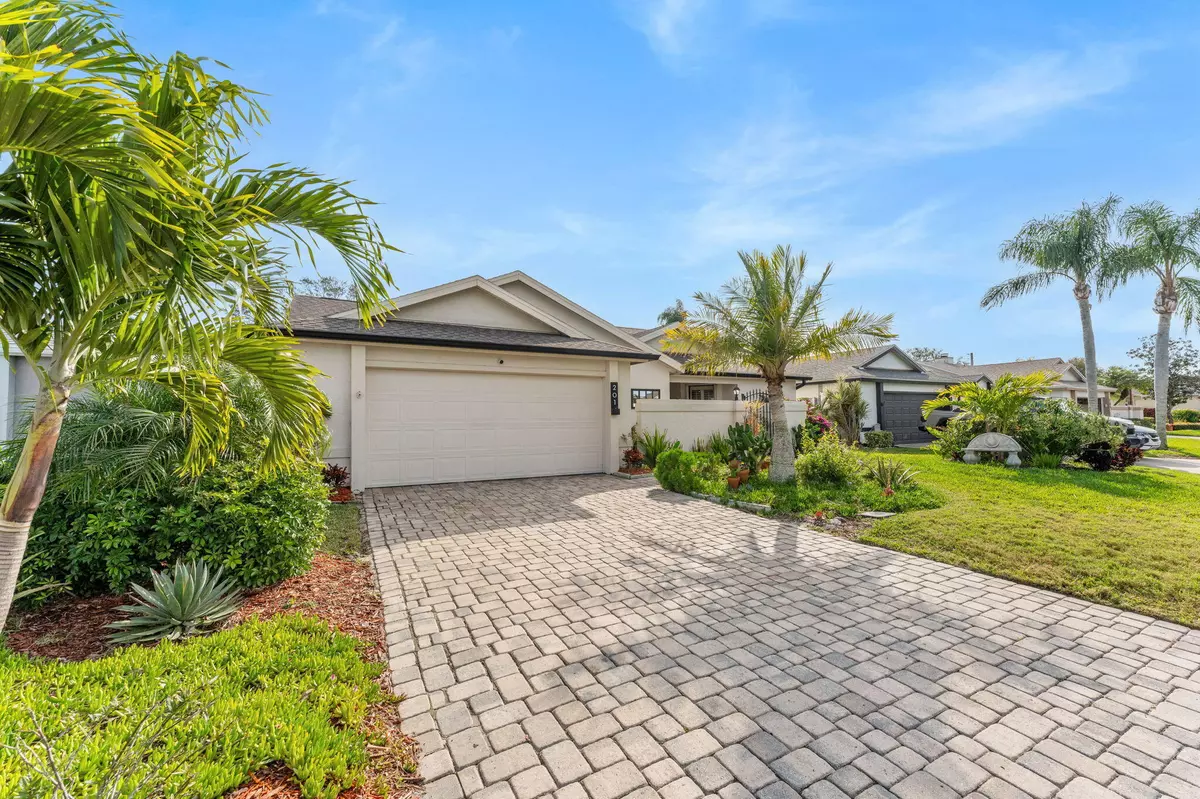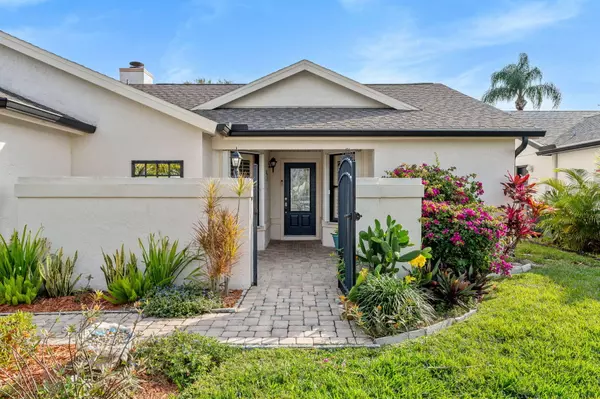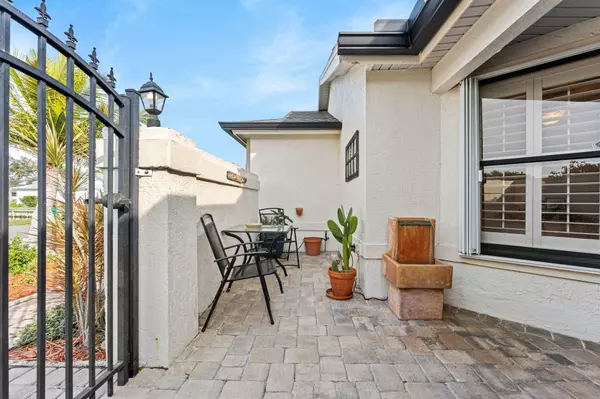$448,000
For more information regarding the value of a property, please contact us for a free consultation.
201 Oak Haven DR Melbourne, FL 32940
3 Beds
2 Baths
1,749 SqFt
Key Details
Sold Price $448,000
Property Type Single Family Home
Sub Type Single Family Residence
Listing Status Sold
Purchase Type For Sale
Square Footage 1,749 sqft
Price per Sqft $256
Subdivision Country Walk At Suntree Stage 8 Tract 64 Pud
MLS Listing ID 1005271
Sold Date 04/15/24
Style Villa
Bedrooms 3
Full Baths 2
HOA Fees $180/mo
HOA Y/N Yes
Total Fin. Sqft 1749
Originating Board Space Coast MLS (Space Coast Association of REALTORS®)
Year Built 1986
Annual Tax Amount $2,608
Tax Year 2022
Lot Size 6,534 Sqft
Acres 0.15
Property Description
Nestled in sought after Suntree-this charming 3-bedroom, 2-bathroom villa style pool home exudes peacefulness and tranquility. Boasting many recent updates including AC system (2022), roof + new gutters (2021), screened pool enclosure, pool pump, updated kitchen, renovated guest bath + more-this home is a true gem!
As you step inside you are welcomed with a light filled open concept floor plan featuring vaulted ceilings, cozy wood burning fireplace + coastal vinyl plank flooring. The kitchen has been thoughtfully remodeled w/quartz countertops, Spanish tile backsplash, Whirlpool Gold series appliances, wet bar, new fixtures + custom painted cabinets creating a space that is functional and stylish!
Sliding glass doors lead you to a courtyard style, solar heated pool, surrounded by pavers- offering the perfect spot for relaxation/entertaining. The newly renovated guest bath features a zero-entry shower w/ artisan tiles, new vanity/fixtures.
Centrally located beaches, 95, KSC
Location
State FL
County Brevard
Area 218 - Suntree S Of Wickham
Direction From Wickham Rd to St Andrews Blvd, turn left into Country Walk neighborhood. Stay straight (thru stop sign)and home will be straight ahead at end. No sign on property.
Interior
Interior Features Breakfast Bar, Breakfast Nook, Ceiling Fan(s), Primary Bathroom -Tub with Separate Shower, Split Bedrooms, Vaulted Ceiling(s), Walk-In Closet(s), Wet Bar
Heating Central
Cooling Central Air, Split System
Flooring Tile, Vinyl
Fireplaces Type Wood Burning
Furnishings Unfurnished
Fireplace Yes
Appliance Dishwasher, Disposal, Dryer, Electric Cooktop, Electric Oven, Electric Range, Microwave, Refrigerator, Washer
Laundry In Garage
Exterior
Exterior Feature ExteriorFeatures
Parking Features Attached, Garage, Garage Door Opener
Garage Spaces 2.0
Pool In Ground, Private, Screen Enclosure, Solar Heat
Utilities Available Cable Available, Electricity Available, Sewer Connected, Water Available, Water Connected
Amenities Available Clubhouse, Gated, Maintenance Grounds, Management - Off Site, Pickleball, Tennis Court(s)
View Lake, Pond, Water
Roof Type Shingle
Present Use Residential,Single Family
Street Surface Asphalt
Porch Screened
Garage Yes
Building
Lot Description Zero Lot Line
Faces West
Story 1
Sewer Public Sewer
Water Public
Architectural Style Villa
Level or Stories One
New Construction No
Schools
Elementary Schools Suntree
High Schools Viera
Others
HOA Name Country Walk At Suntree
HOA Fee Include Maintenance Grounds
Senior Community No
Tax ID 26-36-13-75-00005.0-0002.00
Security Features Security Gate
Acceptable Financing Cash, Conventional, FHA, VA Loan
Listing Terms Cash, Conventional, FHA, VA Loan
Special Listing Condition Standard
Read Less
Want to know what your home might be worth? Contact us for a FREE valuation!

Our team is ready to help you sell your home for the highest possible price ASAP

Bought with Ideal Real Estate





